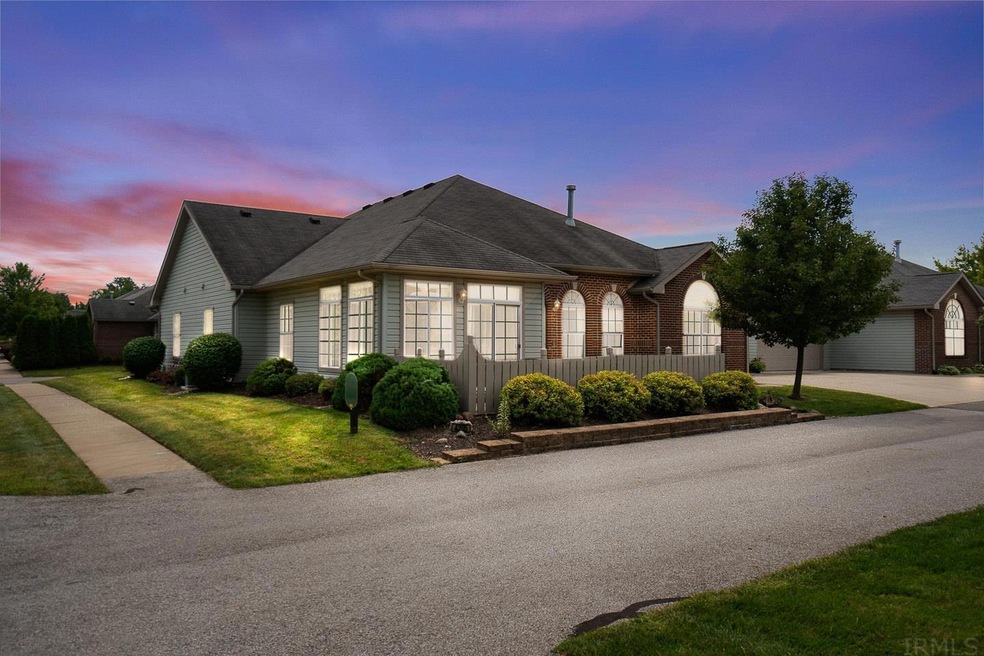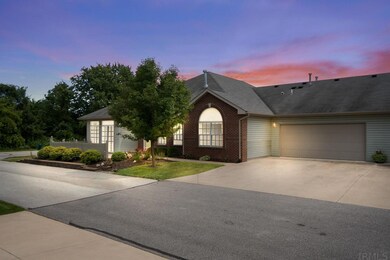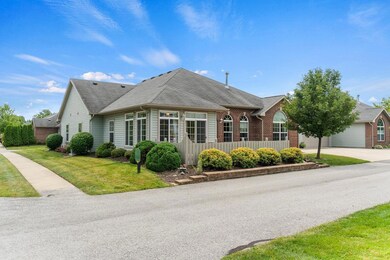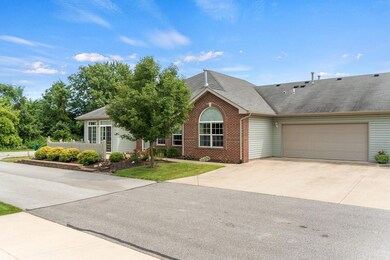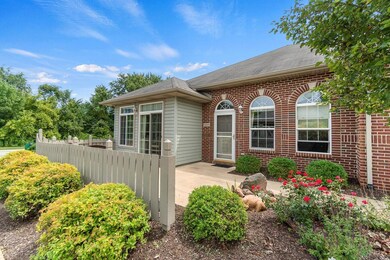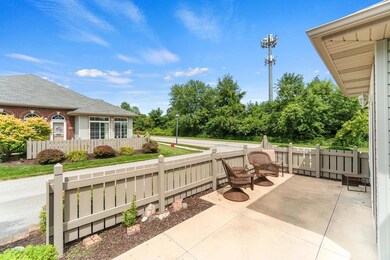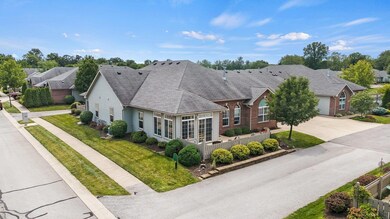
4205 Fieldbrook Pass Fort Wayne, IN 46815
Cambridge Oaks NeighborhoodEstimated Value: $259,000 - $279,000
Highlights
- Fitness Center
- Corner Lot
- 2 Car Attached Garage
- Clubhouse
- Community Pool
- Built-in Bookshelves
About This Home
As of October 2022Check out this spacious, split bedroom condo in Brookside Lakes! The open concept eat-in kitchen flows into a large great room with a gas log fireplace with added blower. All stainless steell appliances remain as do the washer and dryer. There is also a 23X12 seperate living area with built in bookshelves and sliding pocket doors for privacy that could also be used as a bedroom. It features a sliding glass door that opens up to an oversized outdoor patio. The master bedroom features a vaulted ceiling, walk-in closet, and heated master bath. All custom blinds remain. Another great feature is the walk-up attic storage through the attached garage for easy access! The HOA dues provide exterior maintenance, roofs, as well as weekly trash service with recycling, lawn care, mowing, mulching, trimming, irrigation system and snow removal. Great location just minutes from shopping and dinning at Chapel Ridge as well as quick access to 469.
Property Details
Home Type
- Condominium
Est. Annual Taxes
- $1,999
Year Built
- Built in 2008
HOA Fees
- $220 Monthly HOA Fees
Parking
- 2 Car Attached Garage
Home Design
- Slab Foundation
- Shingle Roof
- Vinyl Construction Material
Interior Spaces
- 1,690 Sq Ft Home
- 1-Story Property
- Built-in Bookshelves
- Ceiling Fan
- Gas Log Fireplace
- Living Room with Fireplace
- Walkup Attic
- Electric Dryer Hookup
Kitchen
- Electric Oven or Range
- Disposal
Bedrooms and Bathrooms
- 3 Bedrooms
- Split Bedroom Floorplan
- En-Suite Primary Bedroom
- Walk-In Closet
- 2 Full Bathrooms
Home Security
Schools
- St. Joseph Central Elementary School
- Blackhawk Middle School
- Snider High School
Utilities
- Forced Air Heating and Cooling System
- Heating System Uses Gas
Additional Features
- Patio
- Level Lot
- Suburban Location
Listing and Financial Details
- Assessor Parcel Number 02-08-27-212-002.000-072
Community Details
Overview
- Brookside Lakes Subdivision
Recreation
- Fitness Center
- Community Pool
Additional Features
- Clubhouse
- Fire and Smoke Detector
Ownership History
Purchase Details
Home Financials for this Owner
Home Financials are based on the most recent Mortgage that was taken out on this home.Purchase Details
Purchase Details
Similar Homes in Fort Wayne, IN
Home Values in the Area
Average Home Value in this Area
Purchase History
| Date | Buyer | Sale Price | Title Company |
|---|---|---|---|
| Wittwer Gary L | -- | Trademark Title Services | |
| Patton Miriam | -- | None Available | |
| Patton Miriam E | -- | Lawyers Title |
Mortgage History
| Date | Status | Borrower | Loan Amount |
|---|---|---|---|
| Open | Wittwer Gary L | $135,850 |
Property History
| Date | Event | Price | Change | Sq Ft Price |
|---|---|---|---|---|
| 10/05/2022 10/05/22 | Sold | $247,000 | +7.4% | $146 / Sq Ft |
| 09/18/2022 09/18/22 | Pending | -- | -- | -- |
| 09/15/2022 09/15/22 | For Sale | $229,900 | -- | $136 / Sq Ft |
Tax History Compared to Growth
Tax History
| Year | Tax Paid | Tax Assessment Tax Assessment Total Assessment is a certain percentage of the fair market value that is determined by local assessors to be the total taxable value of land and additions on the property. | Land | Improvement |
|---|---|---|---|---|
| 2024 | $2,808 | $250,900 | $28,000 | $222,900 |
| 2022 | $2,675 | $237,300 | $28,000 | $209,300 |
| 2021 | $4,894 | $218,500 | $28,000 | $190,500 |
| 2020 | $1,999 | $183,000 | $28,000 | $155,000 |
| 2019 | $1,883 | $173,500 | $28,000 | $145,500 |
| 2018 | $1,889 | $172,900 | $28,000 | $144,900 |
| 2017 | $1,812 | $164,700 | $28,000 | $136,700 |
| 2016 | $1,750 | $161,400 | $28,000 | $133,400 |
| 2014 | $1,620 | $156,700 | $28,000 | $128,700 |
| 2013 | $1,541 | $149,400 | $28,000 | $121,400 |
Agents Affiliated with this Home
-
Jeremy Luther

Seller's Agent in 2022
Jeremy Luther
RE/MAX
(260) 580-7824
4 in this area
122 Total Sales
Map
Source: Indiana Regional MLS
MLS Number: 202238277
APN: 02-08-27-212-002.000-072
- 7006 Southlake Knoll Dr
- 7617 Arabian Ct
- 4605 Beechcrest Dr
- 7025 Elmbrook Dr
- 6711 Trier Rd
- 3639 Burrwood Terrace
- 4715 Danbury Dr
- 5002 Canterbury Dr
- 7707 Glenoak Pkwy
- 3323 Kiowa Ct
- 7915 Casa Grande Ct
- 3836 Yardley Ct
- 3822 Yardley Ct
- 4521 Redstone Ct
- 7824 Glenoak Pkwy
- 3235 Arrowwood Dr
- 4011 Willshire Estates Dr
- 5306 Blossom Ridge
- 3222 Wakashan Place
- 3517 Casa Grande Dr
- 4205 Fieldbrook Pass
- 4201 Fieldbrook Pass
- 4203 Fieldbrook Pass
- 4209 Fieldbrook Pass
- 4207 Fieldbrook Pass
- 4215 Fieldbrook Pass
- 4213 Fieldbrook Pass
- 4107 Fieldbrook Pass
- 4107 Fieldbrook Pass
- 4119 Fieldbrook Pass
- 4233 Fieldbrook Pass
- 4221 Fieldbrook Pass
- 4217 Fieldbrook Pass
- 4103 Fieldbrook Pass
- 4121 Fieldbrook Pass
- 4115 Fieldbrook Pass
- 4111 Fieldbrook Pass
- 4109 Fieldbrook Pass
- 4219 Fieldbrook Pass
- 4235 Fieldbrook Pass
