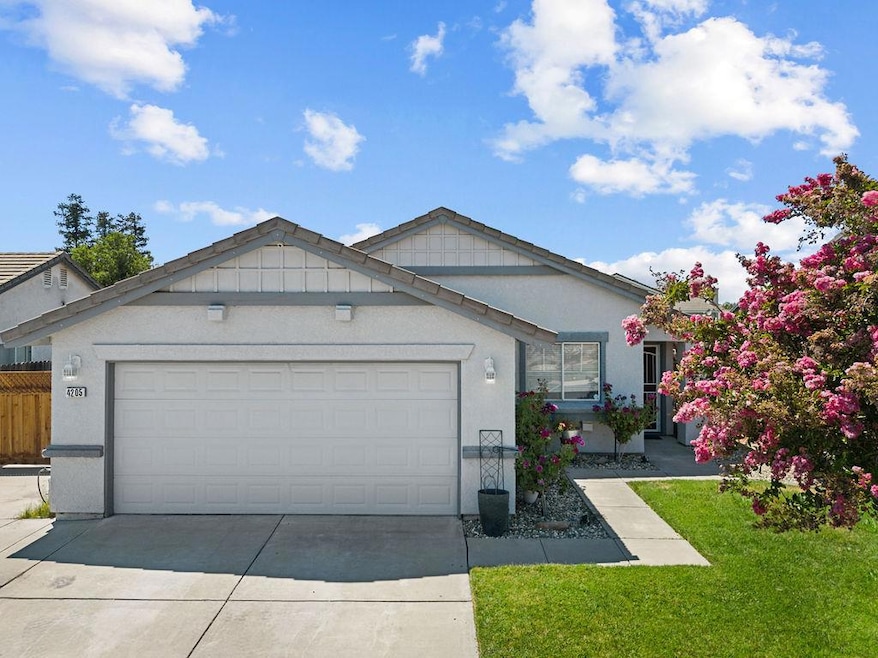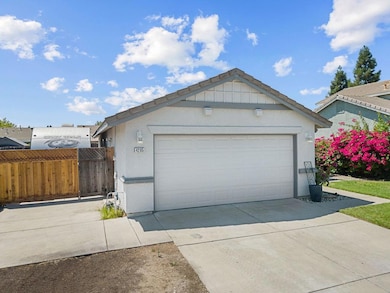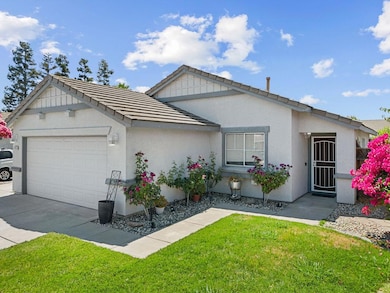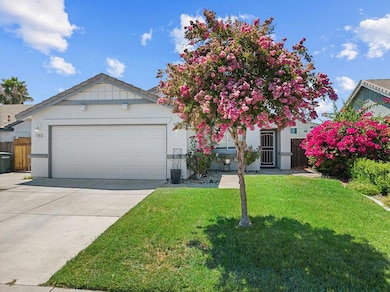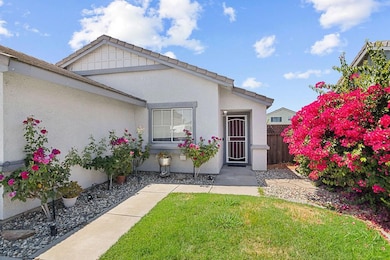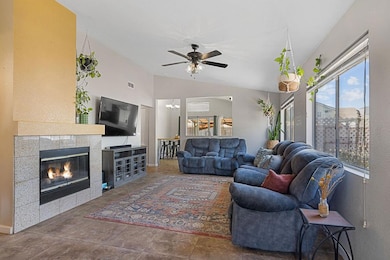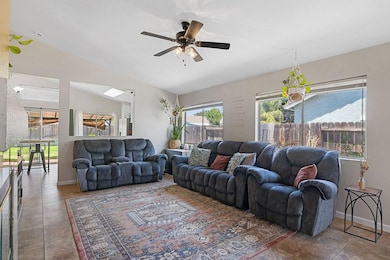
4205 Gold Country Ct Salida, CA 95368
Estimated payment $3,195/month
Total Views
577
3
Beds
2
Baths
1,400
Sq Ft
$350
Price per Sq Ft
Highlights
- Spa
- Traditional Architecture
- Great Room
- Joseph A. Gregori High School Rated A-
- Main Floor Primary Bedroom
- 4-minute walk to Murphy Park
About This Home
This home is located right by the freeway and highway, perfect for any commuter. This home features 3 bedrooms plus an office, which could be used as a bedroom as well! Large backyard, room for a pool if you'd like. RV parking on the side. Great for anyone ready to take a step in being a Homeowner, or someone downsizing. Come and fall in love with 4205 Gold Country Ct.
Home Details
Home Type
- Single Family
Est. Annual Taxes
- $5,781
Year Built
- Built in 1998
Lot Details
- 6,325 Sq Ft Lot
- Wood Fence
- Property is zoned R1
Parking
- 2 Car Garage
Home Design
- Traditional Architecture
- Slab Foundation
- Frame Construction
- Tile Roof
Interior Spaces
- 1,400 Sq Ft Home
- Ceiling Fan
- Gas Log Fireplace
- Great Room
- Laundry in unit
Kitchen
- Free-Standing Gas Range
- Microwave
- Dishwasher
- Granite Countertops
Flooring
- Laminate
- Tile
Bedrooms and Bathrooms
- 3 Bedrooms
- Primary Bedroom on Main
- 2 Full Bathrooms
- Secondary Bathroom Double Sinks
- Bathtub with Shower
Pool
- Spa
Utilities
- Central Heating and Cooling System
- 220 Volts
- Water Heater
Community Details
- No Home Owners Association
- Net Lease
Listing and Financial Details
- Assessor Parcel Number 135-035-036-000
Map
Create a Home Valuation Report for This Property
The Home Valuation Report is an in-depth analysis detailing your home's value as well as a comparison with similar homes in the area
Home Values in the Area
Average Home Value in this Area
Tax History
| Year | Tax Paid | Tax Assessment Tax Assessment Total Assessment is a certain percentage of the fair market value that is determined by local assessors to be the total taxable value of land and additions on the property. | Land | Improvement |
|---|---|---|---|---|
| 2024 | $5,781 | $366,368 | $142,172 | $224,196 |
| 2023 | $5,685 | $359,185 | $139,385 | $219,800 |
| 2022 | $5,479 | $352,143 | $136,652 | $215,491 |
| 2021 | $5,404 | $345,239 | $133,973 | $211,266 |
| 2020 | $5,204 | $341,700 | $132,600 | $209,100 |
| 2019 | $3,939 | $222,538 | $64,758 | $157,780 |
| 2018 | $3,951 | $218,176 | $63,489 | $154,687 |
| 2017 | $3,878 | $213,899 | $62,245 | $151,654 |
| 2016 | $3,811 | $209,706 | $61,025 | $148,681 |
| 2015 | $3,770 | $206,557 | $60,109 | $146,448 |
| 2014 | $3,728 | $202,512 | $58,932 | $143,580 |
Source: Public Records
Property History
| Date | Event | Price | Change | Sq Ft Price |
|---|---|---|---|---|
| 07/18/2025 07/18/25 | For Sale | $489,900 | +46.2% | $350 / Sq Ft |
| 04/19/2019 04/19/19 | Sold | $335,000 | +1.5% | $239 / Sq Ft |
| 03/22/2019 03/22/19 | Pending | -- | -- | -- |
| 03/20/2019 03/20/19 | For Sale | $330,000 | -- | $236 / Sq Ft |
Source: MetroList
Purchase History
| Date | Type | Sale Price | Title Company |
|---|---|---|---|
| Grant Deed | $335,000 | Old Republic Title Company | |
| Grant Deed | $189,000 | Cornerstone Title Company | |
| Trustee Deed | $357,319 | Town & Country Title Service | |
| Corporate Deed | $114,000 | First American Title Co |
Source: Public Records
Mortgage History
| Date | Status | Loan Amount | Loan Type |
|---|---|---|---|
| Open | $323,330 | FHA | |
| Closed | $328,932 | FHA | |
| Previous Owner | $200,250 | New Conventional | |
| Previous Owner | $142,300 | New Conventional | |
| Previous Owner | $151,200 | Purchase Money Mortgage | |
| Previous Owner | $327,250 | Unknown | |
| Previous Owner | $288,000 | Fannie Mae Freddie Mac | |
| Previous Owner | $240,000 | Unknown | |
| Previous Owner | $75,779 | Unknown | |
| Previous Owner | $5,000 | Credit Line Revolving | |
| Previous Owner | $37,324 | Unknown | |
| Previous Owner | $112,884 | FHA |
Source: Public Records
Similar Homes in Salida, CA
Source: MetroList
MLS Number: 225095486
APN: 135-35-36
Nearby Homes
- 4004 Kincaid Ln
- 4420 Dandelion Ct
- 4609 Sweet William Ct
- 4624 Castle Cary Ln
- 4925 Wild Rose Dr
- 4212 Dunster Dr
- 4213 Killigrew Dr
- 4431 Sequoia St
- 4301 Castle Cary Ln
- 0 Finney Rd
- 4012 Godfrey Dr
- 4412 Malta Ct
- 5149 Covert Rd
- 5212 Stillwater Dr
- 5312 Amberfield Way
- 5509 Pountsmonth Dr
- 5048 Driftwood Dr
- 4008 Cromwell Cir
- 5333 Maximillian Dr
- 3725 Woodglen Dr
- 4707 Elm St
- 3264 Pelandale Ave
- 4121 Dale Rd
- 2920 Healthcare Way
- 2801 Grewal Pkwy
- 2800 Braden Ave
- 3001 Hahn Dr
- 2200 Standiford Ave
- 3601 Prescott Rd
- 2020 Cheyenne Way
- 3525 San Clemente Ave
- 3500 San Clemente Ave
- 2501 Prescott Rd
- 1612 Sisk Rd
- 424 Frontage Rd Unit 2
- 1712 Carver Rd
- 128 Palm Ave
- 3313-3417 Tully Rd
- 1361 7th St
- 3701 Colonial Dr Unit 37
