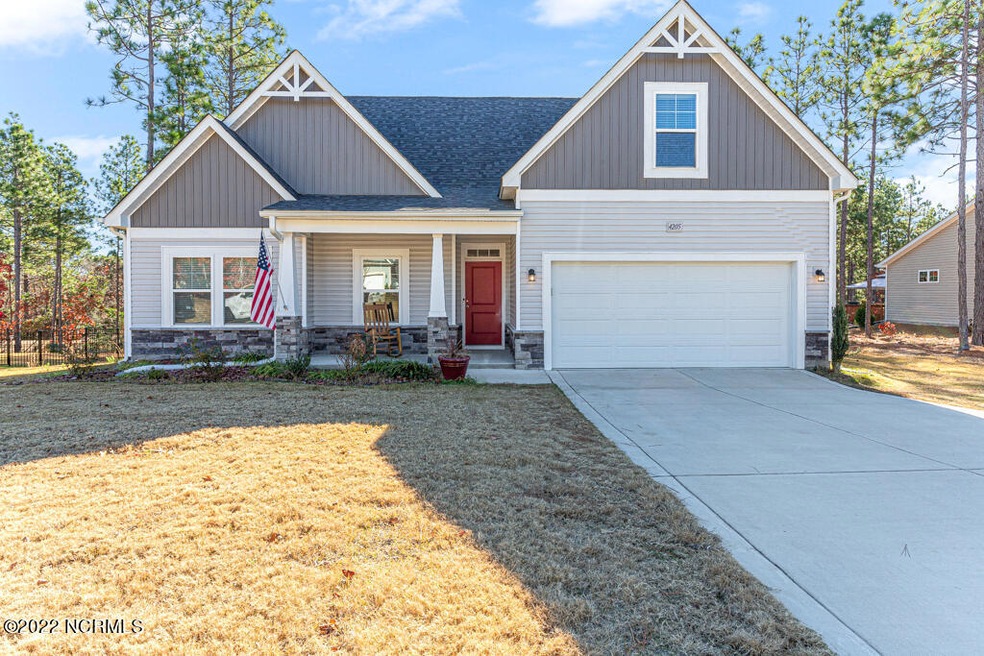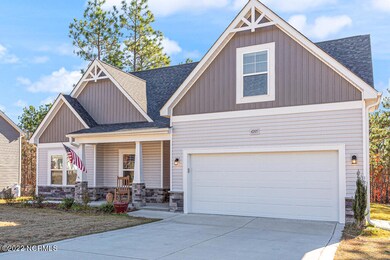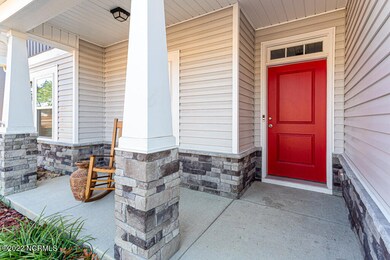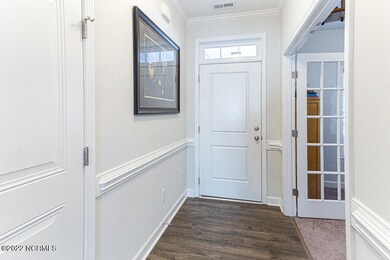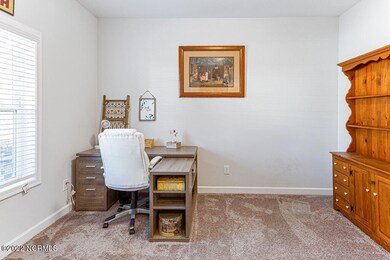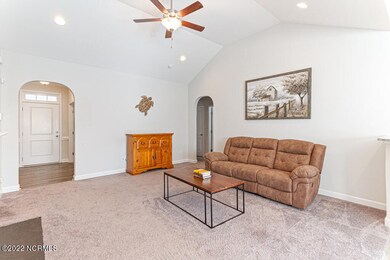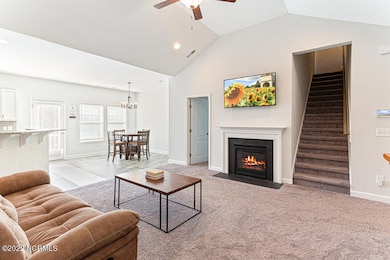
4205 Irwin Dr Aberdeen, NC 28315
Highlights
- Deck
- 1 Fireplace
- Shutters
- Pinecrest High School Rated A-
- No HOA
- Porch
About This Home
As of January 2023Are you looking for the most AMAZING find in beautiful Moore County? You have found it! This gorgeous, almost new construction home awaits you! It boasts 3 large bedrooms downstairs to include the owner's suite, a flex room that can be used as an office and/or dining room, 2 guest bathrooms and an oversized MASSIVE BONUS ROOM upstairs along with a full bath. You can enjoy a gorgeous kitchen with beautiful granite, lots of storage space, and a wonderful laundry room tucked away downstairs! Need more? You will love walking out with a cup of coffee onto your deck and watching the sunrise/sunset. This sprawling gorgeous lot is situated on over .60 acres and is simply divine! This wonderful gem is conveniently located minutes from Pinehurst, Southern Pines, shopping, schools, parks, golf courses and is an easy commute to Fort Bragg and/or Fort Mackall. Don't miss an opportunity to enjoy living in such a wonderful abode! That's not all! Sellers are gifting buyers with a state of the art refrigerator. Ask about a possible VA loan assumption through sellers lender.
Last Agent to Sell the Property
Duchesne Realty Group License #296879 Listed on: 12/03/2022
Home Details
Home Type
- Single Family
Est. Annual Taxes
- $2,352
Year Built
- Built in 2020
Lot Details
- 0.65 Acre Lot
- Lot Dimensions are 104x314.68x104x314.68
- Interior Lot
- Property is zoned R-20
Parking
- 2 Car Attached Garage
Home Design
- Slab Foundation
- Wood Frame Construction
- Architectural Shingle Roof
- Vinyl Siding
- Stick Built Home
Interior Spaces
- 2,050 Sq Ft Home
- 1-Story Property
- Furnished or left unfurnished upon request
- 1 Fireplace
- Shutters
- Blinds
- Combination Dining and Living Room
- Carpet
- Laundry Room
Kitchen
- Electric Cooktop
- Dishwasher
Bedrooms and Bathrooms
- 3 Bedrooms
- Walk-In Closet
- 3 Full Bathrooms
Outdoor Features
- Deck
- Porch
Schools
- Aberdeeen Elementary School
- Southern Pines Middle School
- Pinecrest High School
Utilities
- Forced Air Heating System
- Heat Pump System
- Electric Water Heater
- Municipal Trash
- Private Sewer
Community Details
- No Home Owners Association
- Meadow Ridge Subdivision
Listing and Financial Details
- Assessor Parcel Number 20190200
Ownership History
Purchase Details
Home Financials for this Owner
Home Financials are based on the most recent Mortgage that was taken out on this home.Purchase Details
Home Financials for this Owner
Home Financials are based on the most recent Mortgage that was taken out on this home.Purchase Details
Similar Homes in Aberdeen, NC
Home Values in the Area
Average Home Value in this Area
Purchase History
| Date | Type | Sale Price | Title Company |
|---|---|---|---|
| Warranty Deed | $700 | -- | |
| Warranty Deed | $242,000 | None Available | |
| Warranty Deed | $34,000 | None Available |
Mortgage History
| Date | Status | Loan Amount | Loan Type |
|---|---|---|---|
| Open | $325,000 | New Conventional | |
| Previous Owner | $250,459 | VA |
Property History
| Date | Event | Price | Change | Sq Ft Price |
|---|---|---|---|---|
| 07/18/2025 07/18/25 | For Sale | $410,000 | +17.1% | $206 / Sq Ft |
| 01/10/2023 01/10/23 | Sold | $350,000 | 0.0% | $171 / Sq Ft |
| 12/10/2022 12/10/22 | Pending | -- | -- | -- |
| 12/06/2022 12/06/22 | For Sale | $350,000 | +44.8% | $171 / Sq Ft |
| 07/23/2020 07/23/20 | Sold | $241,756 | -- | $118 / Sq Ft |
Tax History Compared to Growth
Tax History
| Year | Tax Paid | Tax Assessment Tax Assessment Total Assessment is a certain percentage of the fair market value that is determined by local assessors to be the total taxable value of land and additions on the property. | Land | Improvement |
|---|---|---|---|---|
| 2024 | $2,627 | $342,320 | $45,000 | $297,320 |
| 2023 | $2,696 | $342,320 | $45,000 | $297,320 |
| 2022 | $2,352 | $231,760 | $32,000 | $199,760 |
| 2021 | $2,410 | $231,760 | $32,000 | $199,760 |
| 2020 | $336 | $32,000 | $32,000 | $0 |
| 2019 | $0 | $32,000 | $32,000 | $0 |
Agents Affiliated with this Home
-
Lisa Murphy
L
Seller's Agent in 2025
Lisa Murphy
EVERYTHING PINES PARTNERS LLC
(540) 903-6587
234 Total Sales
-
Ketra Duchesne
K
Seller's Agent in 2023
Ketra Duchesne
Duchesne Realty Group
(706) 575-0935
81 Total Sales
-
Cathy Larose

Seller's Agent in 2020
Cathy Larose
Coldwell Banker Advantage-Southern Pines
(910) 690-0362
684 Total Sales
Map
Source: Hive MLS
MLS Number: 100360318
APN: 20190200
