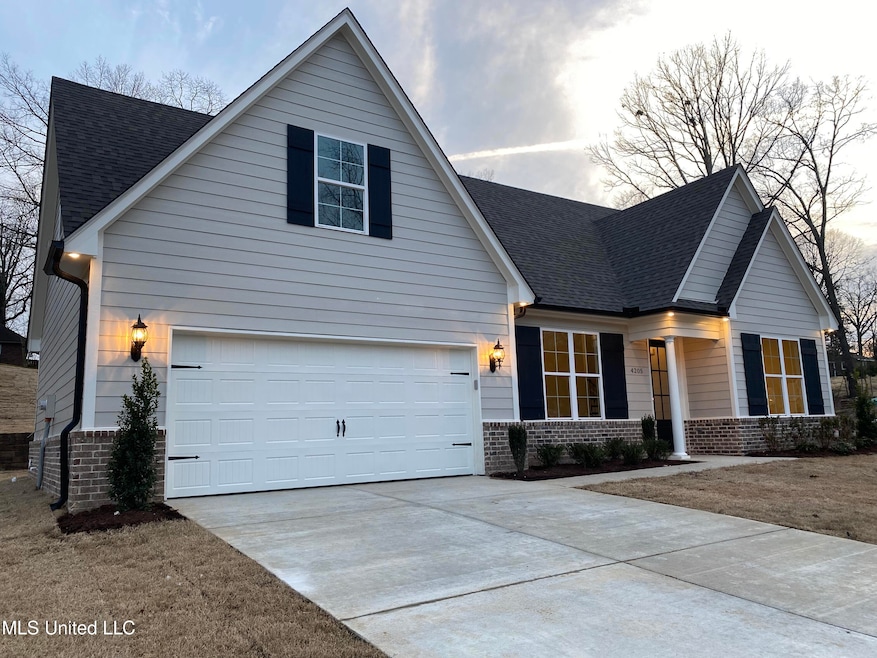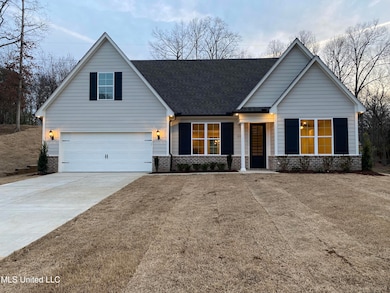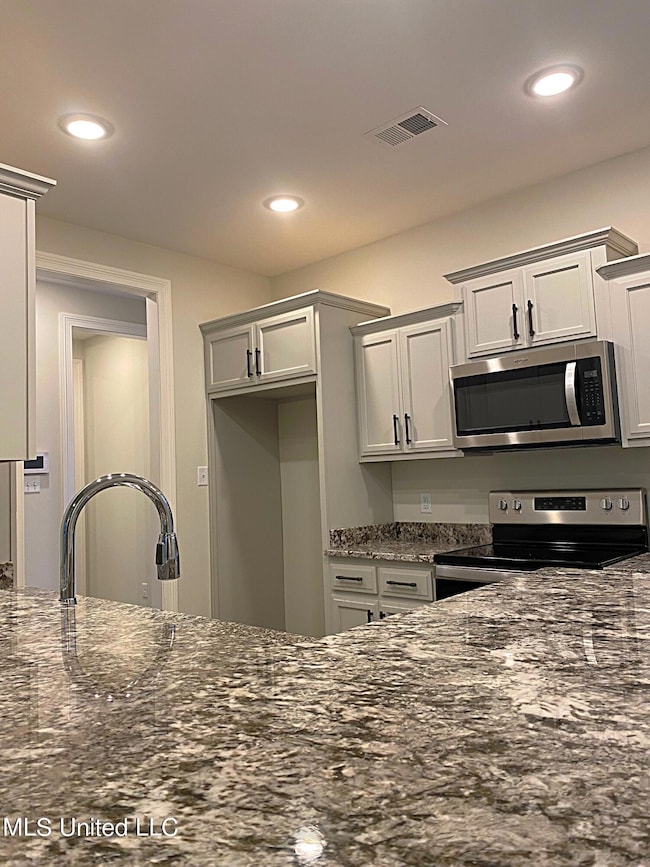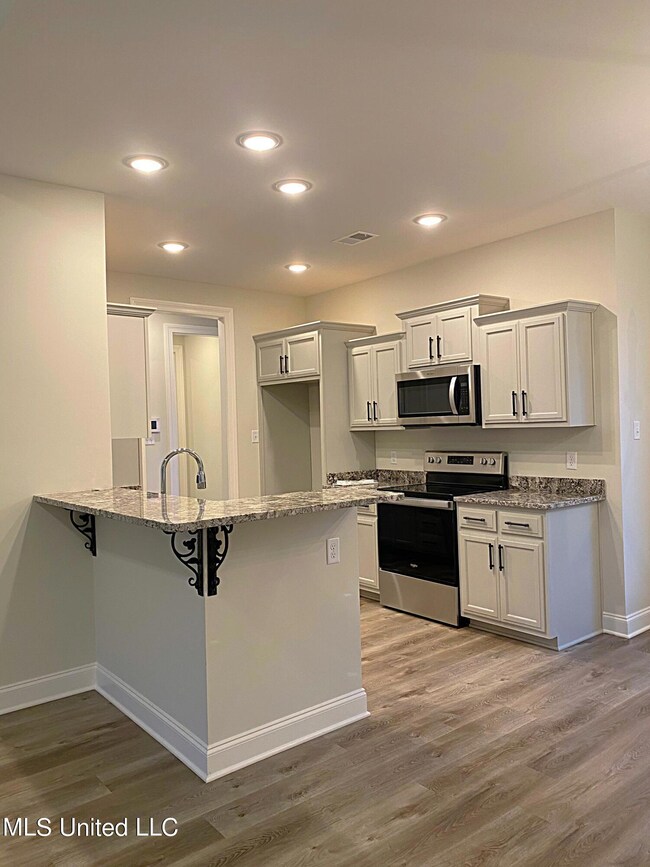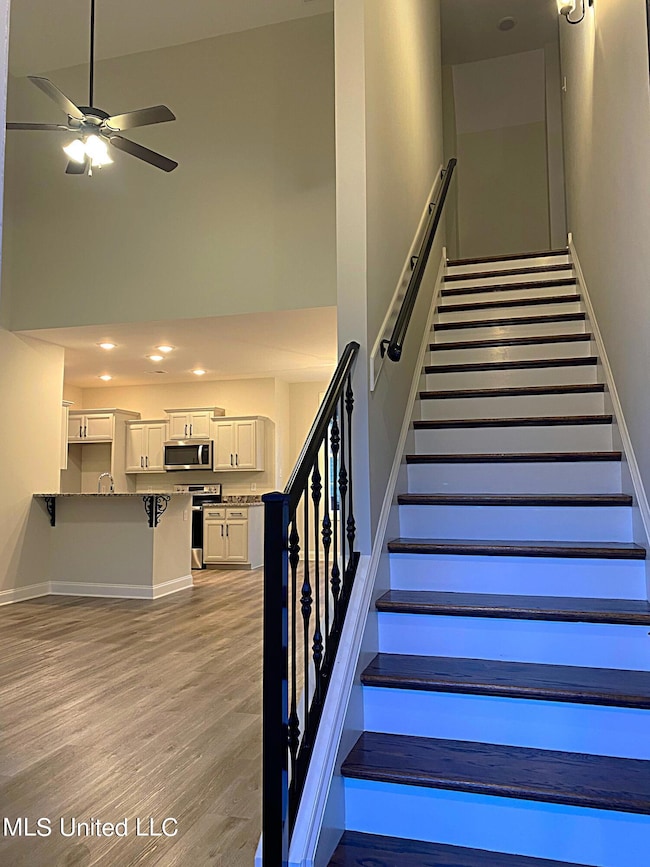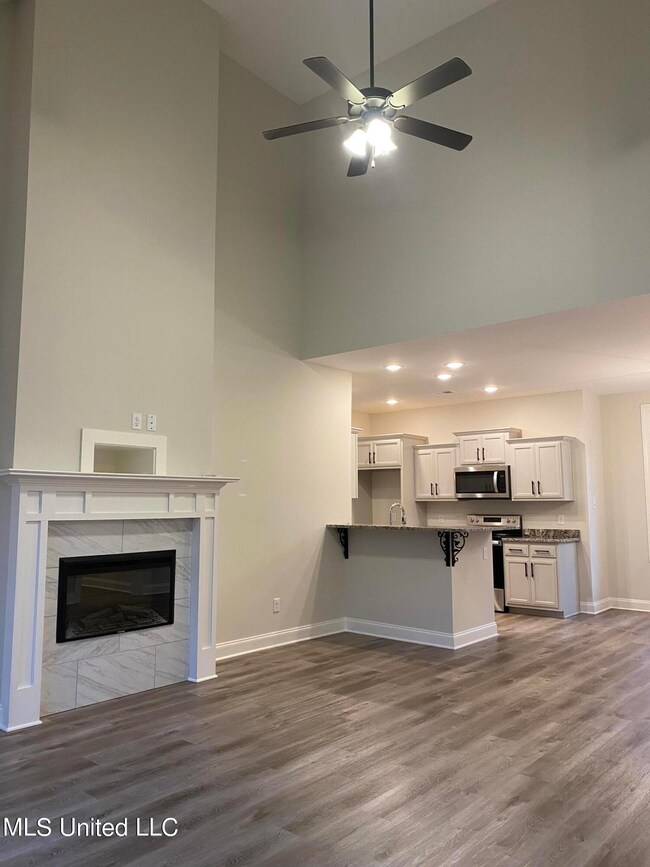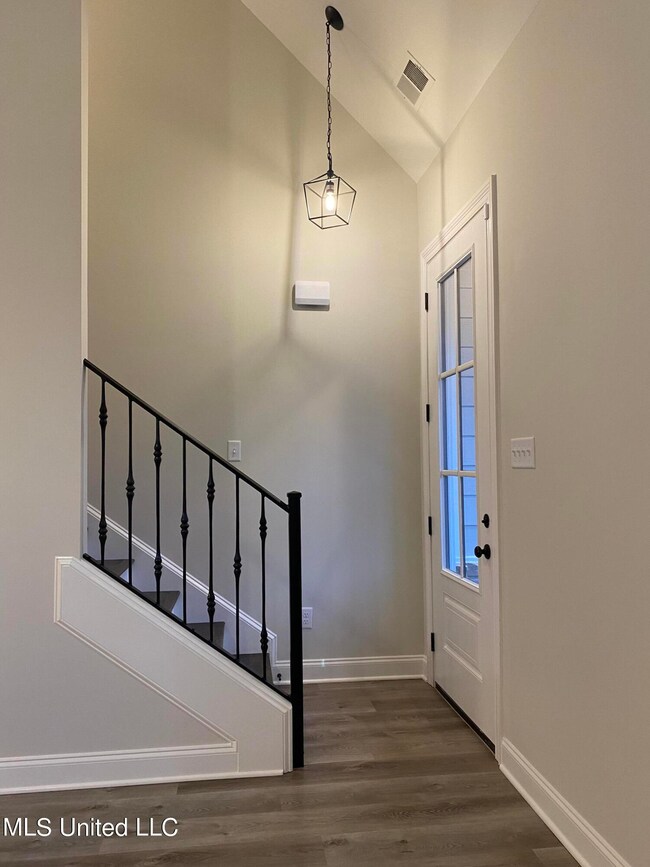
4205 Starlanding Rd E Nesbit, MS 38651
Pleasant Hill NeighborhoodHighlights
- New Construction
- 180,170 Acre Lot
- Wood Flooring
- Lewisburg Elementary School Rated A-
- Community Lake
- Combination Kitchen and Living
About This Home
As of January 2022NEW CONSTRUCTION IN SOUGHT AFTER BRIDGETOWN SUBDIVISION BUILT BY DESOTO COUNTY'S PREMIER BUILDER STEVENSON & CO. CUSTOM HOMES. 100% USDA FINANCING AREA~ NO CITY TAXES~ LEWISBURG SCHOOL DISTRICT DISTRICT~ 4 BEDROOMS & 2 1/2 BATH ~ GREAT ROOM W/ VAULTED CEILINGS, HARDWOOD FLOORS, & FIREPLACE ~ 8' DOORS DOWNSTAIRS ~MASTER BEDROOM HAS HARDWOOD FLOORING ~ MASTER BATH HAS DOUBLE VANITY SINKS, DOUBLE WALK-IN CLOSETS, & CUSTOM TILED SHOWER ~ KITCHEN HAS SLAB GRANITE COUNTERTOPS, STAINLESS STEEL APPLIANCES, BREAKFAST BAR OVERLOOKING A SPACIOUS BREAKFAST ROOM.~ 1/2 BATH DOWNSTAIRS ~ LAUNDRY ROOM ~ STAIRS HAS WOOD TREADS W/ WROUGHT IRON RAILINGS ~ UPSTAIRS HAS 3 BEDROOMS & A FULL BATH. COMPLETION DATE OCTOBER/NOVEMBER! THIS GORGEOUS NEW CONSTRUCTION HOME WILL NOT DISAPPOINT! WON'T LAST LONG!
Last Agent to Sell the Property
Best Real Estate Company, Llc License #S-52809 Listed on: 05/19/2021

Last Buyer's Agent
Best Real Estate Company, Llc License #S-52809 Listed on: 05/19/2021

Home Details
Home Type
- Single Family
Est. Annual Taxes
- $1,800
Year Built
- Built in 2022 | New Construction
Lot Details
- 180,170 Acre Lot
- Lot Dimensions are 180x170
- Landscaped
- Irregular Lot
Parking
- 2 Car Garage
- Front Facing Garage
Home Design
- Brick Exterior Construction
- Slab Foundation
- Architectural Shingle Roof
- HardiePlank Type
Interior Spaces
- 2,020 Sq Ft Home
- 2-Story Property
- Electric Fireplace
- Vinyl Clad Windows
- Great Room with Fireplace
- Combination Kitchen and Living
- Breakfast Room
- Laundry Room
Kitchen
- Eat-In Kitchen
- Breakfast Bar
- Electric Oven
- Electric Range
- Recirculated Exhaust Fan
- Microwave
- Dishwasher
- Stainless Steel Appliances
- Granite Countertops
- Built-In or Custom Kitchen Cabinets
- Disposal
Flooring
- Wood
- Carpet
- Tile
Bedrooms and Bathrooms
- 4 Bedrooms
- Walk-In Closet
- Bathtub Includes Tile Surround
- Separate Shower
Outdoor Features
- Patio
- Rain Gutters
Schools
- Lewisburg Elementary School
- Lewisburg Middle School
- Lewisburg High School
Utilities
- Multiple cooling system units
- Central Heating and Cooling System
- Heat Pump System
Community Details
- Property has a Home Owners Association
- Bridgetown Subdivision
- The community has rules related to covenants, conditions, and restrictions
- Community Lake
Listing and Financial Details
- Assessor Parcel Number Unassigned
Ownership History
Purchase Details
Home Financials for this Owner
Home Financials are based on the most recent Mortgage that was taken out on this home.Purchase Details
Home Financials for this Owner
Home Financials are based on the most recent Mortgage that was taken out on this home.Purchase Details
Home Financials for this Owner
Home Financials are based on the most recent Mortgage that was taken out on this home.Similar Homes in Nesbit, MS
Home Values in the Area
Average Home Value in this Area
Purchase History
| Date | Type | Sale Price | Title Company |
|---|---|---|---|
| Warranty Deed | -- | Austin Law Firm Pa | |
| Warranty Deed | -- | None Available | |
| Warranty Deed | -- | None Available |
Mortgage History
| Date | Status | Loan Amount | Loan Type |
|---|---|---|---|
| Previous Owner | $197,600 | Unknown | |
| Previous Owner | $218,250 | Construction |
Property History
| Date | Event | Price | Change | Sq Ft Price |
|---|---|---|---|---|
| 01/28/2022 01/28/22 | Sold | -- | -- | -- |
| 05/20/2021 05/20/21 | Pending | -- | -- | -- |
| 02/07/2021 02/07/21 | For Sale | $272,000 | +679.4% | $135 / Sq Ft |
| 08/22/2018 08/22/18 | Sold | -- | -- | -- |
| 08/08/2018 08/08/18 | Pending | -- | -- | -- |
| 03/20/2018 03/20/18 | For Sale | $34,900 | +9.1% | $17 / Sq Ft |
| 06/15/2016 06/15/16 | Sold | -- | -- | -- |
| 05/16/2016 05/16/16 | Pending | -- | -- | -- |
| 04/11/2014 04/11/14 | For Sale | $32,000 | -- | $16 / Sq Ft |
Tax History Compared to Growth
Tax History
| Year | Tax Paid | Tax Assessment Tax Assessment Total Assessment is a certain percentage of the fair market value that is determined by local assessors to be the total taxable value of land and additions on the property. | Land | Improvement |
|---|---|---|---|---|
| 2024 | $1,422 | $14,219 | $2,000 | $12,219 |
| 2023 | $1,422 | $14,219 | $0 | $0 |
| 2022 | $300 | $3,000 | $3,000 | $0 |
| 2021 | $300 | $3,000 | $3,000 | $0 |
| 2020 | $300 | $3,000 | $3,000 | $0 |
| 2019 | $300 | $3,000 | $3,000 | $0 |
| 2017 | $302 | $3,000 | $3,000 | $0 |
| 2016 | $302 | $3,000 | $3,000 | $0 |
| 2015 | $302 | $3,000 | $3,000 | $0 |
| 2014 | $302 | $3,000 | $0 | $0 |
| 2013 | $302 | $3,000 | $0 | $0 |
Agents Affiliated with this Home
-
Jonathan Bunch
J
Seller's Agent in 2022
Jonathan Bunch
Best Real Estate Company, Llc
(662) 812-1443
79 in this area
464 Total Sales
-
Brian Couch
B
Seller's Agent in 2018
Brian Couch
Burch Realty Group Hernando
(901) 461-7653
41 in this area
287 Total Sales
-
Terry Thomas

Seller Co-Listing Agent in 2018
Terry Thomas
Burch Realty Group Hernando
(901) 428-1827
35 in this area
281 Total Sales
-
C
Buyer's Agent in 2018
CLARK STEVENSON
Dream Maker Realty
-
Tina Martin

Seller's Agent in 2016
Tina Martin
Crye-leike Hernando
(901) 870-7473
20 in this area
146 Total Sales
-
m
Buyer's Agent in 2016
mu.rets.couchb
mgc.rets.RETS_OFFICE
Map
Source: MLS United
MLS Number: 2333825
APN: 2076230400063100
- 4247 Bienville Rd
- 4292 Starlanding Rd E
- 2403 Geneva Dr
- 2781 Hickory Hill Dr
- 3902 Windermere Dr
- 4012 Crystal Ct
- 3849 Windermere Dr S
- 4041 Los Padres Dr
- 3548 Hatton Dr
- 2968 Piper Cove
- 3501 Hatton Dr
- 3492 Hatton Dr
- 3491 Hatton Dr
- 3444 Hatton Dr
- 4858 Victoria Dr
- 4172 Brooke Dr
- 4276 Brooke Dr
- 2896 Liam Ln
- 4392 Brooke Dr
- 4625 Bakersfield Dr
