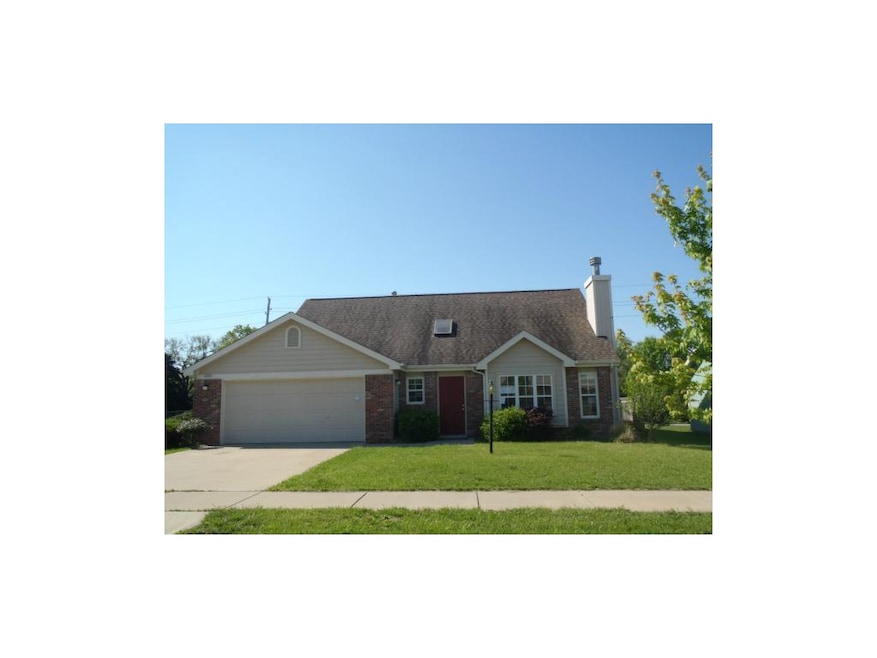
4205 W 26th Terrace Lawrence, KS 66047
Highlights
- Vaulted Ceiling
- Wood Flooring
- Enclosed patio or porch
- Sunflower Elementary School Rated A-
- Formal Dining Room
- 2 Car Attached Garage
About This Home
As of July 2018Stop Dreaming. Start Living! Spacious living and dining are yours in this 4 bedroom, 1.5 story, Large living room with vaulted ceilings and a fireplace. Lovely, fenced, easy to keep yard. Close to shopping and walking trail. Property may qualify for FHA $100 down payment program, call agent for details.
Last Agent to Sell the Property
RE/MAX Connections License #BR00052208 Listed on: 04/23/2012

Home Details
Home Type
- Single Family
Est. Annual Taxes
- $2,602
Year Built
- Built in 2000
Lot Details
- 9,100 Sq Ft Lot
- Privacy Fence
Parking
- 2 Car Attached Garage
Home Design
- Slab Foundation
- Frame Construction
- Composition Roof
Interior Spaces
- 1,708 Sq Ft Home
- Vaulted Ceiling
- Living Room with Fireplace
- Formal Dining Room
- Dishwasher
- Laundry Room
Flooring
- Wood
- Carpet
Bedrooms and Bathrooms
- 4 Bedrooms
- 2 Full Bathrooms
Additional Features
- Enclosed patio or porch
- City Lot
- Central Heating and Cooling System
Community Details
- Sunflower Park Subdivision
Listing and Financial Details
- Exclusions: All
Ownership History
Purchase Details
Home Financials for this Owner
Home Financials are based on the most recent Mortgage that was taken out on this home.Purchase Details
Home Financials for this Owner
Home Financials are based on the most recent Mortgage that was taken out on this home.Purchase Details
Home Financials for this Owner
Home Financials are based on the most recent Mortgage that was taken out on this home.Purchase Details
Purchase Details
Home Financials for this Owner
Home Financials are based on the most recent Mortgage that was taken out on this home.Similar Homes in Lawrence, KS
Home Values in the Area
Average Home Value in this Area
Purchase History
| Date | Type | Sale Price | Title Company |
|---|---|---|---|
| Interfamily Deed Transfer | -- | Accommodation | |
| Deed | -- | Executive Title | |
| Special Warranty Deed | -- | None Available | |
| Sheriffs Deed | $197,623 | None Available | |
| Corporate Deed | -- | First American Title |
Mortgage History
| Date | Status | Loan Amount | Loan Type |
|---|---|---|---|
| Open | $204,400 | New Conventional | |
| Closed | $211,105 | FHA | |
| Previous Owner | $153,000 | Adjustable Rate Mortgage/ARM | |
| Previous Owner | $137,260 | FHA | |
| Previous Owner | $190,921 | FHA | |
| Previous Owner | $50,000 | Credit Line Revolving | |
| Previous Owner | $107,100 | Purchase Money Mortgage |
Property History
| Date | Event | Price | Change | Sq Ft Price |
|---|---|---|---|---|
| 07/09/2018 07/09/18 | Sold | -- | -- | -- |
| 06/02/2018 06/02/18 | Pending | -- | -- | -- |
| 05/30/2018 05/30/18 | For Sale | $214,000 | +42.7% | $125 / Sq Ft |
| 08/03/2012 08/03/12 | Sold | -- | -- | -- |
| 06/13/2012 06/13/12 | Pending | -- | -- | -- |
| 04/23/2012 04/23/12 | For Sale | $150,000 | -- | $88 / Sq Ft |
Tax History Compared to Growth
Tax History
| Year | Tax Paid | Tax Assessment Tax Assessment Total Assessment is a certain percentage of the fair market value that is determined by local assessors to be the total taxable value of land and additions on the property. | Land | Improvement |
|---|---|---|---|---|
| 2024 | $4,475 | $36,225 | $7,475 | $28,750 |
| 2023 | $4,216 | $32,890 | $5,520 | $27,370 |
| 2022 | $3,935 | $30,510 | $5,060 | $25,450 |
| 2021 | $3,439 | $25,806 | $4,830 | $20,976 |
| 2020 | $3,276 | $24,725 | $4,830 | $19,895 |
| 2019 | $3,273 | $24,725 | $4,830 | $19,895 |
| 2018 | $2,786 | $20,942 | $4,600 | $16,342 |
| 2017 | $2,738 | $20,355 | $4,600 | $15,755 |
| 2016 | $2,560 | $19,895 | $5,173 | $14,722 |
| 2015 | $2,560 | $19,895 | $5,173 | $14,722 |
| 2014 | $2,596 | $20,367 | $5,173 | $15,194 |
Agents Affiliated with this Home
-
K
Seller's Agent in 2018
Kenneth Hayes
Realty Executives, Hedges Real
-
Non MLS
N
Buyer's Agent in 2018
Non MLS
Non-MLS Office
7,639 Total Sales
-
Sharon Hubbard

Seller's Agent in 2012
Sharon Hubbard
RE/MAX Connections
(785) 242-9100
185 Total Sales
-
Lisa Schoonover
L
Buyer's Agent in 2012
Lisa Schoonover
RE/MAX Connections
(816) 205-0554
26 Total Sales
Map
Source: Heartland MLS
MLS Number: 1776408
APN: 023-112-10-0-20-11-019.00-0
- 4309 W 26th Terrace
- 2732 S Bluestem Ct
- 2731 Bluestem Dr
- 2528 Scottsdale St
- 3729 Brush Creek Dr
- 4301 Wimbledon Terrace Unit 7A
- 4717 W 25th St
- 4832 Tempe St
- 4025 Crossgate Ct
- 2417 Brush Creek Dr
- 4001 Crossgate Ct
- 3726 Hartford Ave
- 4924 Stoneback Place
- 2110 Greenbrier Dr
- 2015 Crossgate Dr
- 2101 Riviera Dr
- 4505 Turnberry Dr
- 2800 Meadow Dr
- 3231 W 26th St
- 3033 Havrone Way
