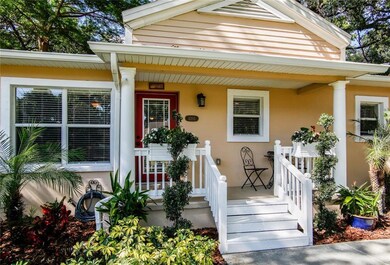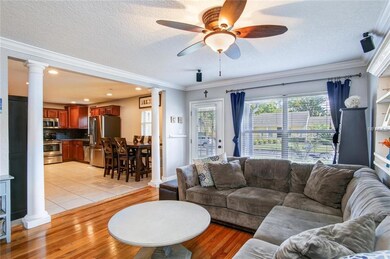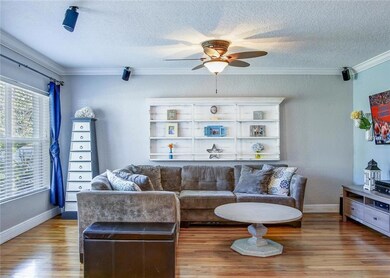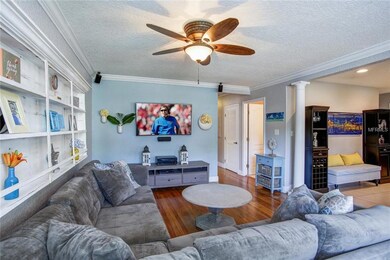
4205 W Obispo St Tampa, FL 33629
Virginia Park NeighborhoodHighlights
- Open Floorplan
- Deck
- Great Room
- Mabry Elementary School Rated A
- Wood Flooring
- 3-minute walk to Friendship Park
About This Home
As of February 2025Great starter home in a great neighborhood on a quiet street! This home was extensively remodeled 10+ years ago and now has a very open and well-lit floor plan. The living room, hallways, and bedrooms all have oak hardwood floors; Two columns flank the entryway to the dining/kitchen area. The kitchen has dark cabinets and stainless steel appliances. The master bedroom/bath has a walk-in closet with built-ins. Mud room holds the washer/dryer with extra storage and door that leads to the garage. A single French door leads to a spacious wooden deck with plenty of room for patio furniture, and is wired for a TV and perfect for entertaining. Other features include: roof replaced in 2011; A/C is 2010; fridge replaced in Kitchen; crown molding in living room; extra fridge in garage; white PVC fence;
Last Agent to Sell the Property
KELLER WILLIAMS SOUTH TAMPA Brokerage Phone: 813-875-3700 License #684968 Listed on: 04/18/2017

Home Details
Home Type
- Single Family
Est. Annual Taxes
- $4,900
Year Built
- Built in 1957
Lot Details
- 6,000 Sq Ft Lot
- North Facing Home
- Fenced
- Landscaped with Trees
- Property is zoned RS-60
Parking
- 1 Car Attached Garage
Home Design
- Shingle Roof
- Block Exterior
Interior Spaces
- 1,281 Sq Ft Home
- Open Floorplan
- Crown Molding
- Ceiling Fan
- Blinds
- French Doors
- Great Room
- Crawl Space
Kitchen
- Range<<rangeHoodToken>>
- <<microwave>>
- Dishwasher
- Solid Surface Countertops
- Disposal
Flooring
- Wood
- Ceramic Tile
Bedrooms and Bathrooms
- 3 Bedrooms
- Walk-In Closet
- 2 Full Bathrooms
Laundry
- Laundry in unit
- Dryer
- Washer
Outdoor Features
- Deck
- Patio
- Rain Gutters
- Porch
Schools
- Dale Mabry Elementary School
- Coleman Middle School
- Plant High School
Utilities
- Central Heating and Cooling System
- Electric Water Heater
- Cable TV Available
Community Details
- No Home Owners Association
- Maryland Manor Rev Subdivision
Listing and Financial Details
- Legal Lot and Block 21 / 26
- Assessor Parcel Number A-33-29-18-3TR-000026-00021.0
Ownership History
Purchase Details
Home Financials for this Owner
Home Financials are based on the most recent Mortgage that was taken out on this home.Purchase Details
Home Financials for this Owner
Home Financials are based on the most recent Mortgage that was taken out on this home.Purchase Details
Home Financials for this Owner
Home Financials are based on the most recent Mortgage that was taken out on this home.Purchase Details
Home Financials for this Owner
Home Financials are based on the most recent Mortgage that was taken out on this home.Purchase Details
Home Financials for this Owner
Home Financials are based on the most recent Mortgage that was taken out on this home.Purchase Details
Home Financials for this Owner
Home Financials are based on the most recent Mortgage that was taken out on this home.Purchase Details
Home Financials for this Owner
Home Financials are based on the most recent Mortgage that was taken out on this home.Purchase Details
Home Financials for this Owner
Home Financials are based on the most recent Mortgage that was taken out on this home.Similar Homes in Tampa, FL
Home Values in the Area
Average Home Value in this Area
Purchase History
| Date | Type | Sale Price | Title Company |
|---|---|---|---|
| Warranty Deed | $570,000 | Bayshore Title | |
| Warranty Deed | $425,000 | None Available | |
| Warranty Deed | $425,000 | None Available | |
| Warranty Deed | $418,000 | Benefit Title Services Llc | |
| Warranty Deed | $327,000 | Benefit Title Services Llc | |
| Warranty Deed | $346,000 | Smith & Associates Title Inc | |
| Warranty Deed | $275,000 | Arbor Title Services Of Tamp | |
| Warranty Deed | $155,000 | Fidelity National Title Insu |
Mortgage History
| Date | Status | Loan Amount | Loan Type |
|---|---|---|---|
| Open | $1,480,000 | New Conventional | |
| Previous Owner | $403,000 | New Conventional | |
| Previous Owner | $403,750 | New Conventional | |
| Previous Owner | $397,100 | New Conventional | |
| Previous Owner | $294,300 | New Conventional | |
| Previous Owner | $257,462 | New Conventional | |
| Previous Owner | $276,800 | Purchase Money Mortgage | |
| Previous Owner | $218,600 | Unknown | |
| Previous Owner | $139,500 | Unknown |
Property History
| Date | Event | Price | Change | Sq Ft Price |
|---|---|---|---|---|
| 02/14/2025 02/14/25 | Sold | $570,000 | -8.8% | $445 / Sq Ft |
| 12/17/2024 12/17/24 | Pending | -- | -- | -- |
| 12/10/2024 12/10/24 | Price Changed | $624,900 | -3.8% | $488 / Sq Ft |
| 11/22/2024 11/22/24 | Price Changed | $649,900 | -3.0% | $507 / Sq Ft |
| 11/15/2024 11/15/24 | For Sale | $669,900 | +17.5% | $523 / Sq Ft |
| 09/21/2024 09/21/24 | Off Market | $570,000 | -- | -- |
| 09/21/2024 09/21/24 | Pending | -- | -- | -- |
| 09/13/2024 09/13/24 | For Sale | $669,900 | 0.0% | $523 / Sq Ft |
| 09/03/2024 09/03/24 | Pending | -- | -- | -- |
| 08/22/2024 08/22/24 | Price Changed | $669,900 | -2.9% | $523 / Sq Ft |
| 08/07/2024 08/07/24 | Price Changed | $689,900 | -1.4% | $539 / Sq Ft |
| 07/25/2024 07/25/24 | Price Changed | $699,900 | -2.1% | $546 / Sq Ft |
| 07/10/2024 07/10/24 | Price Changed | $714,900 | -1.4% | $558 / Sq Ft |
| 07/02/2024 07/02/24 | Price Changed | $724,900 | -3.3% | $566 / Sq Ft |
| 06/25/2024 06/25/24 | Price Changed | $749,900 | -1.3% | $585 / Sq Ft |
| 06/13/2024 06/13/24 | For Sale | $759,900 | +78.8% | $593 / Sq Ft |
| 05/09/2018 05/09/18 | Sold | $425,000 | -4.5% | $332 / Sq Ft |
| 03/27/2018 03/27/18 | Pending | -- | -- | -- |
| 03/21/2018 03/21/18 | For Sale | $444,990 | +6.5% | $347 / Sq Ft |
| 08/30/2017 08/30/17 | Off Market | $418,000 | -- | -- |
| 05/31/2017 05/31/17 | Sold | $418,000 | -0.5% | $326 / Sq Ft |
| 04/26/2017 04/26/17 | Pending | -- | -- | -- |
| 04/17/2017 04/17/17 | For Sale | $420,000 | -- | $328 / Sq Ft |
Tax History Compared to Growth
Tax History
| Year | Tax Paid | Tax Assessment Tax Assessment Total Assessment is a certain percentage of the fair market value that is determined by local assessors to be the total taxable value of land and additions on the property. | Land | Improvement |
|---|---|---|---|---|
| 2024 | $6,586 | $379,779 | -- | -- |
| 2023 | $6,425 | $368,717 | $0 | $0 |
| 2022 | $6,257 | $357,978 | $0 | $0 |
| 2021 | $6,183 | $347,551 | $0 | $0 |
| 2020 | $6,125 | $342,752 | $185,400 | $157,352 |
| 2019 | $6,097 | $339,078 | $179,220 | $159,858 |
| 2018 | $5,913 | $325,790 | $0 | $0 |
| 2017 | $4,484 | $253,573 | $0 | $0 |
| 2016 | $4,900 | $233,663 | $0 | $0 |
| 2015 | $2,821 | $201,658 | $0 | $0 |
| 2014 | $2,766 | $171,647 | $0 | $0 |
| 2013 | -- | $169,110 | $0 | $0 |
Agents Affiliated with this Home
-
Stacy Kitchell

Seller's Agent in 2025
Stacy Kitchell
ENGEL & VOELKERS UPPER TAMPA BAY
(813) 693-1003
1 in this area
91 Total Sales
-
Jonathan Golby

Seller's Agent in 2018
Jonathan Golby
COLDWELL BANKER REALTY
(813) 962-0631
24 Total Sales
-
Renee Cofone

Buyer Co-Listing Agent in 2018
Renee Cofone
EXP REALTY LLC
(813) 830-1525
70 Total Sales
-
Domingo Quintero, III

Seller's Agent in 2017
Domingo Quintero, III
KELLER WILLIAMS SOUTH TAMPA
(813) 785-5363
3 in this area
140 Total Sales
-
Donna Walker

Buyer's Agent in 2017
Donna Walker
KELLER WILLIAMS SUBURBAN TAMPA
(813) 541-1460
35 Total Sales
Map
Source: Stellar MLS
MLS Number: T2876329
APN: A-33-29-18-3TR-000026-00021.0
- 4125 W Obispo St
- 4302 W San Pedro St
- 4301 W San Luis St
- 4124 W San Juan St
- 4309 W San Pedro St
- 3201 S Manhattan Ave
- 4022 W San Juan St
- 4224 W Corona St
- 3013 S Manhattan Ave
- 4105 W Corona St
- 4012 W Obispo St
- 4112 W Corona St
- 3107 S Emerson St
- 4408 W Leona St
- 4021 W Santiago St
- 4022 W Bay to Bay Blvd
- 4311 W Sevilla St
- 4304 W Sevilla St
- 4309 W Empedrado St
- 4019 W Bay to Bay Blvd






