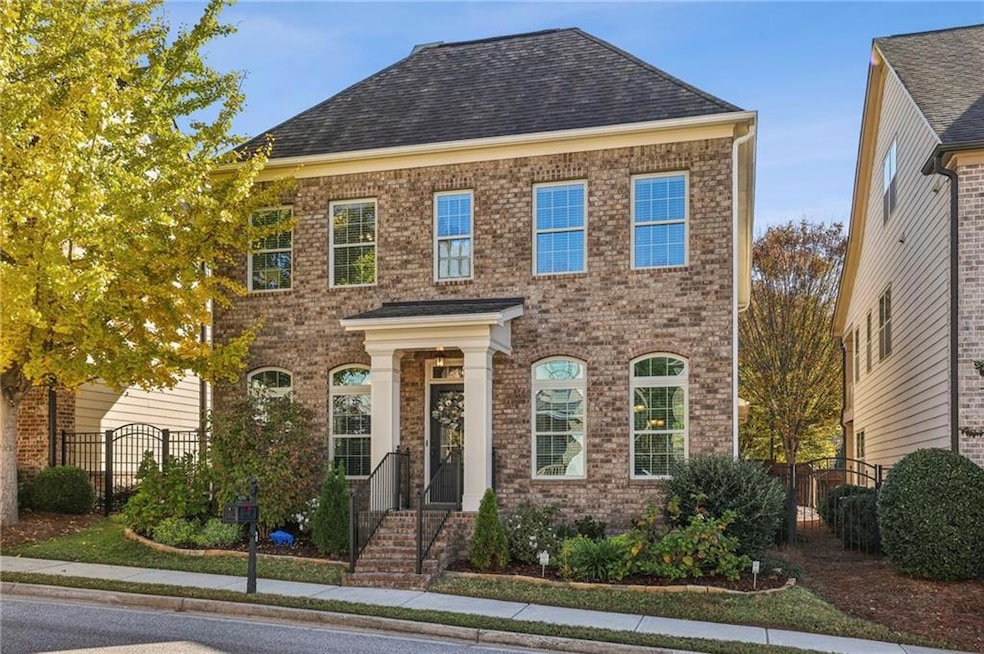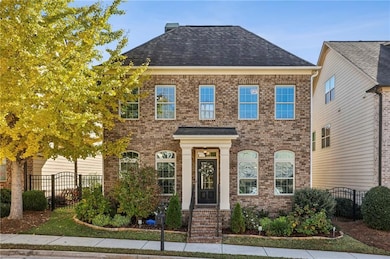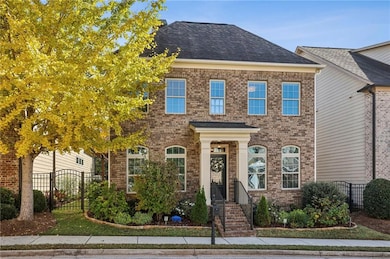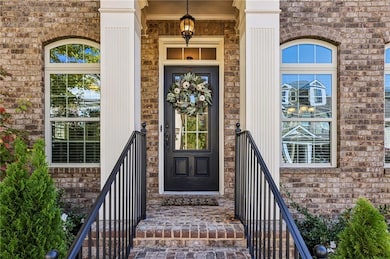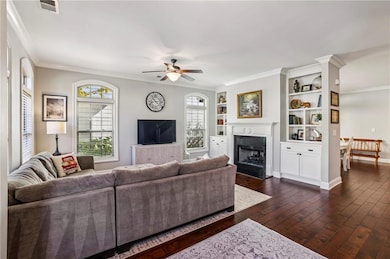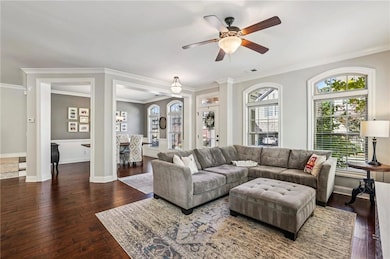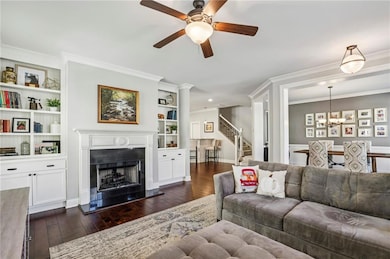4206 Hardy Ave Smyrna, GA 30082
Estimated payment $4,237/month
Highlights
- Gated Community
- Traditional Architecture
- Main Floor Primary Bedroom
- Nickajack Elementary School Rated A-
- Wood Flooring
- Bonus Room
About This Home
Welcome to effortless living in the heart of Smyrna. Tucked inside the gated, tree-lined community of Woodbridge Crossing, this move-in ready home blends comfort, convenience, and lifestyle with a lock-and-leave ease that today’s buyer craves. Fresh, polished, and available for immediate occupancy, it’s the rare opportunity to enjoy refined living without the wait. You can move in for the holidays! Step inside to the light-filled, generous spaces designed for everyday ease and effortless entertaining. The primary suite on the main level offers true convenience and privacy, while soaring ceilings, rich hardwood floors, and an open concept flow create a warm, inviting backdrop for life’s moments, think of quiet mornings with coffee, lively gatherings by the fire, and relaxed evenings at home. The kitchen is the heart of the home, with ample prep space, storage, and direct access to the dining and living areas. Upstairs, spacious secondary bedrooms and a flexible loft/media space offer room to grow, host, or work from home with ease. Outside, enjoy low-maintenance living with HOA-maintained landscaping, giving you more time to enjoy the things you love. In the summer, spend lazy weekends by the community pool that offers a clubhouse and a place to sit and watch tv, a kid's playground is right nearby for fun, and the rest of the year stroll the beautifully manicured neighborhood with sidewalks, and most definitely don't miss the covered bridge with built in seats for relaxing all day long. Don't forget to explore the vibrant Smyrna and Vinings area with boutique shopping, top dining spots, parks, and easy access to I-285, The Silver Comet Trail and The Battery/Truist Park that are all moments away. Whether you're relocating, starting fresh, or simplifying life, this home offers a turnkey opportunity in a community where neighbors wave, routines feel effortless, and every day carries a sense of calm and convenience. Welcome home to Woodbridge Crossing. This is where living well comes naturally and move-in ready truly means move right in.
Home Details
Home Type
- Single Family
Est. Annual Taxes
- $5,244
Year Built
- Built in 2013
Lot Details
- 4,792 Sq Ft Lot
- Property fronts a private road
- Private Entrance
- Fenced
- Landscaped
- Level Lot
HOA Fees
- $250 Monthly HOA Fees
Parking
- 2 Car Garage
- Rear-Facing Garage
- Garage Door Opener
Home Design
- Traditional Architecture
- Brick Exterior Construction
- Slab Foundation
- Composition Roof
Interior Spaces
- 3,005 Sq Ft Home
- 2-Story Property
- Bookcases
- Ceiling height of 9 feet on the main level
- Ceiling Fan
- Factory Built Fireplace
- Gas Log Fireplace
- Double Pane Windows
- Living Room with Fireplace
- Breakfast Room
- Formal Dining Room
- Bonus Room
- Wood Flooring
- Neighborhood Views
- Pull Down Stairs to Attic
- Fire and Smoke Detector
Kitchen
- Open to Family Room
- Eat-In Kitchen
- Breakfast Bar
- Walk-In Pantry
- Double Oven
- Gas Cooktop
- Microwave
- Dishwasher
- Stone Countertops
- Wood Stained Kitchen Cabinets
- Disposal
Bedrooms and Bathrooms
- 4 Bedrooms | 1 Primary Bedroom on Main
- Dual Vanity Sinks in Primary Bathroom
- Separate Shower in Primary Bathroom
- Soaking Tub
Laundry
- Laundry in Hall
- Laundry on main level
- 220 Volts In Laundry
Outdoor Features
- Courtyard
- Patio
- Side Porch
Schools
- Nickajack Elementary School
- Griffin Middle School
- Campbell High School
Utilities
- Forced Air Heating and Cooling System
- Heating System Uses Natural Gas
- Underground Utilities
- 110 Volts
- Gas Water Heater
- Phone Available
- Cable TV Available
Listing and Financial Details
- Tax Lot 126
- Assessor Parcel Number 17040402140
Community Details
Overview
- $1,500 Initiation Fee
- Community Association Mana Association, Phone Number (470) 545-4781
- Woodbridge Crossing Subdivision
- Rental Restrictions
Recreation
- Community Pool
Security
- Gated Community
Map
Home Values in the Area
Average Home Value in this Area
Tax History
| Year | Tax Paid | Tax Assessment Tax Assessment Total Assessment is a certain percentage of the fair market value that is determined by local assessors to be the total taxable value of land and additions on the property. | Land | Improvement |
|---|---|---|---|---|
| 2025 | $5,244 | $227,848 | $60,000 | $167,848 |
| 2024 | $5,244 | $227,848 | $60,000 | $167,848 |
| 2023 | $4,755 | $227,848 | $60,000 | $167,848 |
| 2022 | $4,323 | $176,800 | $36,000 | $140,800 |
| 2021 | $3,803 | $148,296 | $36,000 | $112,296 |
| 2020 | $3,803 | $148,296 | $36,000 | $112,296 |
| 2019 | $3,803 | $148,296 | $36,000 | $112,296 |
| 2018 | $1,150 | $148,296 | $36,000 | $112,296 |
| 2017 | $3,703 | $143,596 | $34,000 | $109,596 |
| 2016 | $3,703 | $143,596 | $34,000 | $109,596 |
| 2015 | $3,291 | $124,656 | $31,136 | $93,520 |
| 2014 | $3,322 | $124,656 | $0 | $0 |
Property History
| Date | Event | Price | List to Sale | Price per Sq Ft | Prior Sale |
|---|---|---|---|---|---|
| 11/06/2025 11/06/25 | For Sale | $675,000 | +62.7% | $225 / Sq Ft | |
| 03/26/2018 03/26/18 | Sold | $415,000 | 0.0% | $138 / Sq Ft | View Prior Sale |
| 02/15/2018 02/15/18 | Pending | -- | -- | -- | |
| 02/14/2018 02/14/18 | For Sale | $415,000 | -- | $138 / Sq Ft |
Purchase History
| Date | Type | Sale Price | Title Company |
|---|---|---|---|
| Warranty Deed | $415,000 | -- |
Mortgage History
| Date | Status | Loan Amount | Loan Type |
|---|---|---|---|
| Open | $275,000 | New Conventional |
Source: First Multiple Listing Service (FMLS)
MLS Number: 7677266
APN: 17-0404-0-214-0
- 4204 Hardy Ave
- 4700 Legacy Cove Ln
- 416 Nickajack Retreat Ln
- 4746 Legacy Cove Ln
- 5010 Highland Oaks Ct SE
- 1181 Parkland Run SE
- 4398 King Valley 3-5 Dr SE
- 0 East-West Connector Unit 11589710
- 4381 King Valley Dr SE
- 1106 Queensgate Dr SE Unit 3
- 478 Vinings Estates Dr SE Unit B02
- 498 Vinings Estates Dr SE Unit B03
- 5071 Vinings Estates Ct SE
- 1222 Creekside Place SE
- 634 Green Valley Dr SE
- 608 Green Valley Dr
- 608 & 612 Green Valley Dr
- 1266 Creekside Terrace SE
- 2163 Berryhill Cir SE
- 486 Vinings Estates Dr SE Unit BLDG B02
- 486 Vinings Estates Dr SE Unit B02
- 1222 Creekside Place SE
- 2109 Berryhill Cir SE
- 5064 Laurel Glen Ct SE
- 5036 Laurel Bridge Dr SE
- 5212 Laurel Bridge Dr SE
- 5210 Laurel Bridge Dr SE
- 5196 Laurel Bridge Ct SE
- 4680 Creekside Villas Way SE
- 4225 East-West Connector
- 4724 Wehunt Trail SE Unit 20
- 4720 Wehunt Trail SE Unit 20
- 308 Mill Pond Ct SE
- 4523 Coopers Creek Cir SE
- 4521 Coopers Creek Cir SE
- 4556 Coopers Creek Place SE
- 4395 Coopers Creek Dr SE
- 4340 Lake Laurel Dr SE Unit B
- 5394 Pebblebrook Ln SE
