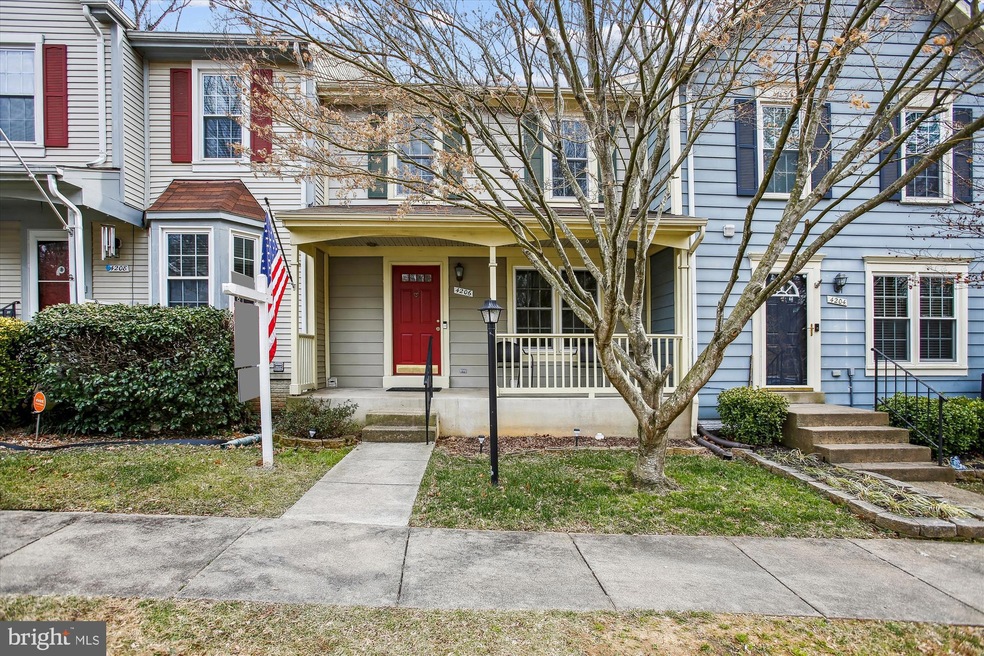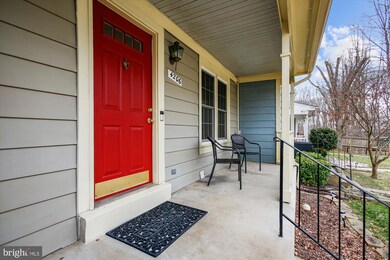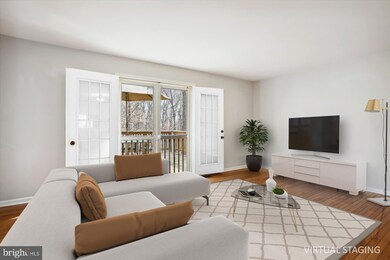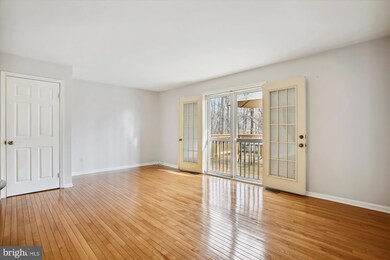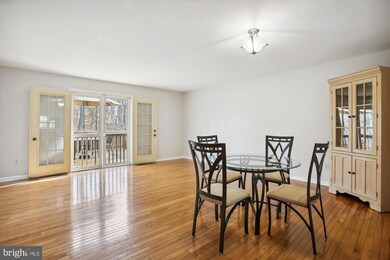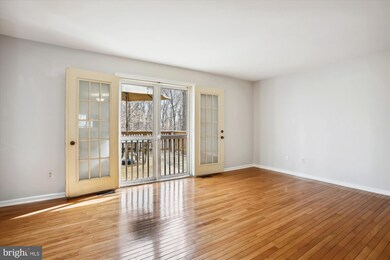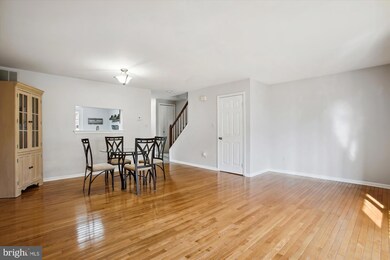
4206 Jonathan Ct Dumfries, VA 22025
Highlights
- Beach
- Lake Privileges
- Deck
- Alexander Henderson Elementary School Rated A-
- Community Lake
- Traditional Architecture
About This Home
As of March 2023Welcome to 4206 Jonathan Ct, located in the amenity rich and highly sought after community of Montclair! This spacious, open and airy townhome with three finished levels backing to trees, will not disappoint. The kitchen features updated counter tops, stainless steel appliances, tile floors and plenty of storage. The living room and dining room offer hardwood floors and neutral paint. There is easy access to the upper level deck for entertaining or sipping your morning coffee. There is also a powder room on the main level. The upper level offers TWO en-suites. The main primary has plenty of storage and vaulted ceilings. The walk-out lower level has a family room with a wood burning fireplace, a full bath and utility room with laundry and storage. The private fenced in backyard has been professionally landscaped and backs to woods. There are two assigned parking spaces with additional visitor parking in the cul-de-sac. The HOA fee includes access to three beaches and the Lake Montclair! The home is conveniently located with minutes to shopping, schools, restaurants and multiple commuter options. A few of the rooms have been virtually staged.
Last Agent to Sell the Property
Long & Foster Real Estate, Inc. License #0225099905 Listed on: 02/10/2023

Townhouse Details
Home Type
- Townhome
Est. Annual Taxes
- $3,890
Year Built
- Built in 1988
Lot Details
- 1,407 Sq Ft Lot
- Back Yard Fenced
- Backs to Trees or Woods
- Property is in very good condition
HOA Fees
- $61 Monthly HOA Fees
Home Design
- Traditional Architecture
- Permanent Foundation
- Vinyl Siding
Interior Spaces
- Property has 3 Levels
- Fireplace Mantel
- Sliding Windows
- Family Room
- Living Room
- Dining Room
- Utility Room
Kitchen
- Electric Oven or Range
- Microwave
- Dishwasher
- Disposal
Flooring
- Wood
- Carpet
- Ceramic Tile
Bedrooms and Bathrooms
- 2 Bedrooms
- En-Suite Primary Bedroom
Laundry
- Dryer
- Washer
Finished Basement
- Walk-Out Basement
- Laundry in Basement
Parking
- 2 Open Parking Spaces
- 2 Parking Spaces
- Parking Lot
- 2 Assigned Parking Spaces
Outdoor Features
- Lake Privileges
- Deck
- Porch
Utilities
- Central Air
- Heat Pump System
- Electric Water Heater
Listing and Financial Details
- Tax Lot J5A
- Assessor Parcel Number 8190-59-1770
Community Details
Overview
- Association fees include common area maintenance, management, reserve funds
- $62 Other Monthly Fees
- Montclair Poa / Nob Hill Forest HOA
- Montclair Subdivision
- Property Manager
- Community Lake
Amenities
- Common Area
Recreation
- Beach
- Golf Course Membership Available
- Tennis Courts
- Community Basketball Court
- Community Playground
- Community Pool
- Pool Membership Available
- Bike Trail
Pet Policy
- Dogs and Cats Allowed
Ownership History
Purchase Details
Home Financials for this Owner
Home Financials are based on the most recent Mortgage that was taken out on this home.Purchase Details
Home Financials for this Owner
Home Financials are based on the most recent Mortgage that was taken out on this home.Purchase Details
Home Financials for this Owner
Home Financials are based on the most recent Mortgage that was taken out on this home.Purchase Details
Purchase Details
Home Financials for this Owner
Home Financials are based on the most recent Mortgage that was taken out on this home.Purchase Details
Home Financials for this Owner
Home Financials are based on the most recent Mortgage that was taken out on this home.Similar Homes in Dumfries, VA
Home Values in the Area
Average Home Value in this Area
Purchase History
| Date | Type | Sale Price | Title Company |
|---|---|---|---|
| Warranty Deed | $380,000 | None Listed On Document | |
| Warranty Deed | $275,000 | Attorney | |
| Special Warranty Deed | $175,100 | -- | |
| Trustee Deed | $236,849 | -- | |
| Warranty Deed | $281,000 | -- | |
| Deed | $109,000 | -- |
Mortgage History
| Date | Status | Loan Amount | Loan Type |
|---|---|---|---|
| Open | $342,000 | New Conventional | |
| Previous Owner | $247,500 | New Conventional | |
| Previous Owner | $25,000 | Stand Alone Refi Refinance Of Original Loan | |
| Previous Owner | $200,000 | New Conventional | |
| Previous Owner | $140,080 | New Conventional | |
| Previous Owner | $252,900 | New Conventional | |
| Previous Owner | $87,200 | No Value Available |
Property History
| Date | Event | Price | Change | Sq Ft Price |
|---|---|---|---|---|
| 03/07/2023 03/07/23 | Sold | $380,000 | +1.3% | $197 / Sq Ft |
| 02/12/2023 02/12/23 | Pending | -- | -- | -- |
| 02/10/2023 02/10/23 | For Sale | $375,000 | +36.4% | $195 / Sq Ft |
| 04/30/2018 04/30/18 | Sold | $275,000 | 0.0% | $143 / Sq Ft |
| 03/29/2018 03/29/18 | Pending | -- | -- | -- |
| 03/29/2018 03/29/18 | Off Market | $275,000 | -- | -- |
Tax History Compared to Growth
Tax History
| Year | Tax Paid | Tax Assessment Tax Assessment Total Assessment is a certain percentage of the fair market value that is determined by local assessors to be the total taxable value of land and additions on the property. | Land | Improvement |
|---|---|---|---|---|
| 2024 | $3,852 | $387,300 | $148,500 | $238,800 |
| 2023 | $3,977 | $382,200 | $145,600 | $236,600 |
| 2022 | $3,805 | $343,600 | $130,000 | $213,600 |
| 2021 | $3,885 | $316,700 | $119,200 | $197,500 |
| 2020 | $4,433 | $286,000 | $107,400 | $178,600 |
| 2019 | $4,219 | $272,200 | $102,300 | $169,900 |
| 2018 | $3,147 | $260,600 | $97,400 | $163,200 |
| 2017 | $3,287 | $264,700 | $98,400 | $166,300 |
| 2016 | $3,154 | $256,200 | $94,600 | $161,600 |
| 2015 | $2,854 | $252,000 | $92,700 | $159,300 |
| 2014 | $2,854 | $226,200 | $82,700 | $143,500 |
Agents Affiliated with this Home
-

Seller's Agent in 2023
Mary Young
Long & Foster
(571) 214-3299
1 in this area
34 Total Sales
-

Buyer's Agent in 2023
Meg Czapiewski
EXP Realty, LLC
(571) 264-1867
119 in this area
467 Total Sales
-

Buyer Co-Listing Agent in 2023
Renee Conrad
EXP Realty, LLC
(703) 705-1212
39 in this area
168 Total Sales
-

Seller's Agent in 2018
Sarah Reynolds
Keller Williams Realty
(703) 844-3425
10 in this area
3,713 Total Sales
Map
Source: Bright MLS
MLS Number: VAPW2043198
APN: 8190-59-1770
- 4234 Jonathan Ct
- 15459 Windsong Ln
- 4337 Jonathan Ct
- 15509 Ridgecrest Dr
- 15493 Golf Club Dr
- 15685 Thistle Ct
- 15346 Bevanwood Dr
- 14495 Whisperwood Ct
- 15220 Cardinal Dr
- 4308 Walsh Way
- 15712 Brandywine Rd
- 15525 Yorktown Dr
- 4365 George Frye Cir
- 4369 George Frye Cir
- 3861 Wertz Dr
- 15894 Northgate Dr
- 15813 Edgewood Dr
- 15310 Edgehill Dr
- 15090 Jonah Cove Place
- 3867 Oriole Ct
