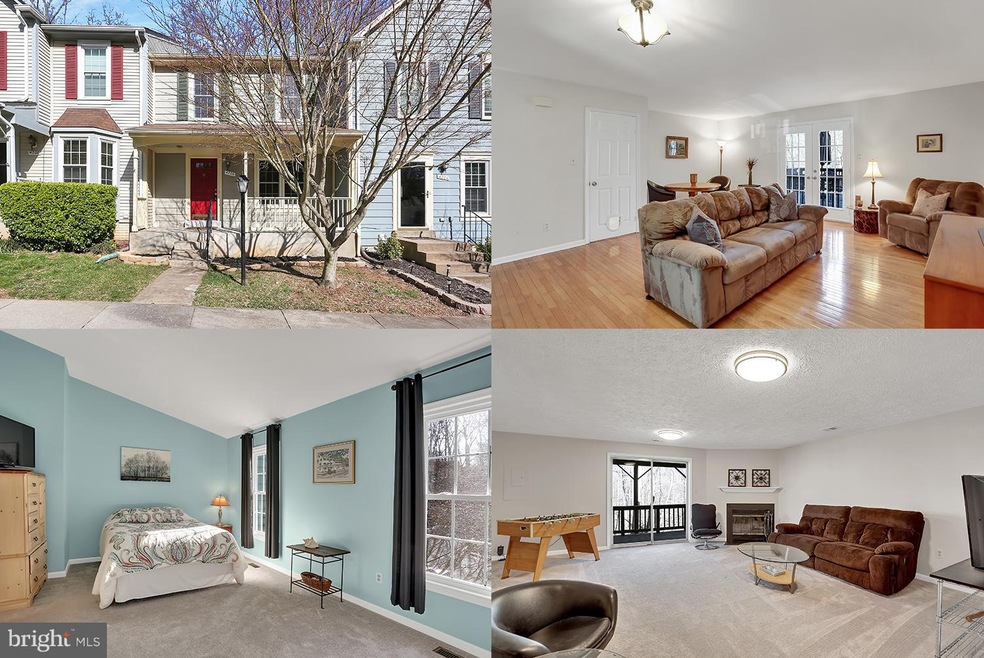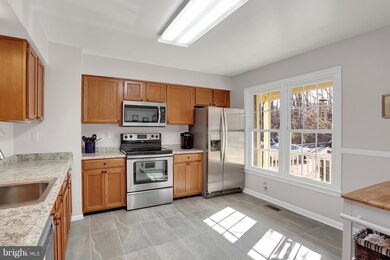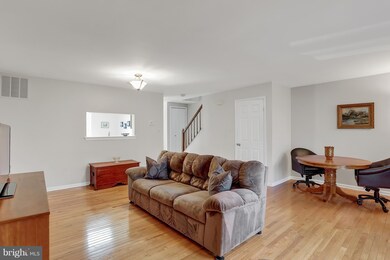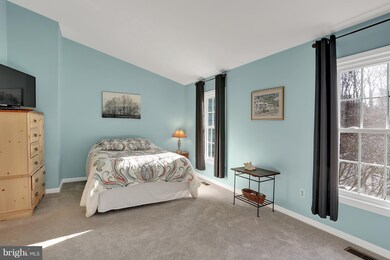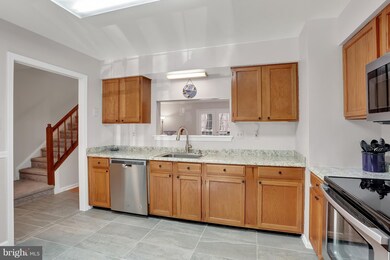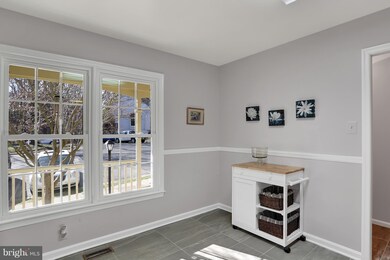
4206 Jonathan Ct Dumfries, VA 22025
Highlights
- Colonial Architecture
- Deck
- Backs to Trees or Woods
- Alexander Henderson Elementary School Rated A-
- Vaulted Ceiling
- 1 Fireplace
About This Home
As of March 2023Lovely home w/ a cozy front porch in the desirable community of Montclair. Awesome open &sunny floor plan, hdwd floors, upgraded kitchen w/ SS appliances & granitecounters! Lots of cabinet & closet space, move in ready! Spacious deck off main level, quiet &private cul-de-sac, backs to trees! Completely renovated, the list is endless! New roof, HVAC, Hotwater heater, windows! Must See!
Last Agent to Sell the Property
Keller Williams Realty License #0225174916 Listed on: 03/29/2018

Townhouse Details
Home Type
- Townhome
Est. Annual Taxes
- $3,153
Year Built
- Built in 1988
Lot Details
- 1,407 Sq Ft Lot
- Two or More Common Walls
- Cul-De-Sac
- Backs to Trees or Woods
- Property is in very good condition
HOA Fees
- $110 Monthly HOA Fees
Parking
- Unassigned Parking
Home Design
- Colonial Architecture
- Aluminum Siding
Interior Spaces
- Property has 3 Levels
- Vaulted Ceiling
- 1 Fireplace
- Screen For Fireplace
- Sliding Doors
- Living Room
- Combination Kitchen and Dining Room
Kitchen
- Eat-In Kitchen
- Electric Oven or Range
- Microwave
- Ice Maker
- Dishwasher
- Upgraded Countertops
- Disposal
Bedrooms and Bathrooms
- 2 Bedrooms
- En-Suite Primary Bedroom
- 3.5 Bathrooms
Laundry
- Laundry Room
- Dryer
- Washer
Finished Basement
- Walk-Out Basement
- Basement Fills Entire Space Under The House
- Connecting Stairway
- Rear Basement Entry
Outdoor Features
- Deck
Utilities
- Central Air
- Heat Pump System
- Electric Water Heater
Community Details
- Montclair Subdivision
Listing and Financial Details
- Tax Lot J5A
- Assessor Parcel Number 92114
Ownership History
Purchase Details
Home Financials for this Owner
Home Financials are based on the most recent Mortgage that was taken out on this home.Purchase Details
Home Financials for this Owner
Home Financials are based on the most recent Mortgage that was taken out on this home.Purchase Details
Home Financials for this Owner
Home Financials are based on the most recent Mortgage that was taken out on this home.Purchase Details
Purchase Details
Home Financials for this Owner
Home Financials are based on the most recent Mortgage that was taken out on this home.Purchase Details
Home Financials for this Owner
Home Financials are based on the most recent Mortgage that was taken out on this home.Similar Homes in Dumfries, VA
Home Values in the Area
Average Home Value in this Area
Purchase History
| Date | Type | Sale Price | Title Company |
|---|---|---|---|
| Warranty Deed | $380,000 | None Listed On Document | |
| Warranty Deed | $275,000 | Attorney | |
| Special Warranty Deed | $175,100 | -- | |
| Trustee Deed | $236,849 | -- | |
| Warranty Deed | $281,000 | -- | |
| Deed | $109,000 | -- |
Mortgage History
| Date | Status | Loan Amount | Loan Type |
|---|---|---|---|
| Open | $342,000 | New Conventional | |
| Previous Owner | $247,500 | New Conventional | |
| Previous Owner | $25,000 | Stand Alone Refi Refinance Of Original Loan | |
| Previous Owner | $200,000 | New Conventional | |
| Previous Owner | $140,080 | New Conventional | |
| Previous Owner | $252,900 | New Conventional | |
| Previous Owner | $87,200 | No Value Available |
Property History
| Date | Event | Price | Change | Sq Ft Price |
|---|---|---|---|---|
| 03/07/2023 03/07/23 | Sold | $380,000 | +1.3% | $197 / Sq Ft |
| 02/12/2023 02/12/23 | Pending | -- | -- | -- |
| 02/10/2023 02/10/23 | For Sale | $375,000 | +36.4% | $195 / Sq Ft |
| 04/30/2018 04/30/18 | Sold | $275,000 | 0.0% | $143 / Sq Ft |
| 03/29/2018 03/29/18 | Pending | -- | -- | -- |
| 03/29/2018 03/29/18 | Off Market | $275,000 | -- | -- |
Tax History Compared to Growth
Tax History
| Year | Tax Paid | Tax Assessment Tax Assessment Total Assessment is a certain percentage of the fair market value that is determined by local assessors to be the total taxable value of land and additions on the property. | Land | Improvement |
|---|---|---|---|---|
| 2024 | $3,852 | $387,300 | $148,500 | $238,800 |
| 2023 | $3,977 | $382,200 | $145,600 | $236,600 |
| 2022 | $3,805 | $343,600 | $130,000 | $213,600 |
| 2021 | $3,885 | $316,700 | $119,200 | $197,500 |
| 2020 | $4,433 | $286,000 | $107,400 | $178,600 |
| 2019 | $4,219 | $272,200 | $102,300 | $169,900 |
| 2018 | $3,147 | $260,600 | $97,400 | $163,200 |
| 2017 | $3,287 | $264,700 | $98,400 | $166,300 |
| 2016 | $3,154 | $256,200 | $94,600 | $161,600 |
| 2015 | $2,854 | $252,000 | $92,700 | $159,300 |
| 2014 | $2,854 | $226,200 | $82,700 | $143,500 |
Agents Affiliated with this Home
-

Seller's Agent in 2023
Mary Young
Long & Foster
(571) 214-3299
1 in this area
34 Total Sales
-

Buyer's Agent in 2023
Meg Czapiewski
EXP Realty, LLC
(571) 264-1867
119 in this area
468 Total Sales
-

Buyer Co-Listing Agent in 2023
Renee Conrad
EXP Realty, LLC
(703) 705-1212
39 in this area
168 Total Sales
-

Seller's Agent in 2018
Sarah Reynolds
Keller Williams Realty
(703) 844-3425
11 in this area
3,706 Total Sales
Map
Source: Bright MLS
MLS Number: 1000320582
APN: 8190-59-1770
- 4234 Jonathan Ct
- 15459 Windsong Ln
- 4337 Jonathan Ct
- 15509 Ridgecrest Dr
- 15493 Golf Club Dr
- 15685 Thistle Ct
- 15346 Bevanwood Dr
- 14495 Whisperwood Ct
- 15220 Cardinal Dr
- 4308 Walsh Way
- 15712 Brandywine Rd
- 15525 Yorktown Dr
- 4365 George Frye Cir
- 4369 George Frye Cir
- 3861 Wertz Dr
- 15894 Northgate Dr
- 15813 Edgewood Dr
- 15310 Edgehill Dr
- 15090 Jonah Cove Place
- 3867 Oriole Ct
