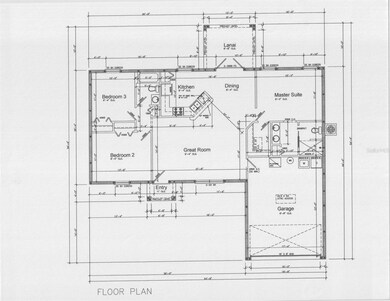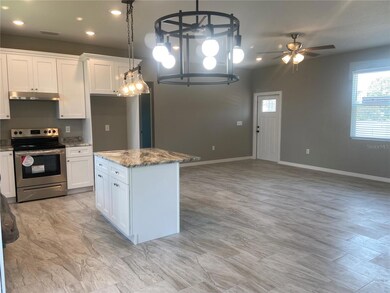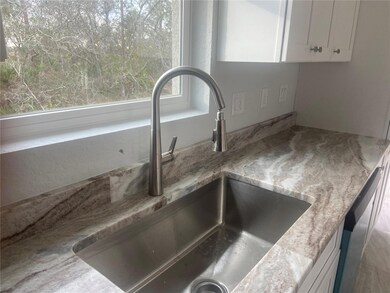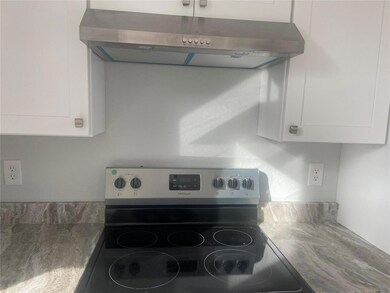
4206 Maserati St Sebring, FL 33872
Sebring Country Estates NeighborhoodHighlights
- New Construction
- Open Floorplan
- High Ceiling
- View of Trees or Woods
- Traditional Architecture
- Great Room
About This Home
As of June 2023New construction in the heart of Sebring in the desirable area of Sebring Country Estates. Spacious open, split floor plan, 3/2/2 block home. Open concept with great room, open to kitchen & dining area. Spacious kitchen features an Island, granite counter tops, stainless steel electric range, range hood, dishwasher, refrigerator and white wood cabinets. Kitchen also has LED recessed lighting. Breakfast area is off the kitchen with french doors to the covered lanai. Master Suite is spacious features a ceiling fan & large walk in closet. Features an in-suite master bath with double vanities, granite counter tops & tiled walk-in shower. The other 2 bedrooms are located on the opposite side of the home. Bedrooms have ceiling fans. There is a full bath and a linen closet in the hallway between the 2 bedrooms. The hall bath has granite counter top & tiled tub/shower. The garage comes with an automatic garage door opener & recessed lighting. Washer/Dryer hookups & water heater are in the garage. Yard is sodded & has irrigation system. Nice size back yard for pool. About 15 from Lake Jackson, Sebring VA Clinic, Walmart, Walgreens, Publix & US Hwy 27. Sebring International Raceway is 13 miles, approximately 70 miles from Punta Gorda Airport, 80 south of Orlando International Airport, 97 miles south of Tampa International Airport , 160 miles from Miami and about 70 miles to east or west coast of Florida. Come live the dream in Sebring!
Last Agent to Sell the Property
ADVANTAGE REALTY 1 License #3123693 Listed on: 11/13/2022
Home Details
Home Type
- Single Family
Est. Annual Taxes
- $388
Year Built
- Built in 2023 | New Construction
Lot Details
- 10,160 Sq Ft Lot
- Lot Dimensions are 80 x 127
- South Facing Home
- Irrigation
- Cleared Lot
- Landscaped with Trees
Parking
- 2 Car Attached Garage
- Garage Door Opener
Home Design
- Traditional Architecture
- Slab Foundation
- Shingle Roof
- Block Exterior
- Stucco
Interior Spaces
- 1,338 Sq Ft Home
- 1-Story Property
- Open Floorplan
- Tray Ceiling
- High Ceiling
- Ceiling Fan
- Double Pane Windows
- Low Emissivity Windows
- Tinted Windows
- Great Room
- Family Room Off Kitchen
- Combination Dining and Living Room
- Views of Woods
- Walk-Up Access
- Fire and Smoke Detector
- Laundry in Garage
Kitchen
- Eat-In Kitchen
- Dinette
- Range<<rangeHoodToken>>
- Recirculated Exhaust Fan
- Dishwasher
- Granite Countertops
Flooring
- Concrete
- Ceramic Tile
Bedrooms and Bathrooms
- 3 Bedrooms
- En-Suite Bathroom
- Walk-In Closet
- 2 Full Bathrooms
- Tall Countertops In Bathroom
- <<tubWithShowerToken>>
Outdoor Features
- Exterior Lighting
- Front Porch
Utilities
- Central Air
- Heating Available
- Thermostat
- Electric Water Heater
- 1 Septic Tank
- Cable TV Available
Community Details
- No Home Owners Association
- Built by Burlington Drive LLC
- Sebring Country Estates/Seb Hills Area Subdivision
Listing and Financial Details
- Home warranty included in the sale of the property
- Visit Down Payment Resource Website
- Legal Lot and Block 14 / 25
- Assessor Parcel Number C22-34-28-030-0250-0140
Ownership History
Purchase Details
Home Financials for this Owner
Home Financials are based on the most recent Mortgage that was taken out on this home.Purchase Details
Purchase Details
Home Financials for this Owner
Home Financials are based on the most recent Mortgage that was taken out on this home.Purchase Details
Similar Homes in Sebring, FL
Home Values in the Area
Average Home Value in this Area
Purchase History
| Date | Type | Sale Price | Title Company |
|---|---|---|---|
| Warranty Deed | $272,000 | Green Line Title | |
| Quit Claim Deed | $100 | -- | |
| Warranty Deed | $15,000 | Attorney | |
| Warranty Deed | $13,000 | C & C Title Services Llc |
Mortgage History
| Date | Status | Loan Amount | Loan Type |
|---|---|---|---|
| Open | $217,600 | New Conventional | |
| Previous Owner | $135,000 | New Conventional |
Property History
| Date | Event | Price | Change | Sq Ft Price |
|---|---|---|---|---|
| 06/26/2023 06/26/23 | Sold | $272,000 | -1.1% | $203 / Sq Ft |
| 05/23/2023 05/23/23 | Pending | -- | -- | -- |
| 05/18/2023 05/18/23 | Price Changed | $274,900 | -1.8% | $205 / Sq Ft |
| 04/21/2023 04/21/23 | For Sale | $280,000 | 0.0% | $209 / Sq Ft |
| 02/14/2023 02/14/23 | Pending | -- | -- | -- |
| 11/13/2022 11/13/22 | For Sale | $280,000 | +1766.7% | $209 / Sq Ft |
| 10/15/2021 10/15/21 | Sold | $15,000 | +50.0% | $11 / Sq Ft |
| 09/06/2021 09/06/21 | Pending | -- | -- | -- |
| 06/13/2018 06/13/18 | For Sale | $10,000 | -- | $7 / Sq Ft |
Tax History Compared to Growth
Tax History
| Year | Tax Paid | Tax Assessment Tax Assessment Total Assessment is a certain percentage of the fair market value that is determined by local assessors to be the total taxable value of land and additions on the property. | Land | Improvement |
|---|---|---|---|---|
| 2024 | $500 | $251,964 | $15,200 | $236,764 |
| 2023 | $500 | $11,200 | $11,200 | $0 |
| 2022 | $388 | $10,000 | $10,000 | $0 |
| 2021 | $110 | $6,000 | $6,000 | $0 |
| 2020 | $108 | $6,000 | $0 | $0 |
| 2019 | $98 | $5,200 | $0 | $0 |
| 2018 | $89 | $4,400 | $0 | $0 |
| 2017 | $63 | $3,400 | $0 | $0 |
| 2016 | $65 | $3,400 | $0 | $0 |
| 2015 | $82 | $4,400 | $0 | $0 |
| 2014 | $82 | $0 | $0 | $0 |
Agents Affiliated with this Home
-
Sharon Jones
S
Seller's Agent in 2023
Sharon Jones
ADVANTAGE REALTY 1
(850) 341-9216
51 in this area
83 Total Sales
-
Buddy Bentley
B
Buyer's Agent in 2023
Buddy Bentley
HORIZON REALTY INTERNATIONAL
(941) 725-1556
1 in this area
24 Total Sales
-
Brooke Bentley
B
Buyer Co-Listing Agent in 2023
Brooke Bentley
HORIZON REALTY INTERNATIONAL
(941) 742-9270
1 in this area
26 Total Sales
-
Nancy Newman May PA

Seller's Agent in 2021
Nancy Newman May PA
ADVANTAGE REALTY #1
(863) 852-6687
4 in this area
127 Total Sales
Map
Source: Stellar MLS
MLS Number: L4933731
APN: C-22-34-28-030-0250-0140
- 806 Lola Dr
- 1078 Dewitt St
- 1137 Caine St
- 1095 Dewitt St
- 1136 Caine St Unit 1136
- 712 Lola Dr
- 1122 Caine St
- 1030 Contour St
- 1109 Dewitt St
- 939 Cirrus St Unit 939
- 33289 Grand Prix Dr
- 1015 Contour St
- 940 Cirrus St
- 938 Cirrus St
- 936 Cirrus St Unit 936
- 1016 Contour St
- 1107 Caine St
- 4244 Mercedes St
- 928 Cirrus St
- 917 Cirrus St






