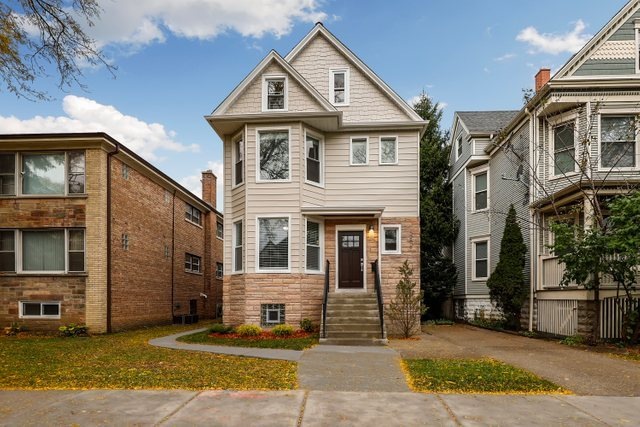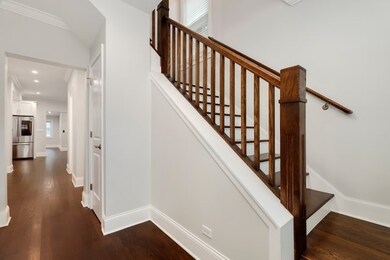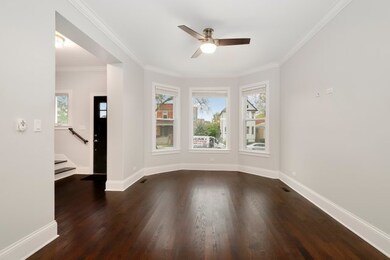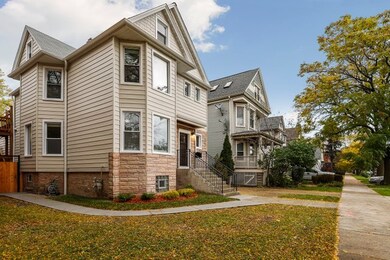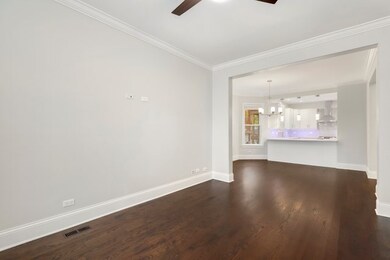
4206 N Harding Ave Chicago, IL 60618
Irving Park NeighborhoodEstimated Value: $849,000 - $1,154,633
Highlights
- Spa
- Wood Flooring
- Home Office
- Recreation Room
- Whirlpool Bathtub
- Walk-In Pantry
About This Home
As of April 2020Newly renovated home that lives like new construction! This charming home is set on a quiet picturesque tree-lined street in the heart of Old Irving. This newly rehabbed home left no detail untouched and features new dark hardwood floors and crown molding throughout. The chef quality kitchen features ample counter space and boasts of Carrara marble counters, range with vent hood, brand new high end appliances including a "smart" refrigerator with touch screen. Spacious master bedroom feat. custom organized closet, spa quality ensuite with dual vanity and shower with glass enclosure. This well-appointed home has it all incl a finished basement with full bath and separate entrance, perfect for an au pair or in-law situation. Full sized laundry room with HE washer/dryer. A scenic backyard with brand new cedar fence and fire pit creates a perfect setting for summer enjoyment. All of this plus detached 2 car garage. Schedule your private tour today!
Last Listed By
Ryan McKane
Redfin Corporation License #475160573 Listed on: 02/12/2020

Home Details
Home Type
- Single Family
Est. Annual Taxes
- $17,866
Year Built | Renovated
- 1910 | 2019
Lot Details
- East or West Exposure
Parking
- Detached Garage
- Garage ceiling height seven feet or more
- Garage Door Opener
- Parking Included in Price
- Garage Is Owned
Home Design
- Aluminum Siding
Interior Spaces
- Skylights
- Home Office
- Recreation Room
- Wood Flooring
Kitchen
- Breakfast Bar
- Walk-In Pantry
- Oven or Range
- Range Hood
- Microwave
- High End Refrigerator
- Dishwasher
- Stainless Steel Appliances
- Kitchen Island
Bedrooms and Bathrooms
- Primary Bathroom is a Full Bathroom
- Dual Sinks
- Whirlpool Bathtub
Laundry
- Dryer
- Washer
Finished Basement
- Basement Fills Entire Space Under The House
- Finished Basement Bathroom
Outdoor Features
- Spa
- Fire Pit
- Porch
Utilities
- Forced Air Heating and Cooling System
- Heating System Uses Gas
Listing and Financial Details
- $2,000 Seller Concession
Ownership History
Purchase Details
Home Financials for this Owner
Home Financials are based on the most recent Mortgage that was taken out on this home.Purchase Details
Purchase Details
Home Financials for this Owner
Home Financials are based on the most recent Mortgage that was taken out on this home.Similar Homes in Chicago, IL
Home Values in the Area
Average Home Value in this Area
Purchase History
| Date | Buyer | Sale Price | Title Company |
|---|---|---|---|
| Kobylarz Jerzy | -- | None Available | |
| Envision Unlimited | -- | Ticor Title Insurance Compan | |
| Victor C Neumann Foundation | $185,000 | -- |
Mortgage History
| Date | Status | Borrower | Loan Amount |
|---|---|---|---|
| Open | Kim Thomas O | $548,250 | |
| Closed | Kobylarz Jerzy | $298,350 | |
| Previous Owner | Victor C Neumann Foundation | $4,550,000 | |
| Previous Owner | Victor C Neumann Foundation | $5,990,000 |
Property History
| Date | Event | Price | Change | Sq Ft Price |
|---|---|---|---|---|
| 04/22/2020 04/22/20 | Sold | $697,500 | -2.3% | $199 / Sq Ft |
| 03/12/2020 03/12/20 | Pending | -- | -- | -- |
| 02/12/2020 02/12/20 | For Sale | $714,000 | +103.4% | $204 / Sq Ft |
| 07/20/2018 07/20/18 | Sold | $351,000 | +27.6% | -- |
| 06/05/2018 06/05/18 | Pending | -- | -- | -- |
| 05/30/2018 05/30/18 | For Sale | $275,000 | -- | -- |
Tax History Compared to Growth
Tax History
| Year | Tax Paid | Tax Assessment Tax Assessment Total Assessment is a certain percentage of the fair market value that is determined by local assessors to be the total taxable value of land and additions on the property. | Land | Improvement |
|---|---|---|---|---|
| 2024 | $17,866 | $89,000 | $24,248 | $64,752 |
| 2023 | $17,866 | $86,555 | $19,555 | $67,000 |
| 2022 | $17,866 | $86,555 | $19,555 | $67,000 |
| 2021 | $0 | $0 | $0 | $0 |
| 2020 | $0 | $0 | $0 | $0 |
| 2019 | $0 | $0 | $0 | $0 |
| 2018 | $0 | $0 | $0 | $0 |
| 2017 | $0 | $0 | $0 | $0 |
| 2016 | $0 | $0 | $0 | $0 |
| 2015 | $0 | $0 | $0 | $0 |
| 2014 | -- | $0 | $0 | $0 |
| 2013 | -- | $0 | $0 | $0 |
Agents Affiliated with this Home
-

Seller's Agent in 2020
Ryan McKane
Redfin Corporation
(708) 668-6613
-
Anne Fan

Buyer's Agent in 2020
Anne Fan
Compass
(312) 888-1816
28 Total Sales
-
Ron Knoll

Seller's Agent in 2018
Ron Knoll
@ Properties
(773) 330-2353
1 in this area
87 Total Sales
-
Matthew Haedicke

Seller Co-Listing Agent in 2018
Matthew Haedicke
@ Properties
(312) 783-5995
1 in this area
82 Total Sales
-
D
Buyer's Agent in 2018
Dariusz Wozniak
Landmark Realtors
Map
Source: Midwest Real Estate Data (MRED)
MLS Number: MRD10635142
APN: 13-14-308-029-0000
- 4219 N Keystone Ave Unit 3G
- 4225 N Keystone Ave Unit 1C
- 4234 N Avers Ave
- 4204 N Keystone Ave Unit 1D
- 4117 W Berteau Ave Unit 204
- 4328 N Springfield Ave
- 4021 W Belle Plaine Ave
- 4106 N Keystone Ave Unit 1W
- 4205 N Kedvale Ave Unit 2B
- 4208 N Kedvale Ave
- 3738 W Berteau Ave Unit G
- 4387 N Elston Ave
- 4101 W Montrose Ave
- 4416 N Harding Ave Unit 3
- 4105 N Keeler Ave Unit 3F
- 4328 N Ridgeway Ave
- 4115 N Ridgeway Ave
- 4342 N Kedvale Ave Unit 3A
- 3707 W Cullom Ave Unit 1
- 4240 N Lawndale Ave
- 4206 N Harding Ave
- 4200 N Harding Ave Unit 1
- 4208 N Harding Ave
- 4216 N Harding Ave
- 4203 N Pulaski Rd
- 4203 N Pulaski Rd Unit 3
- 4203 N Pulaski Rd Unit 1
- 4203 N Pulaski Rd Unit 2
- 4203 N Pulaski Rd Unit 3F
- 4156 N Harding Ave
- 4205 N Pulaski Rd
- 4205 N Pulaski Rd Unit 2
- 4205 N Pulaski Rd Unit 3
- 4201 N Pulaski Rd
- 4209 N Pulaski Rd
- 4220 N Harding Ave
- 4211 N Pulaski Rd
- 4203 N Harding Ave
