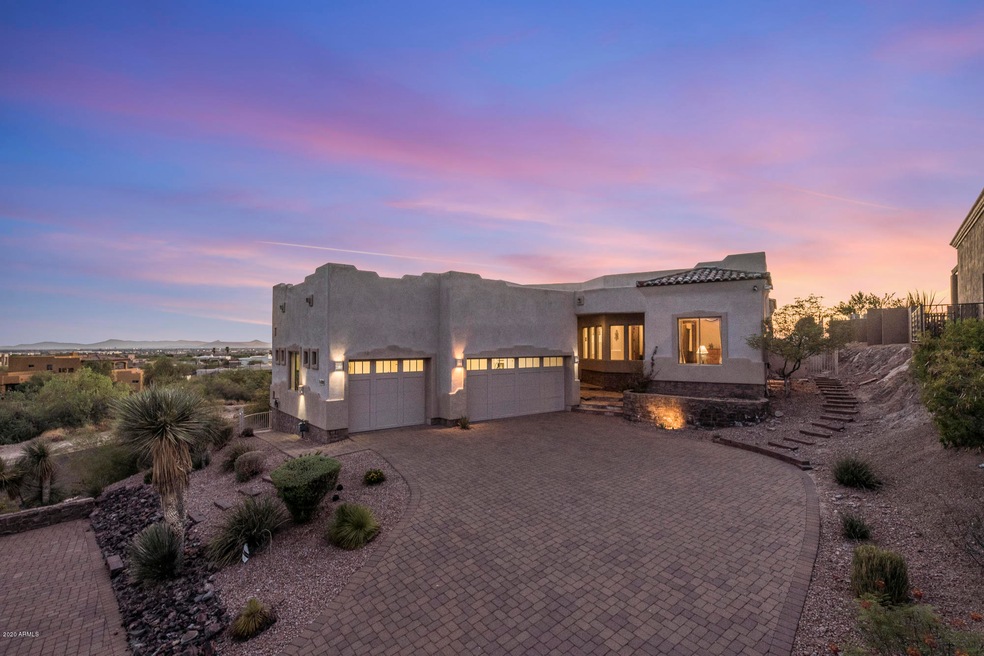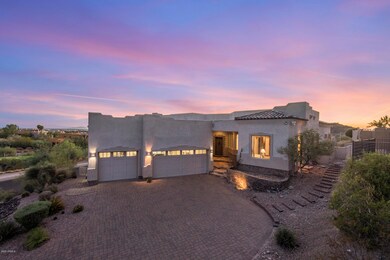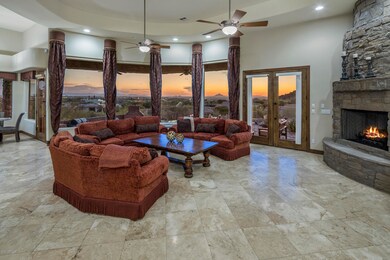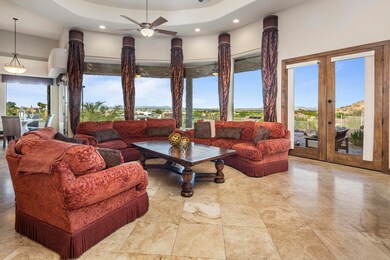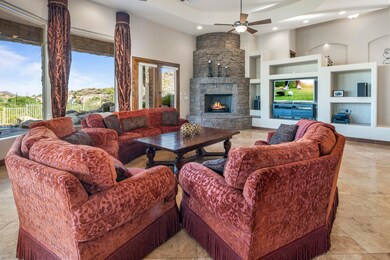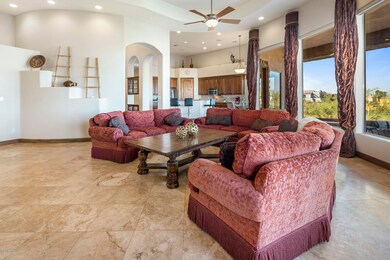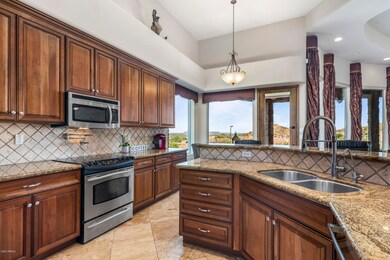
4206 N Katmai Unit 1 Mesa, AZ 85215
Red Mountain Ranch NeighborhoodHighlights
- Golf Course Community
- Heated Spa
- Mountain View
- Franklin at Brimhall Elementary School Rated A
- 0.53 Acre Lot
- Community Lake
About This Home
As of September 2020If you're looking for views and privacy then look NO further! This is the home you have been looking for. This beautiful custom 3 bedroom & 3 bathroom has it all and has been meticulously maintained over the years. This hillside lot features some of the best views in the valley! The open floor plan has soaring 14 foot ceilings and travertine tile flooring. Your 3 bedrooms each have walk in closets, along with a media room currently used as a 4th bedroom, plus an office. Savor breathtaking views from your spacious master suite and through a spectacular wall of windows in the great room. Your backyard is an entertainer's dream with a 45' covered patio, viewing deck, negative edge pool, spa, cascading water feature, outdoor kitchen and a stone fireplace. In the last 2 years the owners have installed the following items: new roof, A/C units, pool equipment, water softener, reverse osmosis, refrigerator, dishwasher, sprinkler system including new drip lines and installed several smart home features. Schedule your showing today before it's too late!
Last Agent to Sell the Property
Realty ONE Group License #SA547108000 Listed on: 08/20/2020
Home Details
Home Type
- Single Family
Est. Annual Taxes
- $7,225
Year Built
- Built in 2004
Lot Details
- 0.53 Acre Lot
- Desert faces the front and back of the property
- Wrought Iron Fence
- Block Wall Fence
- Corner Lot
- Front and Back Yard Sprinklers
- Sprinklers on Timer
HOA Fees
Parking
- 3 Car Garage
- 5 Open Parking Spaces
- Garage ceiling height seven feet or more
- Garage Door Opener
Home Design
- Wood Frame Construction
- Tile Roof
- Built-Up Roof
- Stone Exterior Construction
- Stucco
Interior Spaces
- 3,502 Sq Ft Home
- 1-Story Property
- Furnished
- Ceiling height of 9 feet or more
- Ceiling Fan
- Gas Fireplace
- Double Pane Windows
- Family Room with Fireplace
- 2 Fireplaces
- Mountain Views
- Security System Owned
- Washer and Dryer Hookup
Kitchen
- Electric Cooktop
- Built-In Microwave
- Kitchen Island
- Granite Countertops
Flooring
- Carpet
- Tile
Bedrooms and Bathrooms
- 3 Bedrooms
- Primary Bathroom is a Full Bathroom
- 3 Bathrooms
- Dual Vanity Sinks in Primary Bathroom
- Hydromassage or Jetted Bathtub
- Bathtub With Separate Shower Stall
Pool
- Heated Spa
- Private Pool
Outdoor Features
- Balcony
- Covered patio or porch
- Outdoor Fireplace
- Built-In Barbecue
Schools
- Red Mountain Ranch Elementary School
- Shepherd Junior High School
- Red Mountain High School
Utilities
- Zoned Heating and Cooling System
- Heating System Uses Natural Gas
- Water Purifier
- Water Softener
- High Speed Internet
- Cable TV Available
Listing and Financial Details
- Tax Lot 1
- Assessor Parcel Number 141-92-522
Community Details
Overview
- Association fees include ground maintenance
- Ccmc Association, Phone Number (480) 921-7500
- Red Mountain Ranch Association, Phone Number (480) 981-6480
- Association Phone (480) 981-6480
- Built by custom
- Red Rock Pass At Red Mountain Parcel 6B Subdivision
- Community Lake
Recreation
- Golf Course Community
- Tennis Courts
- Community Playground
- Heated Community Pool
- Community Spa
- Bike Trail
Ownership History
Purchase Details
Purchase Details
Home Financials for this Owner
Home Financials are based on the most recent Mortgage that was taken out on this home.Purchase Details
Home Financials for this Owner
Home Financials are based on the most recent Mortgage that was taken out on this home.Purchase Details
Home Financials for this Owner
Home Financials are based on the most recent Mortgage that was taken out on this home.Purchase Details
Similar Homes in Mesa, AZ
Home Values in the Area
Average Home Value in this Area
Purchase History
| Date | Type | Sale Price | Title Company |
|---|---|---|---|
| Interfamily Deed Transfer | -- | None Available | |
| Warranty Deed | $860,000 | Security Title Agency Inc | |
| Warranty Deed | $750,000 | Security Title Agency Inc | |
| Warranty Deed | $1,075,000 | First American Title Ins Co | |
| Interfamily Deed Transfer | -- | Capital Title Agency Inc | |
| Special Warranty Deed | -- | -- |
Mortgage History
| Date | Status | Loan Amount | Loan Type |
|---|---|---|---|
| Open | $450,000 | New Conventional | |
| Previous Owner | $509,000 | Commercial | |
| Previous Owner | $698,700 | New Conventional | |
| Previous Owner | $615,006 | Construction |
Property History
| Date | Event | Price | Change | Sq Ft Price |
|---|---|---|---|---|
| 09/23/2020 09/23/20 | Sold | $860,000 | +2.5% | $246 / Sq Ft |
| 08/23/2020 08/23/20 | Pending | -- | -- | -- |
| 08/20/2020 08/20/20 | For Sale | $839,000 | +11.9% | $240 / Sq Ft |
| 04/03/2018 04/03/18 | Sold | $750,000 | -2.0% | $215 / Sq Ft |
| 03/04/2018 03/04/18 | Pending | -- | -- | -- |
| 02/02/2018 02/02/18 | For Sale | $765,000 | -- | $220 / Sq Ft |
Tax History Compared to Growth
Tax History
| Year | Tax Paid | Tax Assessment Tax Assessment Total Assessment is a certain percentage of the fair market value that is determined by local assessors to be the total taxable value of land and additions on the property. | Land | Improvement |
|---|---|---|---|---|
| 2025 | $4,930 | $76,934 | -- | -- |
| 2024 | $7,014 | $73,271 | -- | -- |
| 2023 | $7,014 | $88,760 | $17,750 | $71,010 |
| 2022 | $6,856 | $72,010 | $14,400 | $57,610 |
| 2021 | $6,947 | $67,170 | $13,430 | $53,740 |
| 2020 | $7,449 | $60,280 | $12,050 | $48,230 |
| 2019 | $7,225 | $59,600 | $11,920 | $47,680 |
| 2018 | $7,128 | $60,800 | $12,160 | $48,640 |
| 2017 | $6,915 | $57,910 | $11,580 | $46,330 |
| 2016 | $6,787 | $59,150 | $11,830 | $47,320 |
| 2015 | $6,379 | $54,230 | $10,840 | $43,390 |
Agents Affiliated with this Home
-
Jerry Beavers

Seller's Agent in 2020
Jerry Beavers
Realty One Group
(480) 241-1425
2 in this area
192 Total Sales
-
Michael Shimono

Buyer's Agent in 2020
Michael Shimono
eXp Realty
(480) 442-1725
1 in this area
131 Total Sales
-
T
Seller's Agent in 2018
Terry Prowant
Realty One Group
Map
Source: Arizona Regional Multiple Listing Service (ARMLS)
MLS Number: 6120306
APN: 141-92-522
- 6334 E Viewmont Dr Unit 9
- 6334 E Viewmont Dr Unit 29
- 6446 E Trailridge Cir Unit 59
- 5814 E Scafell Cir
- 4146 N Lomond
- 6460 E Trailridge Cir Unit 2
- 4055 N Recker Rd Unit 95
- 6459 E Sugarloaf St
- 3832 N Gallatin
- 6439 E Redmont Dr
- 7013 E Summit Trail Cir
- 3856 N St Elias Cir
- 6929 E Trailridge Cir
- 6931 E Teton Cir
- 6717 E Saddleback Cir
- 4002 N San Gabriel
- 4304 N Ranier
- 6133 E Saddleback St
- 4043 N Ranier
- 4031 N Ranier
