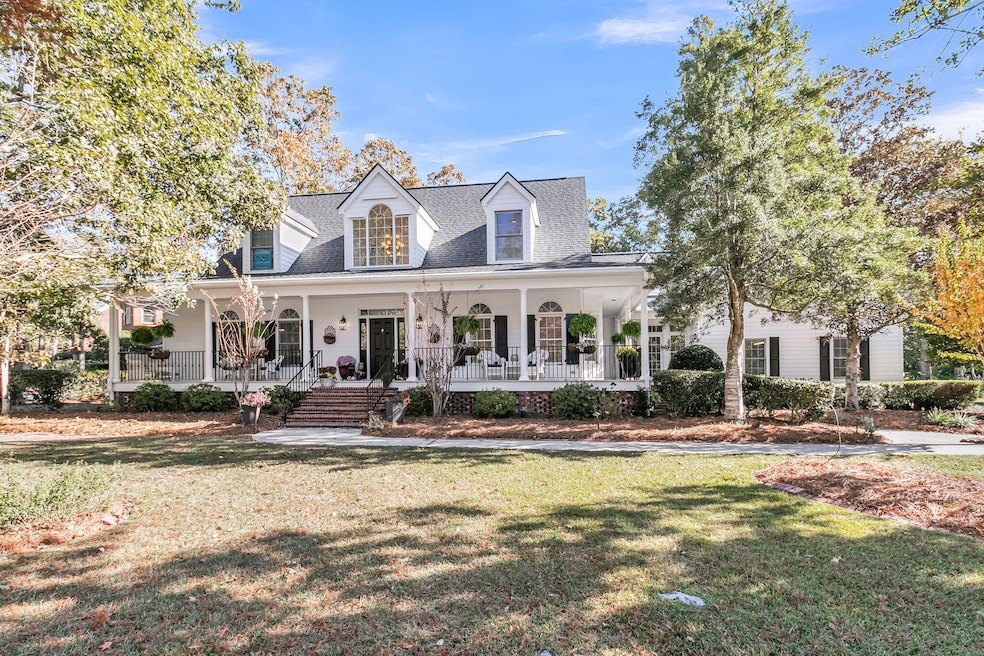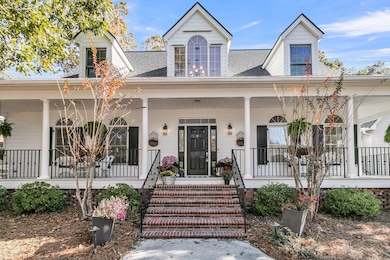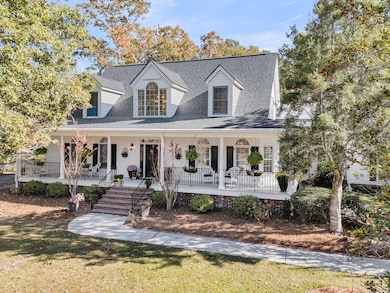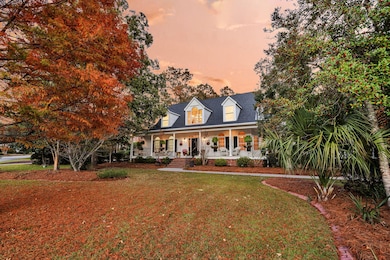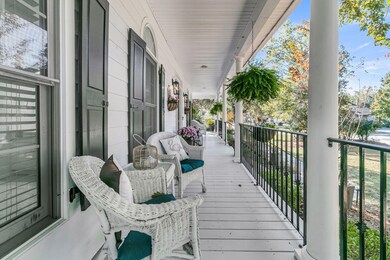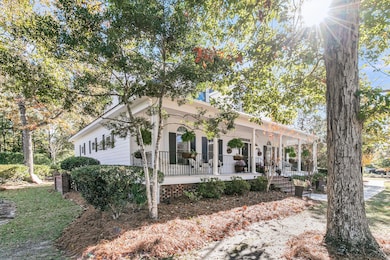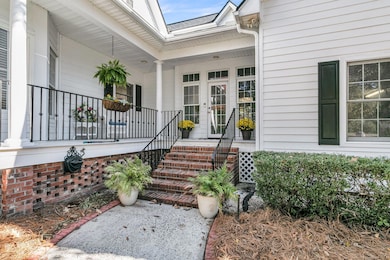4206 Sawgrass Dr North Charleston, SC 29420
Estimated payment $5,812/month
Highlights
- Golf Course Community
- Spa
- RV or Boat Storage in Community
- Joseph R. Pye Elementary Rated 10
- Finished Room Over Garage
- Gated Community
About This Home
Welcome to 4206 Sawgrass Drive -- an elegant 4-bedroom, 3.5-bath estate located in the prestigious Coosaw Creek Country Club. Set on one of the community's most desirable streets, this impressive 3,766 sq. ft. home blends classic Southern charm with refined details throughout.From the moment you arrive, the striking curb appeal and wraparound porch set the tone for what's inside. Step through the grand foyer adorned with imported Italian marble and soaring ceilings, leading to a bright and open layout ideal for entertaining. The expansive gathering room features gleaming hardwood floors, cathedral ceilings, and an overlooking catwalk that adds architectural drama.The gourmet eat-in kitchen is a chef's delight, showcasing custom designer cabinetry, a large center island, and plenty of space for casual dining. Host memorable holiday dinners in the grand formal dining room or relax in the oversized primary suite conveniently located on the main levelcomplete with a spa-like bath featuring a Jacuzzi tub and generous walk-in closet. Upstairs, you'll find spacious secondary bedrooms and a massive bonus room over the 3-car garage, complete with its own guest bathroomperfect for guests or a recreation space. Outside, enjoy the large private backyard that feels peaceful and secluded, ideal for outdoor gatherings or quiet evenings on the porch. The property has been featured in several publications and shows to include, Food Network Food Court Wars, Disney Plus Family Reboot, and Better Home and Gardens. Additional highlights include a 3-car garage with workshop space, high-end finishes, and access to Coosaw Creek's premier amenities including golf, tennis, pickleball, pool, and clubhouse dining. Schedule your showing today!
Home Details
Home Type
- Single Family
Est. Annual Taxes
- $4,671
Year Built
- Built in 1995
Lot Details
- 0.57 Acre Lot
- Elevated Lot
- Level Lot
- Irrigation
HOA Fees
- $153 Monthly HOA Fees
Parking
- 3 Car Attached Garage
- Finished Room Over Garage
- Garage Door Opener
Home Design
- Traditional Architecture
- Architectural Shingle Roof
- Asphalt Roof
- Cement Siding
Interior Spaces
- 3,766 Sq Ft Home
- 2-Story Property
- Wet Bar
- Tray Ceiling
- Smooth Ceilings
- Cathedral Ceiling
- Ceiling Fan
- Gas Log Fireplace
- Thermal Windows
- Window Treatments
- Insulated Doors
- Entrance Foyer
- Family Room with Fireplace
- Formal Dining Room
- Loft
- Bonus Room
- Crawl Space
Kitchen
- Eat-In Kitchen
- Built-In Electric Oven
- Electric Cooktop
- Microwave
- Dishwasher
- Kitchen Island
- Disposal
Flooring
- Wood
- Carpet
- Ceramic Tile
Bedrooms and Bathrooms
- 4 Bedrooms
- Dual Closets
- Walk-In Closet
- In-Law or Guest Suite
- Soaking Tub
- Garden Bath
Laundry
- Laundry Room
- Dryer
- Washer
Home Security
- Storm Windows
- Storm Doors
Outdoor Features
- Spa
- Patio
- Rain Gutters
- Wrap Around Porch
Schools
- Joseph Pye Elementary School
- River Oaks Middle School
- Ft. Dorchester High School
Utilities
- Central Air
- Heat Pump System
Community Details
Overview
- Club Membership Available
- Coosaw Creek Country Club Subdivision
Recreation
- RV or Boat Storage in Community
- Golf Course Community
- Golf Course Membership Available
- Tennis Courts
- Community Pool
- Park
Additional Features
- Clubhouse
- Gated Community
Map
Home Values in the Area
Average Home Value in this Area
Tax History
| Year | Tax Paid | Tax Assessment Tax Assessment Total Assessment is a certain percentage of the fair market value that is determined by local assessors to be the total taxable value of land and additions on the property. | Land | Improvement |
|---|---|---|---|---|
| 2025 | $4,671 | $26,837 | $6,000 | $20,837 |
| 2024 | $4,671 | $26,837 | $6,000 | $20,837 |
| 2023 | $4,671 | $16,212 | $3,000 | $13,212 |
| 2022 | $4,134 | $16,090 | $1,840 | $14,250 |
| 2021 | $4,049 | $16,090 | $1,840 | $14,250 |
| 2020 | $3,893 | $16,087 | $1,840 | $14,247 |
| 2019 | $3,836 | $16,087 | $1,840 | $14,247 |
| 2018 | $3,386 | $13,990 | $1,600 | $12,390 |
| 2017 | $3,306 | $13,990 | $1,600 | $12,390 |
| 2016 | $3,306 | $13,990 | $1,600 | $12,390 |
| 2015 | $3,298 | $13,990 | $1,600 | $12,390 |
| 2014 | $4,130 | $450,100 | $0 | $0 |
| 2013 | -- | $18,000 | $0 | $0 |
Property History
| Date | Event | Price | List to Sale | Price per Sq Ft |
|---|---|---|---|---|
| 11/12/2025 11/12/25 | For Sale | $999,900 | -- | $266 / Sq Ft |
Purchase History
| Date | Type | Sale Price | Title Company |
|---|---|---|---|
| Deed | $455,000 | -- |
Mortgage History
| Date | Status | Loan Amount | Loan Type |
|---|---|---|---|
| Open | $409,500 | Purchase Money Mortgage |
Source: CHS Regional MLS
MLS Number: 25030225
APN: 172-01-08-004
- 4846 Buttercup Way
- 2000 Buttercup Way
- 1000 Buttercup Way
- 9049 Pickett Fence Ln
- 9033 Robins Nest Way
- 4241 Persimmon Woods Dr
- 9032 Pickett Fence Ln
- 8955 Planters Row Ln
- 8953 Planters Row Ln
- 5136 Preserve Blvd
- 8942 N Red Maple Cir
- 9176 Maple Grove Dr
- 9126 Maple Grove Dr
- 9122 Maple Grove Dr
- 8623 McChune Ct
- 8926 Cat Tail Pond Rd
- 8704 E Fairway Woods Cir
- 4816 W Red Maple Cir
- 8897 Cat Tail Pond Rd
- 5200 Preserve Blvd
- 4808 Morning Dew Ct
- 4201 Meadowbrook Ct
- 8824 Shadowglen Dr
- 4964 Hay Bale Ct
- 8821 Shadowglen Dr
- 9909 Pin Cherry Ct
- 8827 Kellum Dr
- 4983 Hay Bale Ct
- 5221 American Holly Ln
- 4830 Wescott Blvd
- 5150 Trump St Unit 103
- 8662 Grassy Oak Trail
- 9624 Scarborough Ct
- 9698 Patriot Blvd
- 9691 Patriot Blvd Unit A1
- 9691 Patriot Blvd Unit A2
- 9691 Patriot Blvd Unit B4
- 9691 Patriot Blvd
- 8367 Coventry Ct Unit ID1344201P
- 8355 Coventry Ct Unit ID1344206P
