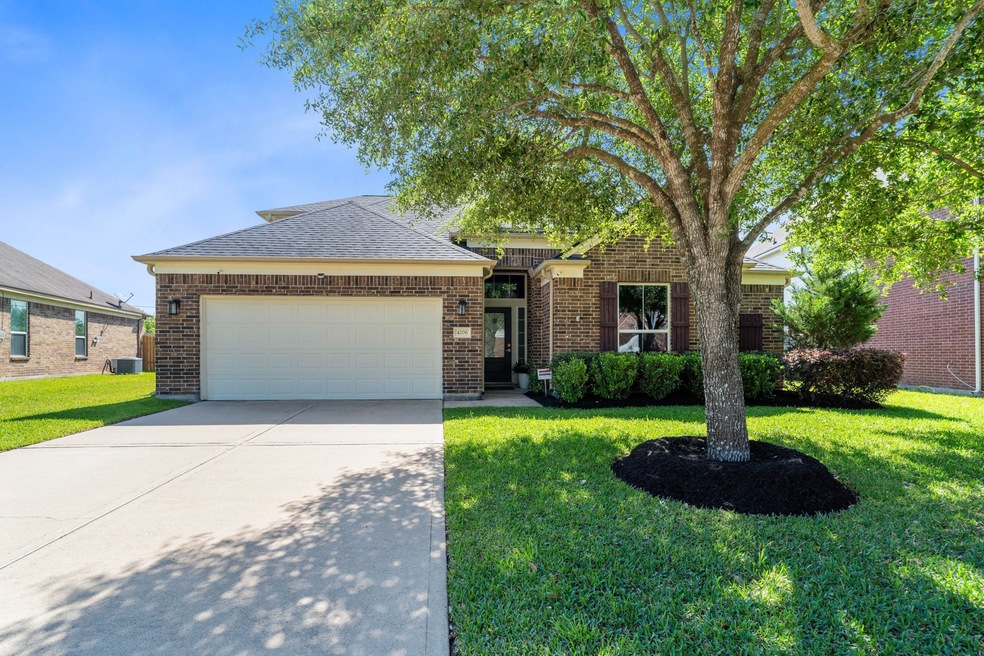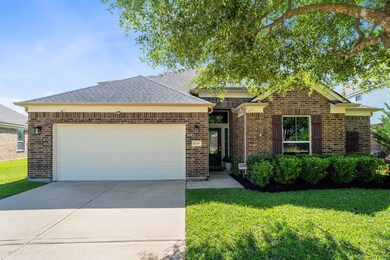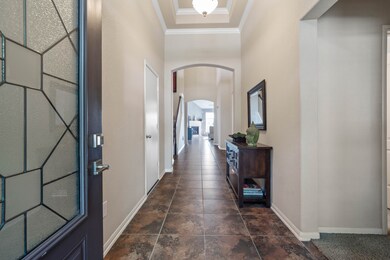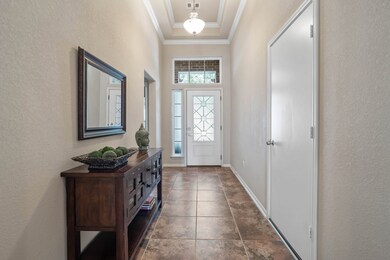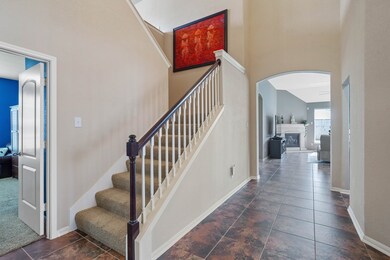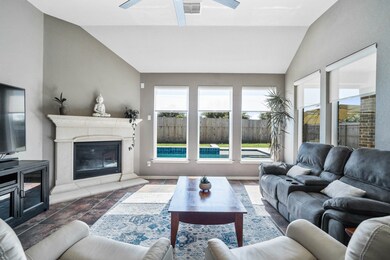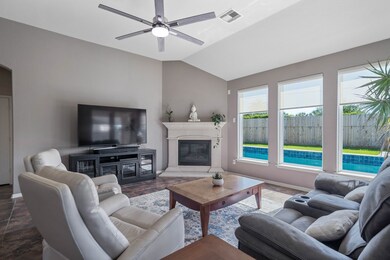
4206 Tranquil View Dr Houston, TX 77084
Grand Oaks NeighborhoodEstimated payment $3,226/month
Highlights
- In Ground Pool
- Contemporary Architecture
- High Ceiling
- Deck
- 1 Fireplace
- Game Room
About This Home
Looking for the perfect place to enjoy summer fun right in your own backyard? This beautiful 4-bedroom home is your ideal escape! Featuring a large swimming pool and an expansive backyard, it’s perfect for BBQs, pool parties, and relaxing evenings under the stars. Step inside and be welcomed by vaulted ceilings and an abundance of natural light, creating an open and airy atmosphere throughout the living spaces. The spacious master bedroom offers plenty of room for a crib and changing table, making it an ideal choice for growing families.Additional features include epoxy garage floor and a garden equipped with rain barrels for those eager to grow their own vegetables.Recent upgrades include new fencing and water heater.This home is move-in ready and waiting for you to make it your own. Don’t miss out on this amazing opportunity!
Home Details
Home Type
- Single Family
Est. Annual Taxes
- $8,512
Year Built
- Built in 2013
Lot Details
- 10,486 Sq Ft Lot
- Back Yard Fenced
- Sprinkler System
Parking
- 2 Car Attached Garage
- Garage Door Opener
Home Design
- Contemporary Architecture
- Brick Exterior Construction
- Slab Foundation
- Composition Roof
- Wood Siding
- Cement Siding
- Vinyl Siding
Interior Spaces
- 2,783 Sq Ft Home
- 1-Story Property
- Crown Molding
- High Ceiling
- 1 Fireplace
- Window Treatments
- Formal Entry
- Family Room Off Kitchen
- Living Room
- Breakfast Room
- Dining Room
- Game Room
Kitchen
- Kitchen Island
- Pots and Pans Drawers
Bedrooms and Bathrooms
- 4 Bedrooms
- En-Suite Primary Bedroom
- Double Vanity
- Separate Shower
Laundry
- Dryer
- Washer
Home Security
- Security System Leased
- Fire and Smoke Detector
Outdoor Features
- In Ground Pool
- Deck
- Covered patio or porch
- Shed
Schools
- Wilson Elementary School
- Watkins Middle School
- Cypress Lakes High School
Utilities
- Central Heating and Cooling System
- Heating System Uses Gas
Community Details
- Property has a Home Owners Association
- Crest Management Association, Phone Number (281) 579-0761
- Grand Oaks Sec 01 Subdivision
Map
Home Values in the Area
Average Home Value in this Area
Tax History
| Year | Tax Paid | Tax Assessment Tax Assessment Total Assessment is a certain percentage of the fair market value that is determined by local assessors to be the total taxable value of land and additions on the property. | Land | Improvement |
|---|---|---|---|---|
| 2023 | $6,168 | $383,469 | $64,338 | $319,131 |
| 2022 | $7,669 | $363,164 | $42,892 | $320,272 |
| 2021 | $7,328 | $268,331 | $42,892 | $225,439 |
| 2020 | $7,280 | $255,051 | $35,094 | $219,957 |
| 2019 | $7,976 | $271,700 | $27,295 | $244,405 |
| 2018 | $2,533 | $251,100 | $27,295 | $223,805 |
| 2017 | $8,024 | $266,009 | $27,295 | $238,714 |
| 2016 | $8,024 | $266,009 | $27,295 | $238,714 |
| 2015 | $5,863 | $266,009 | $27,295 | $238,714 |
| 2014 | $5,863 | $224,855 | $27,295 | $197,560 |
Property History
| Date | Event | Price | Change | Sq Ft Price |
|---|---|---|---|---|
| 05/18/2025 05/18/25 | Pending | -- | -- | -- |
| 05/02/2025 05/02/25 | For Sale | $450,000 | -- | $162 / Sq Ft |
Purchase History
| Date | Type | Sale Price | Title Company |
|---|---|---|---|
| Vendors Lien | -- | South Land Title Llc |
Mortgage History
| Date | Status | Loan Amount | Loan Type |
|---|---|---|---|
| Open | $157,000 | New Conventional |
Similar Homes in Houston, TX
Source: Houston Association of REALTORS®
MLS Number: 56901296
APN: 1231160020031
- 0 Saint William Ln
- 4114 Grand Sunnyview Ln
- 18539 Windy Knoll Way
- 18719 Trail Bend Ln
- 19003 Bene Vista Dr
- 18438 Windy Knoll Way
- 3818 Saint William Ln
- 18818 Bene Vista Dr
- 18527 Trail Bend Ln
- 18506 Gardens End Ln
- 4507 Shallow Hill Ct
- 18423 Windy Knoll Way
- 4522 Hidden Oaks Way
- 18558 Denise Dale Ln
- 5630 Barker Cypress Rd
- 18727 Denise Dale Ln
- 18530 Denise Dale Ln
- 4206 Great Bear Place
- 18526 Denise Dale Ln
- 18338 Windy Knoll Way
