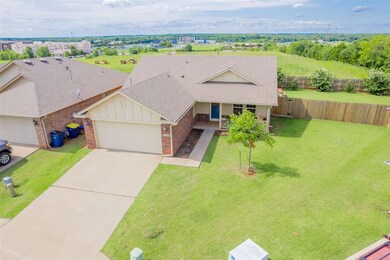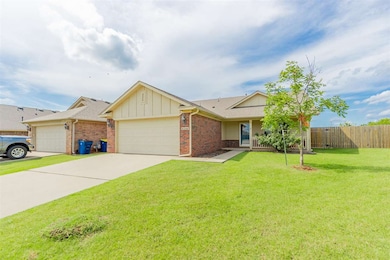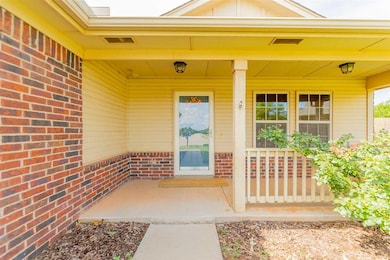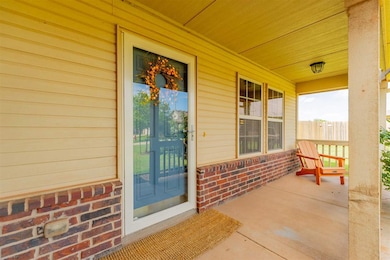
4206 W Aggie Dr Stillwater, OK 74074
Estimated payment $1,977/month
Highlights
- 2 Car Attached Garage
- Brick Veneer
- 1-Story Property
- Westwood Elementary School Rated A
- Patio
- Forced Air Heating and Cooling System
About This Home
Charming Craftsman-Style Home in Tradan Heights. Welcome to your Ideal home in the desirable Tradan Heights community! This beautifully maintained 3-bedroom, 2-bathroom residence offers 1,317 square feet of thoughtfully designed living space with timeless Craftsman style and modern amenities. Step inside to a spacious living area featuring a cozy gas log fireplace and easy-care wood-look flooring that flows throughout the main spaces. The open-concept design connects the living, dining, and kitchen areas—perfect for both everyday living and entertaining. The kitchen boasts ample cabinetry and a seamless flow into the dining space. Enjoy the privacy of a split-bedroom arrangement, with the primary suite tucked away and complete with an en suite bath for your comfort. Step outside to a huge backyard with full privacy fencing, an extended concrete patio under a covered area—ideal for summer gatherings—and even a storm shelter for peace of mind. Located in a vibrant community with walking trails, scenic ponds, playgrounds, and well-maintained common areas, this home offers both lifestyle and convenience. Whether you're looking for a place to call home or a smart investment opportunity, this property checks all the boxes!
Home Details
Home Type
- Single Family
Est. Annual Taxes
- $2,988
Year Built
- Built in 2014
Lot Details
- Privacy Fence
- Wood Fence
- Back Yard Fenced
HOA Fees
- $193 Monthly HOA Fees
Home Design
- Brick Veneer
- Slab Foundation
- Composition Roof
Interior Spaces
- 1,317 Sq Ft Home
- 1-Story Property
- Gas Log Fireplace
- Window Treatments
Kitchen
- Range<<rangeHoodToken>>
- <<microwave>>
- Dishwasher
- Disposal
Bedrooms and Bathrooms
- 3 Bedrooms
- 2 Full Bathrooms
Parking
- 2 Car Attached Garage
- Garage Door Opener
Outdoor Features
- Patio
- Storm Cellar or Shelter
Utilities
- Forced Air Heating and Cooling System
- Heating System Uses Natural Gas
Map
Home Values in the Area
Average Home Value in this Area
Tax History
| Year | Tax Paid | Tax Assessment Tax Assessment Total Assessment is a certain percentage of the fair market value that is determined by local assessors to be the total taxable value of land and additions on the property. | Land | Improvement |
|---|---|---|---|---|
| 2024 | $2,988 | $29,385 | $4,275 | $25,110 |
| 2023 | $2,988 | $27,968 | $4,275 | $23,693 |
| 2022 | $2,404 | $23,751 | $3,916 | $19,835 |
| 2021 | $2,244 | $22,620 | $4,332 | $18,288 |
| 2020 | $2,240 | $22,584 | $4,332 | $18,252 |
| 2019 | $2,285 | $22,544 | $4,308 | $18,236 |
| 2018 | $2,172 | $21,471 | $4,218 | $17,253 |
| 2017 | $1,986 | $17,706 | $3,420 | $14,286 |
| 2016 | $1,740 | $16,863 | $3,420 | $13,443 |
| 2015 | $1,764 | $16,863 | $3,420 | $13,443 |
| 2014 | $32 | $300 | $300 | $0 |
Property History
| Date | Event | Price | Change | Sq Ft Price |
|---|---|---|---|---|
| 07/03/2025 07/03/25 | For Sale | $278,000 | +9.0% | $211 / Sq Ft |
| 08/09/2023 08/09/23 | Sold | $255,000 | -1.9% | $194 / Sq Ft |
| 07/10/2023 07/10/23 | Pending | -- | -- | -- |
| 07/05/2023 07/05/23 | For Sale | $260,000 | +4.0% | $197 / Sq Ft |
| 06/10/2022 06/10/22 | Sold | $250,000 | +2.1% | $190 / Sq Ft |
| 05/22/2022 05/22/22 | Pending | -- | -- | -- |
| 05/21/2022 05/21/22 | For Sale | $244,900 | +37.6% | $186 / Sq Ft |
| 10/02/2017 10/02/17 | Sold | $178,000 | -5.1% | $135 / Sq Ft |
| 08/24/2017 08/24/17 | Pending | -- | -- | -- |
| 07/17/2017 07/17/17 | For Sale | $187,500 | +18.4% | $142 / Sq Ft |
| 05/29/2014 05/29/14 | Sold | $158,300 | 0.0% | $120 / Sq Ft |
| 09/26/2013 09/26/13 | Pending | -- | -- | -- |
| 09/26/2013 09/26/13 | For Sale | $158,300 | -- | $120 / Sq Ft |
Purchase History
| Date | Type | Sale Price | Title Company |
|---|---|---|---|
| Warranty Deed | $255,000 | American Eagle Title | |
| Warranty Deed | $250,000 | American Eagle Title | |
| Warranty Deed | -- | None Available | |
| Interfamily Deed Transfer | -- | None Available | |
| Warranty Deed | $158,500 | Fatco | |
| Warranty Deed | $28,500 | None Available |
Mortgage History
| Date | Status | Loan Amount | Loan Type |
|---|---|---|---|
| Previous Owner | $142,400 | New Conventional | |
| Previous Owner | $158,300 | VA | |
| Closed | $0 | Construction |
Similar Homes in Stillwater, OK
Source: Stillwater Board of REALTORS®
MLS Number: 132382
APN: 600084183
- 4224 Prescot Dr
- 1206 Martin St
- 1210 S Landry Ln
- 4500 W Aggie Dr
- 1324 S Mansfield Dr
- 1508 Westbrook Ct
- 4706 W 8th Ave
- 1601 Fiddlers Hill
- 4705 W Country Club Dr
- 3818 W 15th Ave
- 4814 W Country Club Dr
- 908 Edgemoor Dr
- 1024 S Woodcrest Dr
- 1305 S Sangre Rd
- 4613 W 18th Ave
- 1805 S Hillside St Unit 4617 W 18th Ave
- 3711 S Sangre Rd
- 1812 S Peacock Ln
- 1714 S Peacock Ln
- 1738 S Peacock Ln
- 920 S Murphy St
- 400 S Squires Landing Blvd
- 3700 W 19th Ave
- 4100 W 19th Ave
- 2404 W 8th Ave
- 613 S Mcfarland St
- 1416 S Walnut St
- 1516 W 4th Ave
- 1315 W 3rd Ave
- 801 W 4th Ave
- 808 N Monroe St
- 127 N Duck St
- 312 W Elm Ave
- 118 N Husband St
- 116 N Husband St
- 308 N Husband St
- 231 N Husband St
- 232 S Lewis St
- 1520 N Boomer Rd
- 1815 N Boomer Rd






