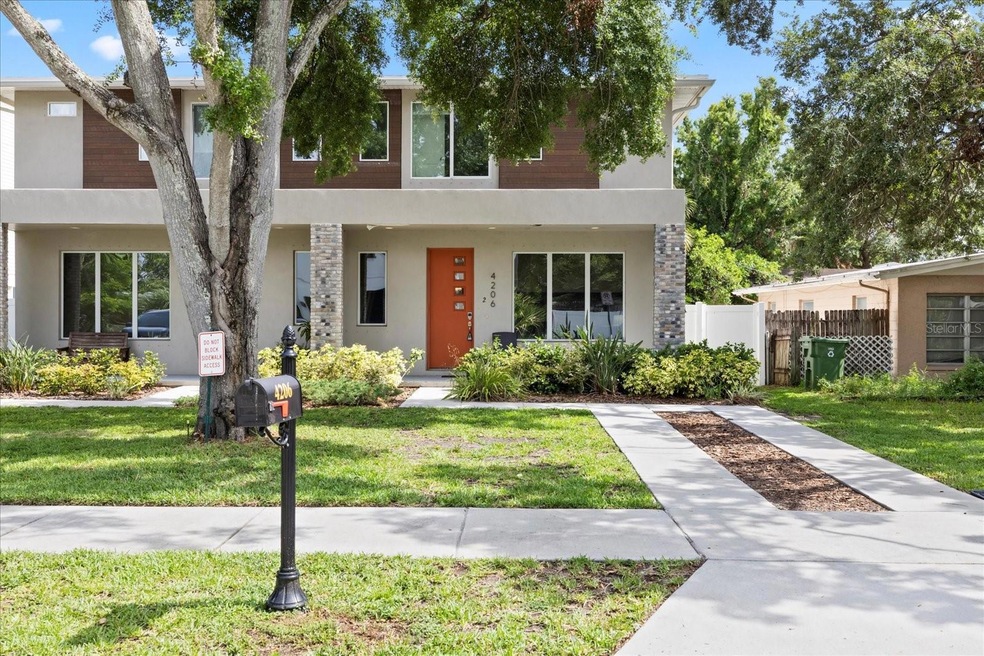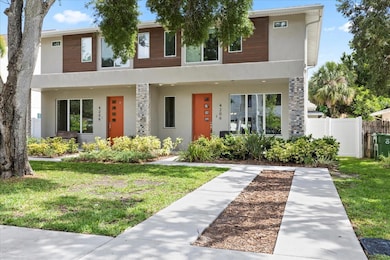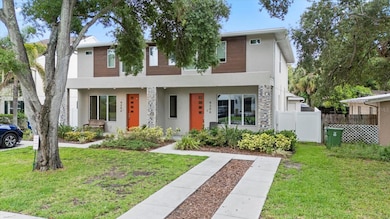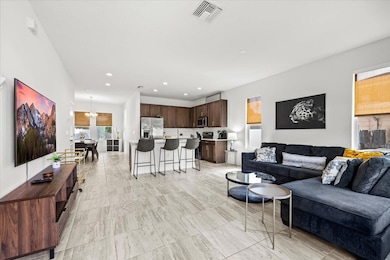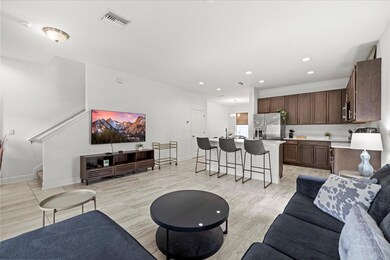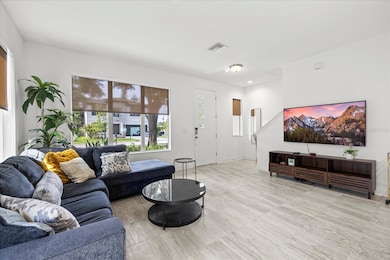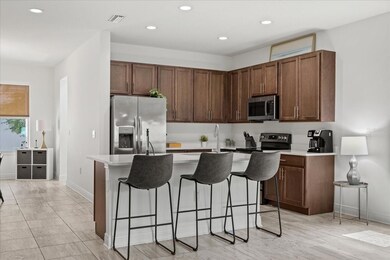
4206 W North B St Unit 2 Tampa, FL 33609
Westshore NeighborhoodEstimated payment $4,158/month
Highlights
- Open Floorplan
- Great Room
- Tile Flooring
- Grady Elementary School Rated A
- No HOA
- 2-minute walk to Charles B Williams Park
About This Home
One or more photo(s) has been virtually staged. Welcome to your dream home in the heart of South Tampa, nestled in the highly sought-after Plant school district. This beautifully designed, newer-construction townhome offers a bright, open floor plan with clean modern finishes and generous natural light throughout.Step inside to find oversized tile flooring, high ceilings, and large windows that create a warm and inviting space perfect for entertaining or relaxing. The chef-inspired kitchen features rich wood cabinetry, sleek quartz countertops, stainless steel appliances, a center island with seating, and ample storage.Upstairs, you'll discover spacious bedrooms and a luxurious primary suite complete with a walk-in closet and spa-like bathroom. With 3 bedrooms, 2.5 baths, and plenty of flexible space, this home is perfect for families, working professionals, or anyone seeking comfort with a modern touch.Outside, enjoy your own fenced yard space and private front entry. Just minutes from Midtown, Hyde Park, Downtown Tampa, and top dining and shopping spots.Don’t miss the opportunity to own a turn-key home in one of Tampa’s most desirable neighborhoods.
Last Listed By
IMPACT REALTY TAMPA BAY Brokerage Phone: 813-321-1200 License #3303358 Listed on: 06/11/2025

Open House Schedule
-
Saturday, June 14, 202511:00 am to 1:00 pm6/14/2025 11:00:00 AM +00:006/14/2025 1:00:00 PM +00:00Add to Calendar
Townhouse Details
Home Type
- Townhome
Est. Annual Taxes
- $9,967
Year Built
- Built in 2021
Lot Details
- 3,600 Sq Ft Lot
- Lot Dimensions are 30x120
- West Facing Home
Parking
- 2 Car Garage
Home Design
- Slab Foundation
- Frame Construction
- Shingle Roof
- Stucco
Interior Spaces
- 1,620 Sq Ft Home
- 2-Story Property
- Open Floorplan
- Ceiling Fan
- Great Room
- Family Room Off Kitchen
- Dining Room
Kitchen
- Range
- Microwave
- Dishwasher
Flooring
- Carpet
- Tile
Bedrooms and Bathrooms
- 3 Bedrooms
- Primary Bedroom Upstairs
Laundry
- Laundry on upper level
- Dryer
- Washer
Schools
- Grady Elementary School
- Coleman Middle School
- Plant High School
Utilities
- Central Heating and Cooling System
- High Speed Internet
- Cable TV Available
Community Details
- No Home Owners Association
- Hanan Estates Subdivision
Listing and Financial Details
- Visit Down Payment Resource Website
- Legal Lot and Block 11 / 3
- Assessor Parcel Number A-21-29-18-3LJ-000003-00011.1
Map
Home Values in the Area
Average Home Value in this Area
Tax History
| Year | Tax Paid | Tax Assessment Tax Assessment Total Assessment is a certain percentage of the fair market value that is determined by local assessors to be the total taxable value of land and additions on the property. | Land | Improvement |
|---|---|---|---|---|
| 2024 | $9,967 | $517,862 | $51,786 | $466,076 |
| 2023 | $9,281 | $477,997 | $47,800 | $430,197 |
| 2022 | $9,090 | $465,222 | $46,522 | $418,700 |
Property History
| Date | Event | Price | Change | Sq Ft Price |
|---|---|---|---|---|
| 01/05/2025 01/05/25 | Rented | $4,000 | 0.0% | -- |
| 07/09/2024 07/09/24 | Under Contract | -- | -- | -- |
| 04/03/2024 04/03/24 | For Rent | $4,000 | 0.0% | -- |
| 09/01/2023 09/01/23 | Rented | $4,000 | 0.0% | -- |
| 06/27/2023 06/27/23 | Price Changed | $4,000 | -4.8% | $2 / Sq Ft |
| 05/16/2023 05/16/23 | Price Changed | $4,200 | -6.7% | $3 / Sq Ft |
| 04/28/2023 04/28/23 | For Rent | $4,500 | +12.5% | -- |
| 02/16/2022 02/16/22 | Rented | -- | -- | -- |
| 02/12/2022 02/12/22 | Price Changed | $4,000 | -4.8% | $2 / Sq Ft |
| 02/01/2022 02/01/22 | Price Changed | $4,200 | -6.7% | $3 / Sq Ft |
| 01/14/2022 01/14/22 | For Rent | $4,500 | -- | -- |
Mortgage History
| Date | Status | Loan Amount | Loan Type |
|---|---|---|---|
| Open | $513,000 | New Conventional | |
| Previous Owner | $465,490 | New Conventional | |
| Previous Owner | $397,188 | New Conventional |
Similar Homes in Tampa, FL
Source: Stellar MLS
MLS Number: TB8392644
APN: A-21-29-18-3LJ-000003-00011.1
- 4206 W North B St Unit 2
- 4215 W North A St Unit 3
- 4120 W North A St Unit 2
- 4104 W North B St
- 4308 W Gray St Unit 1 thru 6
- 4104 W Gray St
- 4017 W North B St
- 4208 W Carmen St Unit C
- 4251 W Roland St
- 4013 W North B St
- 4013 W Waterman Ave
- 4017 W Fig St
- 401 N Manhattan Ave
- 4203 W Cleveland St
- 312 N Manhattan Ave
- 4315 W Cleveland St
- 4001 W North A St
- 4106 W Cleveland St
- 118 S Manhattan Ave
- 4117 W Platt St
