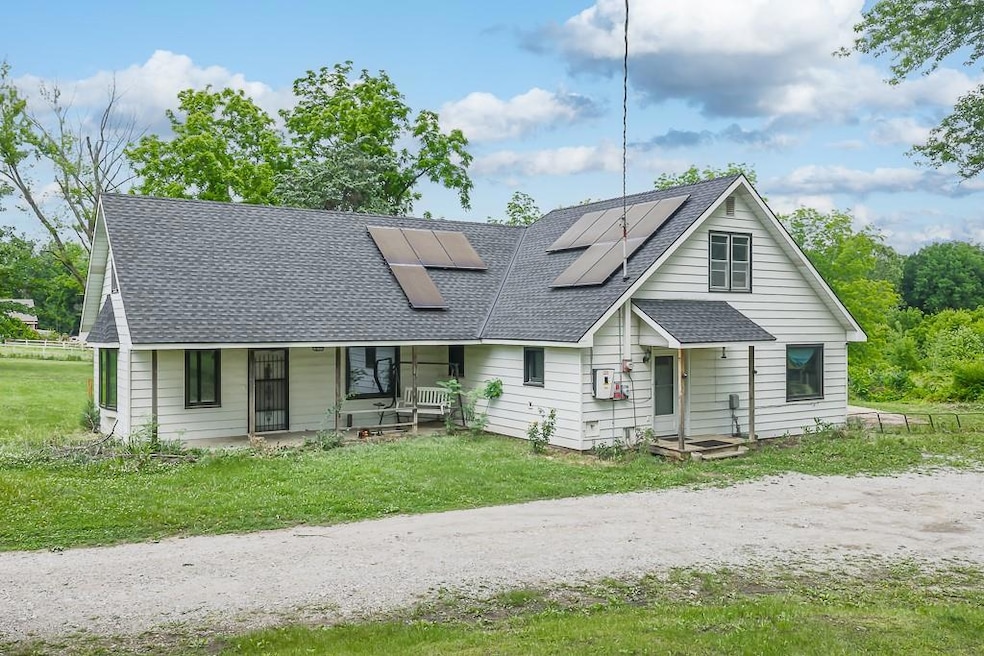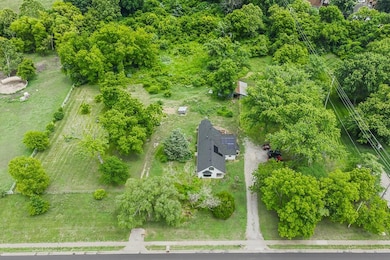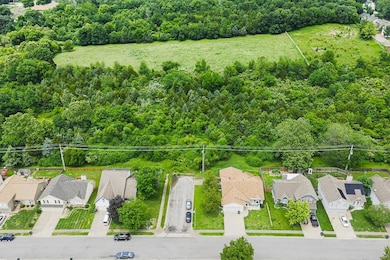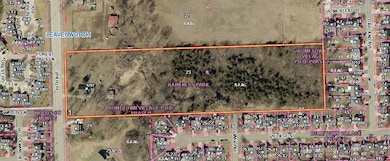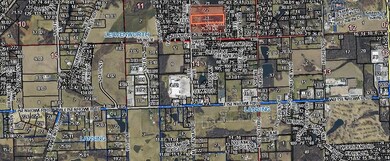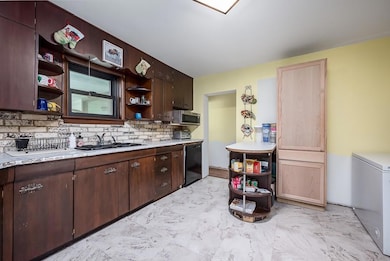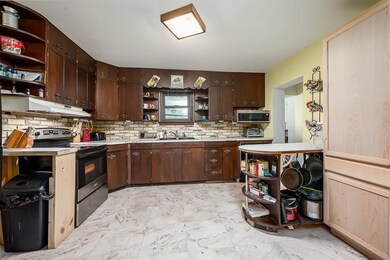
4207 10th Ave Leavenworth, KS 66048
Estimated payment $2,526/month
Highlights
- 430,808 Sq Ft lot
- No HOA
- Living Room
- 1 Fireplace
- Porch
- Laundry Room
About This Home
Urban Ranch Retreat with Prime Development PotentialDiscover a rare opportunity to own 9.89 acres of versatile land within city limits, featuring a charming ranch-style home and significant development prospects.Property Highlights:Expansive Land: Nearly 10 acres offering ample space for personal enjoyment or future development.Development Potential: Property can be subdivided into two parcels via 10th Avenue or transformed into a subdivision by extending Parkway Drive on the south side.Charming Ranch Home: Story-and-a-half residence with an unfinished attic, ready for your personal touch.Modern Upgrades: Equipped with a 2-year-old HVAC system and newer solar panels, enhancing energy efficiency.Spacious Interior: Three bedrooms, one bathroom, dining room, living room, and family room provide comfortable living spaces.Additional Structures: Includes an older barn, offering storage or potential for renovation.Natural Features: A creek and pond on the property add to its charm; both require cleaning to restore their full beauty.Flood Safety: Not located in a flood zone, ensuring peace of mind.This property presents a unique blend of comfortable living and lucrative development opportunities. Whether you're looking to create a private oasis, invest in a multi-parcel development, or establish a new subdivision, this land offers the flexibility to realize your vision.Note: The home needs updating, providing a perfect canvas for customization.
Listing Agent
Lynch Real Estate Brokerage Phone: 913-775-1899 License #SP00224247 Listed on: 06/07/2025
Home Details
Home Type
- Single Family
Est. Annual Taxes
- $4,086
Year Built
- Built in 1940
Lot Details
- 9.89 Acre Lot
- Partially Fenced Property
- Paved or Partially Paved Lot
Home Design
- Composition Roof
- Wood Siding
Interior Spaces
- 1,832 Sq Ft Home
- 1.5-Story Property
- Ceiling Fan
- 1 Fireplace
- Family Room
- Living Room
- Dining Room
- Vinyl Flooring
- Partial Basement
Kitchen
- Built-In Electric Oven
- Dishwasher
Bedrooms and Bathrooms
- 3 Bedrooms
- 1 Full Bathroom
Laundry
- Laundry Room
- Laundry on main level
Outdoor Features
- Porch
Utilities
- Forced Air Heating and Cooling System
- Septic Tank
Community Details
- No Home Owners Association
Listing and Financial Details
- Assessor Parcel Number 101-11-0-40-01-023.00-0
- $0 special tax assessment
Map
Home Values in the Area
Average Home Value in this Area
Tax History
| Year | Tax Paid | Tax Assessment Tax Assessment Total Assessment is a certain percentage of the fair market value that is determined by local assessors to be the total taxable value of land and additions on the property. | Land | Improvement |
|---|---|---|---|---|
| 2023 | $4,043 | $33,663 | $13,494 | $20,169 |
| 2022 | $2,497 | $20,689 | $10,649 | $10,040 |
| 2021 | $2,144 | $16,626 | $8,679 | $7,947 |
| 2020 | $2,017 | $15,511 | $8,679 | $6,832 |
| 2019 | $1,967 | $14,987 | $8,679 | $6,308 |
| 2018 | $1,907 | $14,411 | $8,679 | $5,732 |
| 2017 | $1,841 | $14,128 | $8,679 | $5,449 |
| 2016 | $1,844 | $14,128 | $8,679 | $5,449 |
| 2015 | $1,833 | $14,128 | $8,679 | $5,449 |
| 2014 | $1,825 | $14,128 | $8,679 | $5,449 |
Property History
| Date | Event | Price | Change | Sq Ft Price |
|---|---|---|---|---|
| 06/07/2025 06/07/25 | For Sale | $395,000 | -- | $216 / Sq Ft |
Purchase History
| Date | Type | Sale Price | Title Company |
|---|---|---|---|
| Quit Claim Deed | -- | -- | |
| Warranty Deed | $185,710 | Lawyers Title | |
| Quit Claim Deed | -- | None Listed On Document |
Mortgage History
| Date | Status | Loan Amount | Loan Type |
|---|---|---|---|
| Open | $289,750 | VA | |
| Closed | $285,000 | VA | |
| Previous Owner | $189,550 | VA | |
| Previous Owner | $189,500 | VA |
Similar Homes in Leavenworth, KS
Source: Heartland MLS
MLS Number: 2555351
APN: 101-11-0-40-01-023.00-0
- 4313 Ironwood Dr
- 1015 Tamarisk Dr
- 3804 Garland St
- 4204 Broadway Terrace
- 4416 Broadway Terrace
- 807 Park Ave
- 108 Woodmoor Ct Unit Lot 40
- 108 Woodmoor Ct Unit Lot 100
- 108 Woodmoor Ct Unit Lot 102
- 108 Woodmoor Ct Unit Lot 405
- 108 Woodmoor Ct Unit Lot 86
- 702 Deerfield St
- 4215 Summit St
- 4936 Parkway Dr
- 3118 10th Ave
- 728 Eisenhower Rd
- 624 McDonald Rd
- 3437 Shrine Park Rd
- 4104 Lakeview Dr
- 1131 Wildwood St
- 4305 Garland St
- 925 Brookside St
- 3200 Shrine Park Rd
- 3009 Spring Garden St
- 420 Holiday Dr
- 3514 Wilson Ave Unit 3514 Unit B
- 521 Fairlane St
- 100 Woodland Rd
- 2430 Wilson Ave
- 1331 Stonleigh Ct
- 1100 3rd Ave
- 329 W Mary St
- 401 S 2nd St
- 111 Shawnee St
- 1520 Osage St
- 200 Seneca St Unit 220.1410628
- 200 Seneca St Unit 345.1410631
- 200 Seneca St Unit 335.1410629
- 200 Seneca St Unit 348.1410632
- 801 N Broadway St
