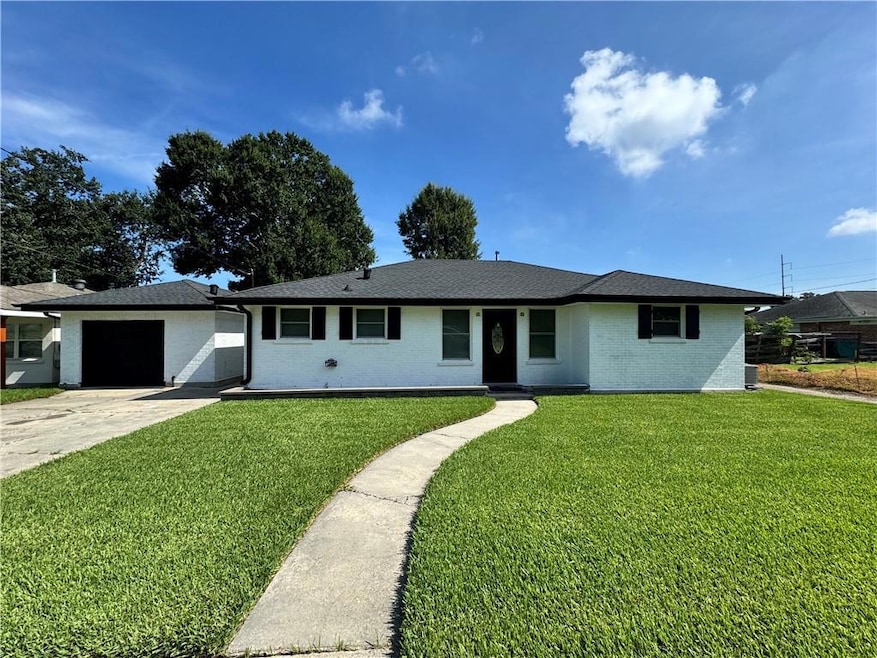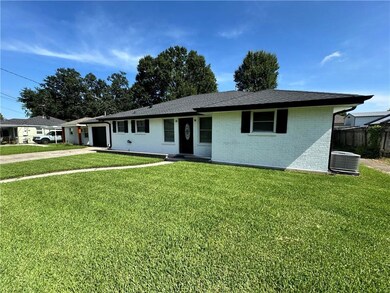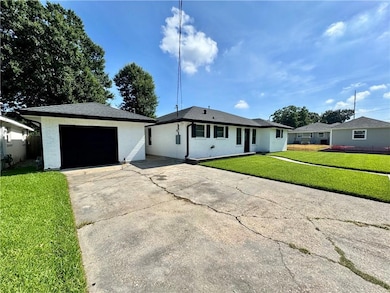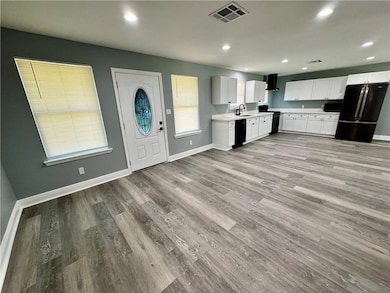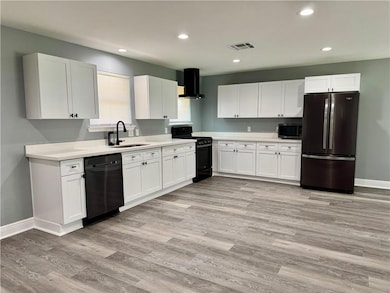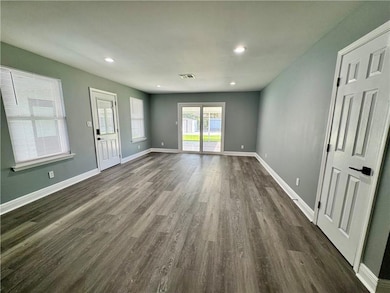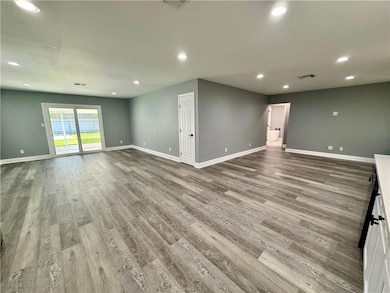4207 Center St Metairie, LA 70001
North Bridgedale NeighborhoodHighlights
- Parking available for a boat
- Stainless Steel Appliances
- Central Heating and Cooling System
- Metairie Academy For Advanced Studies Rated A-
- ENERGY STAR Qualified Appliances
- Garage
About This Home
Tucked away on a quiet dead-end street in Metairie, this charming home offers 3 bedrooms, 1 full bath, and a bright, open floor plan. Natural light fills the spacious kitchen, living, and dining areas, creating a warm and inviting atmosphere. The large primary bedroom includes generous closet space, and recessed lighting runs throughout the home. The entire property has been thoughtfully modernized, including fully updated kitchen and bath finishes. Step outside to a huge backyard with rear yard access. Enjoy the backyard covered patio, ideal for outdoor dining and weekend BBQs. The home also includes a one-car garage and additional off-street parking. Situated on an oversized lot, water and lawn are included, washer and dryer too! This one is ready to welcome you home.
Home Details
Home Type
- Single Family
Est. Annual Taxes
- $67
Year Built
- Built in 1976
Lot Details
- 8,398 Sq Ft Lot
- Fenced
- Permeable Paving
- Rectangular Lot
- Property is in excellent condition
Home Design
- Brick Exterior Construction
- Slab Foundation
Interior Spaces
- 1,393 Sq Ft Home
- 1-Story Property
Kitchen
- Oven
- Range
- Microwave
- Stainless Steel Appliances
Bedrooms and Bathrooms
- 3 Bedrooms
- 1 Full Bathroom
Laundry
- Dryer
- Washer
Parking
- Garage
- Driveway
- Parking available for a boat
- RV Access or Parking
Additional Features
- ENERGY STAR Qualified Appliances
- City Lot
- Central Heating and Cooling System
Community Details
- Pet Deposit $500
- Dogs and Cats Allowed
Listing and Financial Details
- Security Deposit $2,800
- Tenant pays for electricity, gas
- The owner pays for water
- Assessor Parcel Number 0820014913
Map
Source: ROAM MLS
MLS Number: 2511557
APN: 0820014913
- 4324 Barnard St
- 400 Houma Blvd
- 4418 King St
- 320 N Woodlawn Ave
- 4427 Calumet St
- 216 Pasadena Ave
- 212 Pasadena Ave
- 604 Clearview Pkwy Unit 201
- 4445 W Metairie Ave
- 4508 King St
- 316 Clearview Pkwy
- 1208 Belmont Place
- 1405 Taft Park
- 301 Zinnia Ave Unit B
- 1505 Taft Park
- 4709 Park Dr S
- 3709 1/2 Bauvais St
- 4502 Hilton Dr
- 1401 Persimmon Ave
- 1115 Division St
