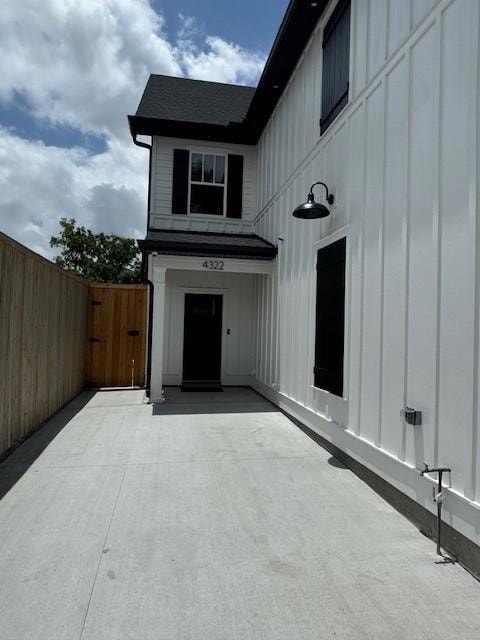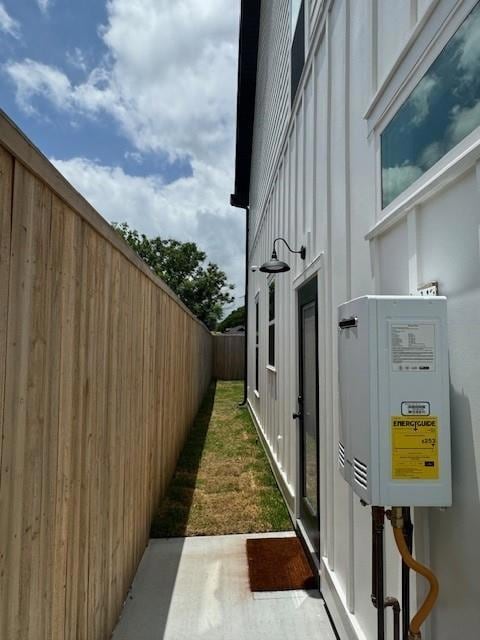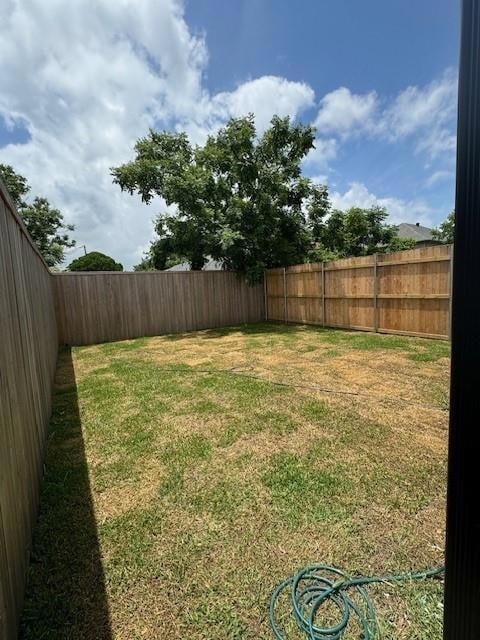4324 Barnard St Metairie, LA 70001
North Bridgedale NeighborhoodHighlights
- New Construction
- Farmhouse Style Home
- Stainless Steel Appliances
- Metairie Academy For Advanced Studies Rated A-
- Granite Countertops
- Multiple cooling system units
About This Home
Brand new construction modern farmhouse two story rental property. Located conveniently in the heart of Metairie in a flood zone X with easy access to New Orleans via Clearview Pkwy. Rouses Grocery store just two blocks away. Located 1.9 miles from Saints practice facility as well! This property boast too many amenities to list. 3 spacious bedrooms. Primary bedroom and primary bath downstairs along with half bath. Open concept living and kitchen areas. All new stainless energy efficient appliances including washer and dryer and tank-less hot water heater. Plenty of natural light. All closets have built in shelving systems. Smart home includes digital door locks, nest thermostats, ring doorbell, outdoor monitored cameras, and monitored alarm system for burglar and fire. Whole home WiFi system for great WiFi coverage and internet is included in the rent. Worried about Hurricanes? Well worry less, this property has a 32kw whole home generator that will give you constant electricity during and after a storm. Owner takes care of all maintenance. Have a care free and easy tenant experience here in one of Metairie’s most elite multi family rental properties. Owner- Agent. Applications are being accepted now! Don’t miss out on this beautiful turnkey property!
Property Details
Home Type
- Multi-Family
Year Built
- Built in 2024 | New Construction
Lot Details
- 6,721 Sq Ft Lot
- Fenced
- Rectangular Lot
Parking
- 3 Parking Spaces
Home Design
- Duplex
- Farmhouse Style Home
- Slab Foundation
- HardiePlank Type
Interior Spaces
- 1,426 Sq Ft Home
- 2-Story Property
- Ceiling Fan
- Window Screens
- Attic Fan
Kitchen
- Range
- Microwave
- Dishwasher
- Stainless Steel Appliances
- Granite Countertops
Bedrooms and Bathrooms
- 3 Bedrooms
Laundry
- Dryer
- Washer
Home Security
- Home Security System
- Smart Home
- Carbon Monoxide Detectors
Eco-Friendly Details
- ENERGY STAR Qualified Appliances
- Energy-Efficient Windows
- Energy-Efficient HVAC
- Energy-Efficient Lighting
Location
- City Lot
Utilities
- Multiple cooling system units
- Central Heating and Cooling System
- High-Efficiency Water Heater
Listing and Financial Details
- Security Deposit $3,005
- Tenant pays for electricity, gas, water
- Tax Lot 22A
- Assessor Parcel Number 0820015921
Community Details
Overview
- Suburban Villas Subdivision
Pet Policy
- Breed Restrictions
Map
Source: ROAM MLS
MLS Number: 2509962
- 4418 King St
- 4207 Center St
- 604 Clearview Pkwy Unit 201
- 4445 W Metairie Ave
- 400 Houma Blvd
- 4508 King St
- 4427 Calumet St
- 320 N Woodlawn Ave
- 722 Cedar Ave
- 316 Clearview Pkwy
- 216 Pasadena Ave
- 212 Pasadena Ave
- 301 Zinnia Ave Unit B
- 4709 Park Dr S
- 3815 Cypress St
- 1101 Belmont Place
- 1401 Persimmon Ave
- 4836 Finch St Unit C
- 404 Radiance Ave
- 3709 1/2 Bauvais St







