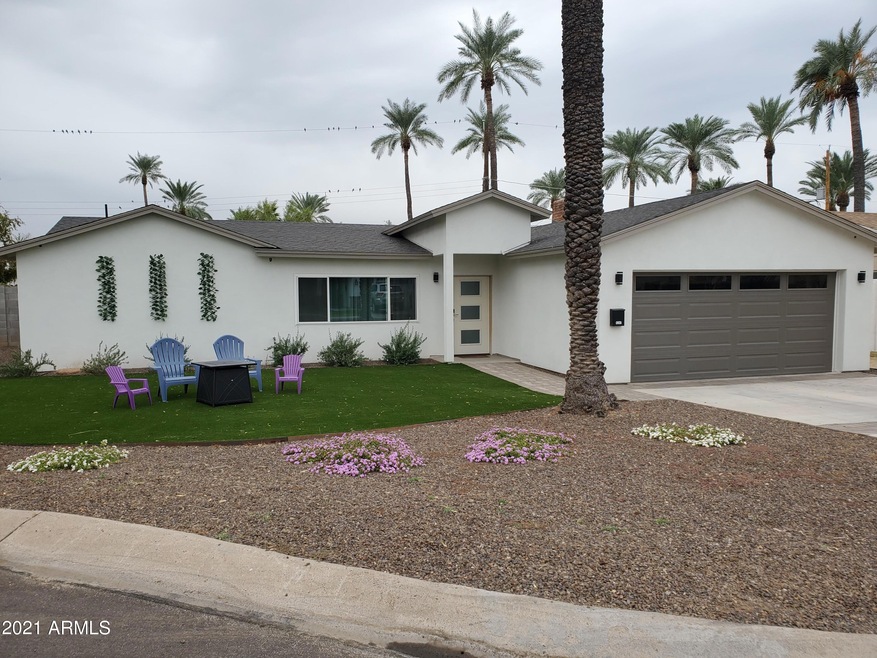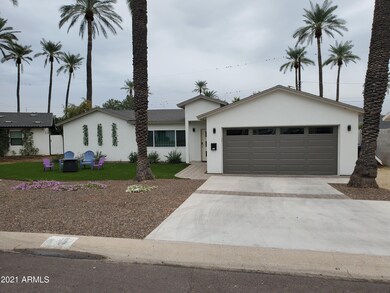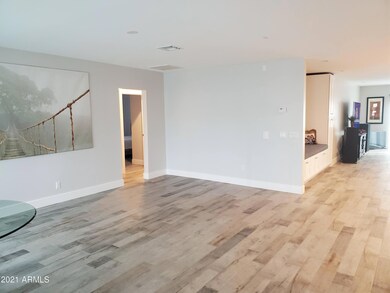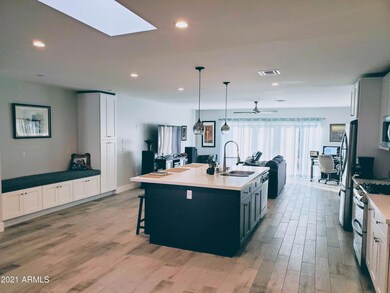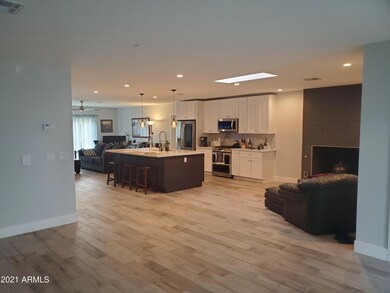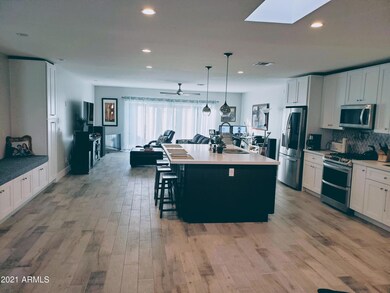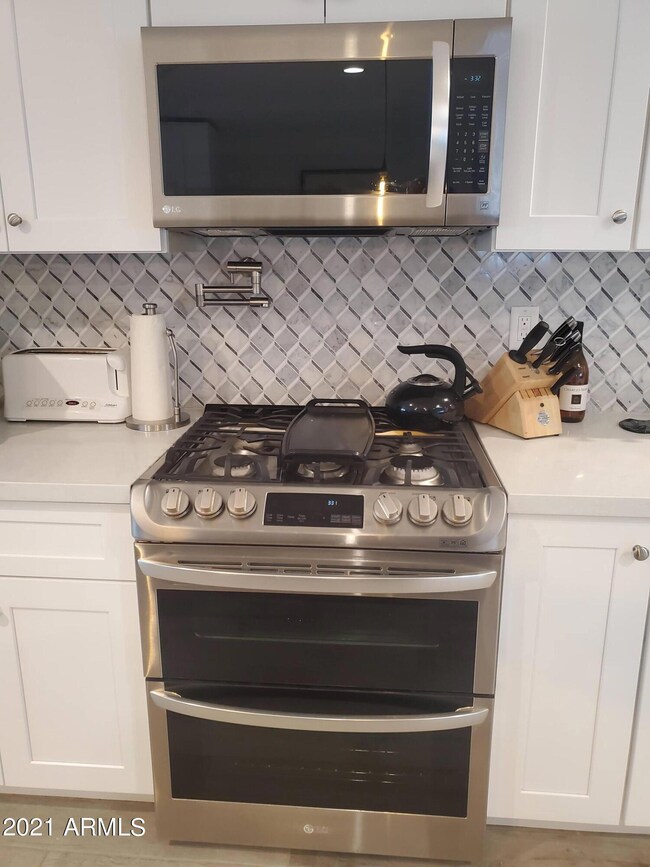
4207 E Turney Ave Phoenix, AZ 85018
Camelback East Village NeighborhoodHighlights
- Two Primary Bathrooms
- Mountain View
- Cul-De-Sac
- Hopi Elementary School Rated A
- No HOA
- Skylights
About This Home
As of December 2021''New'' ReBuilt Residence in Arcadia lite. Total down to studs reno... new under slab sewer all thru new roof with high efficiency spray foam insulation. Incredibly low utility bills!! All new plumbing, electrical, doors, windows, totally new everything! This complete custom rebuild has high quality workmanship & finishes, with superior attention to detail. Large open kitchen with gas cooking range, lots of cabinets & HUGE 8 ft x 5.3 ft island. 2 Master ensuites with walk in closets. 2 New Gas HVAC units, Gas Range, Custom gas Fireplace, BBQ, Tankless hot water heater and gas firepit in front for a relaxing evening in your cul-de-sac lot. Located in the heart of Arcadia Lite and the coveted Hopi school district. Oversized 2 car garage with sound, security, and wired for EV car charger. Offers will be responded to on Monday 11.29.21. Too many extras to list!! Structural wiring panel with multiple audio & camera locations. LED Custom lighting. wired for EV car charger. Totally set up for low maintenance including artificial turf - no grass cutting! This modern ranch home is nestled in a great family neighborhood just steps away from LGO, Postino, and Ingo's! Enjoy relaxed modern style living on this quiet Cul-de-sac lot. The following do not convey: Refrigerator, washer & dryer, tall cabinet in laundry room, Klipsch speakers in garage
Last Agent to Sell the Property
Ray Milliman
eXp Realty License #SA037826000
Home Details
Home Type
- Single Family
Est. Annual Taxes
- $4,004
Year Built
- Built in 1955
Lot Details
- 6,961 Sq Ft Lot
- Cul-De-Sac
- Block Wall Fence
- Artificial Turf
Parking
- 2 Car Garage
- Garage Door Opener
Home Design
- Wood Frame Construction
- Spray Foam Insulation
- Composition Roof
- Block Exterior
- Stucco
Interior Spaces
- 2,426 Sq Ft Home
- 1-Story Property
- Central Vacuum
- Ceiling Fan
- Skylights
- Gas Fireplace
- Double Pane Windows
- ENERGY STAR Qualified Windows with Low Emissivity
- Vinyl Clad Windows
- Tinted Windows
- Family Room with Fireplace
- Tile Flooring
- Mountain Views
Kitchen
- Eat-In Kitchen
- Breakfast Bar
- Built-In Microwave
- ENERGY STAR Qualified Appliances
- Kitchen Island
Bedrooms and Bathrooms
- 3 Bedrooms
- Two Primary Bathrooms
- 3 Bathrooms
- Dual Vanity Sinks in Primary Bathroom
Outdoor Features
- Patio
- Fire Pit
- Outdoor Storage
Schools
- Hopi Elementary School
- Ingleside Middle School
- Arcadia High School
Utilities
- Central Air
- Heating System Uses Natural Gas
- Tankless Water Heater
- High Speed Internet
- Cable TV Available
Additional Features
- Stepless Entry
- ENERGY STAR Qualified Equipment for Heating
- Property is near a bus stop
Listing and Financial Details
- Tax Lot 6
- Assessor Parcel Number 171-24-069
Community Details
Overview
- No Home Owners Association
- Association fees include no fees
- Dateland Lots 19 63 Subdivision
Recreation
- Community Playground
- Bike Trail
Ownership History
Purchase Details
Home Financials for this Owner
Home Financials are based on the most recent Mortgage that was taken out on this home.Purchase Details
Purchase Details
Purchase Details
Purchase Details
Home Financials for this Owner
Home Financials are based on the most recent Mortgage that was taken out on this home.Purchase Details
Purchase Details
Home Financials for this Owner
Home Financials are based on the most recent Mortgage that was taken out on this home.Purchase Details
Home Financials for this Owner
Home Financials are based on the most recent Mortgage that was taken out on this home.Map
Similar Homes in Phoenix, AZ
Home Values in the Area
Average Home Value in this Area
Purchase History
| Date | Type | Sale Price | Title Company |
|---|---|---|---|
| Warranty Deed | $1,000,000 | Arizona Premier Title Llc | |
| Warranty Deed | $380,000 | Magnus Title Agency | |
| Trustee Deed | $380,000 | None Available | |
| Warranty Deed | -- | None Available | |
| Warranty Deed | $380,000 | Chicago Title Agency Inc | |
| Trustee Deed | $405,000 | Equity Title Agency | |
| Warranty Deed | $450,000 | Arizona Title Agency | |
| Warranty Deed | $325,000 | First American Title Ins Co |
Mortgage History
| Date | Status | Loan Amount | Loan Type |
|---|---|---|---|
| Previous Owner | $300,000 | Credit Line Revolving | |
| Previous Owner | $210,000 | Unknown | |
| Previous Owner | $40,298 | Purchase Money Mortgage | |
| Previous Owner | $405,000 | New Conventional | |
| Previous Owner | $240,000 | Unknown | |
| Previous Owner | $90,000 | Unknown | |
| Previous Owner | $50,000 | Credit Line Revolving | |
| Previous Owner | $258,750 | Purchase Money Mortgage |
Property History
| Date | Event | Price | Change | Sq Ft Price |
|---|---|---|---|---|
| 12/21/2021 12/21/21 | Sold | $1,000,000 | +0.5% | $412 / Sq Ft |
| 11/24/2021 11/24/21 | For Sale | $995,000 | +161.8% | $410 / Sq Ft |
| 09/06/2017 09/06/17 | Sold | $380,000 | +5.6% | $264 / Sq Ft |
| 08/23/2017 08/23/17 | Price Changed | $360,000 | 0.0% | $250 / Sq Ft |
| 08/04/2017 08/04/17 | Pending | -- | -- | -- |
| 07/29/2017 07/29/17 | For Sale | $360,000 | -- | $250 / Sq Ft |
Tax History
| Year | Tax Paid | Tax Assessment Tax Assessment Total Assessment is a certain percentage of the fair market value that is determined by local assessors to be the total taxable value of land and additions on the property. | Land | Improvement |
|---|---|---|---|---|
| 2025 | $3,556 | $52,295 | -- | -- |
| 2024 | $3,448 | $49,805 | -- | -- |
| 2023 | $3,448 | $90,060 | $18,010 | $72,050 |
| 2022 | $3,322 | $71,650 | $14,330 | $57,320 |
| 2021 | $4,004 | $63,270 | $12,650 | $50,620 |
| 2020 | $2,384 | $34,520 | $6,900 | $27,620 |
| 2019 | $2,295 | $32,520 | $6,500 | $26,020 |
| 2018 | $2,207 | $29,510 | $5,900 | $23,610 |
| 2017 | $2,120 | $27,880 | $5,570 | $22,310 |
| 2016 | $2,066 | $24,060 | $4,810 | $19,250 |
| 2015 | $1,894 | $22,350 | $4,470 | $17,880 |
Source: Arizona Regional Multiple Listing Service (ARMLS)
MLS Number: 6325252
APN: 171-24-069
- 4235 E Turney Ave
- 4137 E Sells Dr
- 4310 N 42nd Place
- 4220 E Glenrosa Ave
- 4301 E Sells Dr
- 4311 E Roma Ave
- 4308 E Montecito Ave
- 4301 E Montecito Ave
- 4314 E Montecito Ave
- 4411 N 40th St Unit 40
- 4411 N 40th St Unit 59
- 4336 E Montecito Ave
- 4216 N 42nd St
- 4219 N 41st Place
- 4203 E Hazelwood St
- 4317 E Glenrosa Ave
- 4402 E Montecito Ave
- 4021 E Glenrosa Ave
- 4007 E Montecito Ave
- 4238 N 44th St
