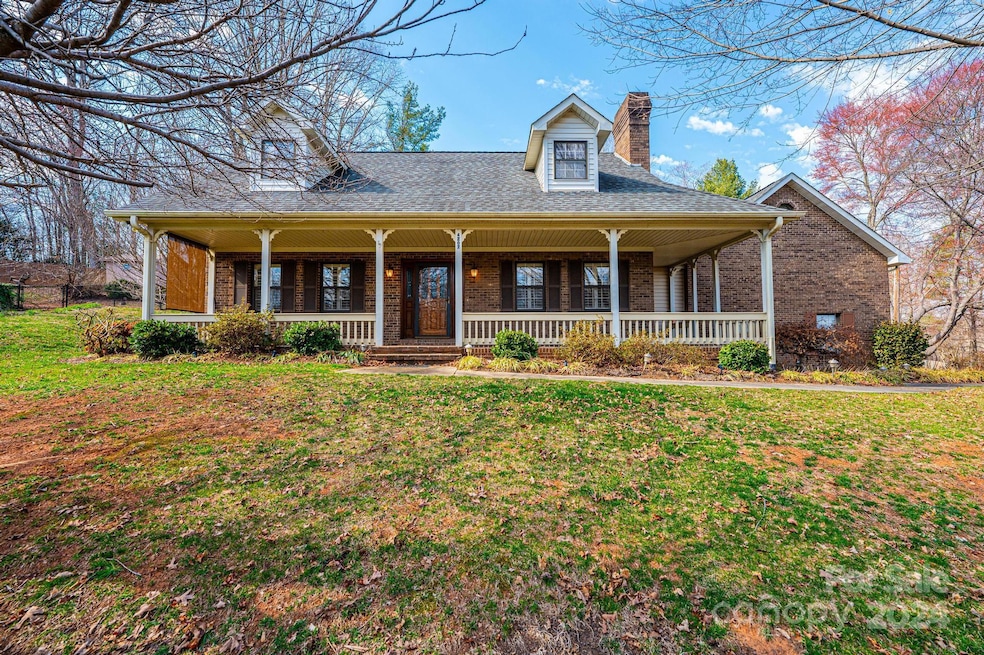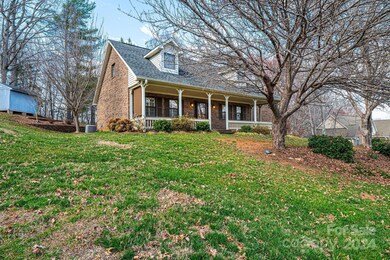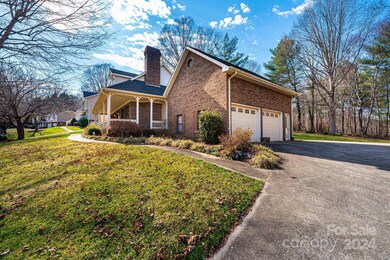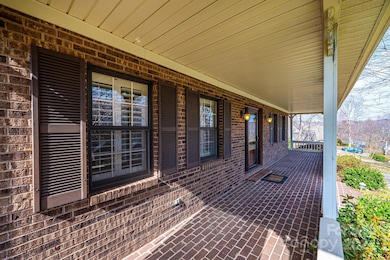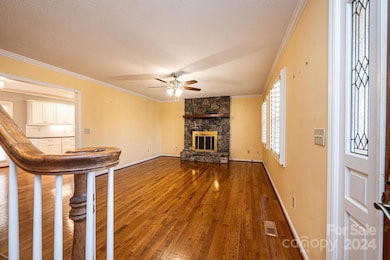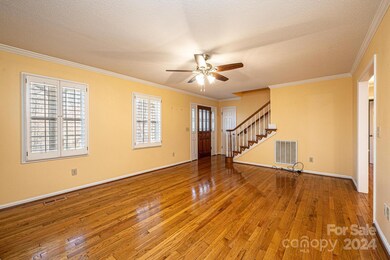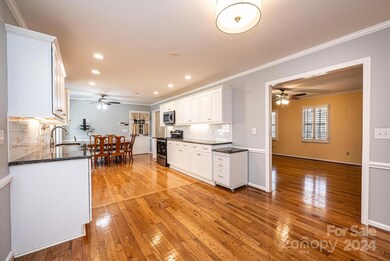
4207 Hemingway Dr Hickory, NC 28601
Estimated Value: $365,191 - $383,000
Highlights
- Traditional Architecture
- 2 Car Attached Garage
- Laundry Room
- Wood Flooring
- Patio
- Four Sided Brick Exterior Elevation
About This Home
As of April 2024Wonderful NE Hickory Location- Timeless Charm in this 3BR/2BA Cape Cod- Large Rocking Chair Front Porch and Awesome Covered Patio Overlooking Private Backyard! Large Living Room with Gas Log Fireplace, Dining Area, Updated Kitchen with New Cabinets and Counters, Breakfast Nook and Inside Laundry Hook Ups! Oversized Double Garage -Great for Additional Storage. Primary Bedroom has 2 Large Closets and Update Primary Bathroom with Walk-In Shower. Upstairs you will find two large additional bedrooms and additional bath!! They do not build houses with this functional floor plan anymore!!! Outside City Limits!!
Last Agent to Sell the Property
RE/MAX A-Team Brokerage Email: andijackrealestate@gmail.com License #230628 Listed on: 02/29/2024

Co-Listed By
RE/MAX A-Team Brokerage Email: andijackrealestate@gmail.com License #256368
Home Details
Home Type
- Single Family
Est. Annual Taxes
- $1,720
Year Built
- Built in 1987
Lot Details
- Sloped Lot
- Property is zoned R-20
Parking
- 2 Car Attached Garage
- Driveway
Home Design
- Traditional Architecture
- Four Sided Brick Exterior Elevation
Interior Spaces
- 1.5-Story Property
- Living Room with Fireplace
- Crawl Space
- Laundry Room
Kitchen
- Electric Range
- Microwave
- Dishwasher
Flooring
- Wood
- Tile
Bedrooms and Bathrooms
Schools
- Webb A. Murray Elementary School
- H.M. Arndt Middle School
- St. Stephens High School
Additional Features
- Patio
- Forced Air Heating and Cooling System
Community Details
- Maybrook Subdivision
Listing and Financial Details
- Assessor Parcel Number 3733132311700000
- Tax Block 220
Ownership History
Purchase Details
Home Financials for this Owner
Home Financials are based on the most recent Mortgage that was taken out on this home.Purchase Details
Purchase Details
Similar Homes in the area
Home Values in the Area
Average Home Value in this Area
Purchase History
| Date | Buyer | Sale Price | Title Company |
|---|---|---|---|
| Quinnell Charles | $365,000 | None Listed On Document | |
| James And Ruth Long Revocable Living Trust | -- | -- | |
| Long James Garfield | $12,000 | -- |
Mortgage History
| Date | Status | Borrower | Loan Amount |
|---|---|---|---|
| Open | Quinnell Charles | $205,000 | |
| Closed | Quinnell Charles | $95,000 |
Property History
| Date | Event | Price | Change | Sq Ft Price |
|---|---|---|---|---|
| 04/05/2024 04/05/24 | Sold | $365,000 | +4.3% | $181 / Sq Ft |
| 02/29/2024 02/29/24 | For Sale | $349,900 | -- | $173 / Sq Ft |
Tax History Compared to Growth
Tax History
| Year | Tax Paid | Tax Assessment Tax Assessment Total Assessment is a certain percentage of the fair market value that is determined by local assessors to be the total taxable value of land and additions on the property. | Land | Improvement |
|---|---|---|---|---|
| 2024 | $1,720 | $329,200 | $19,700 | $309,500 |
| 2023 | $1,654 | $202,600 | $17,700 | $184,900 |
| 2022 | $1,408 | $202,600 | $17,700 | $184,900 |
| 2021 | $1,408 | $202,600 | $17,700 | $184,900 |
| 2020 | $1,408 | $202,600 | $17,700 | $184,900 |
| 2019 | $1,408 | $202,600 | $0 | $0 |
| 2018 | $1,189 | $171,100 | $17,900 | $153,200 |
| 2017 | $1,189 | $0 | $0 | $0 |
| 2016 | $1,189 | $0 | $0 | $0 |
| 2015 | $1,066 | $171,090 | $17,900 | $153,190 |
| 2014 | $1,066 | $177,700 | $22,600 | $155,100 |
Agents Affiliated with this Home
-
Andi Jack

Seller's Agent in 2024
Andi Jack
RE/MAX
(828) 291-9514
419 Total Sales
-
Hilary Repass

Seller Co-Listing Agent in 2024
Hilary Repass
RE/MAX
(828) 455-6299
167 Total Sales
-
Ivan Henrickson

Buyer's Agent in 2024
Ivan Henrickson
Lantern Realty & Development LLC
(704) 309-7841
40 Total Sales
Map
Source: Canopy MLS (Canopy Realtor® Association)
MLS Number: 4112360
APN: 3733132311700000
- lot 7 Idlewood Acres Rd
- 4000 Elizabeth St
- 3939 Newhall Dr NW
- 3726 Windy Pine Ln NW
- 3722 Windy Pine Ln NW
- 3965 Hemingway Dr
- 3944 Hemingway Dr NW
- 1872 Terrain Dr NW
- 1586 Kenlane Dr
- 3301 10th Ave NE
- 2326 Horseshoe Bend Rd NE
- 1342 31st St NE
- 1326 31st St NE
- 3440 17th Ave NE
- 1361 31st St NE
- 3498 Yorkland Dr
- 1329 31st St NE
- 1260 31st St NE
- 1305 31st St NE
- 1279 31st St NE
- 4207 Hemingway Dr
- 4217 Hemingway Dr
- 4199 Hemingway Dr
- 4208 Hemingway Dr
- 4198 Hemingway Dr
- 4225 Hemingway Dr
- 4218 Hemingway Dr
- 4182 Hemingway Dr
- 4179 Hemingway Dr
- 3974 Shakespeare Dr
- 3974 Shakespeare Dr Unit 47
- 1699 Poe Cir
- 4000 Section House Rd
- 3999 Shakespeare Dr
- 4007 Shakespeare Dr
- 4166 Hemingway Dr
- 1695 Poe Cir
- 4169 Hemingway Dr
- 3952 Shakespeare Dr
- 3979 Shakespeare Dr
