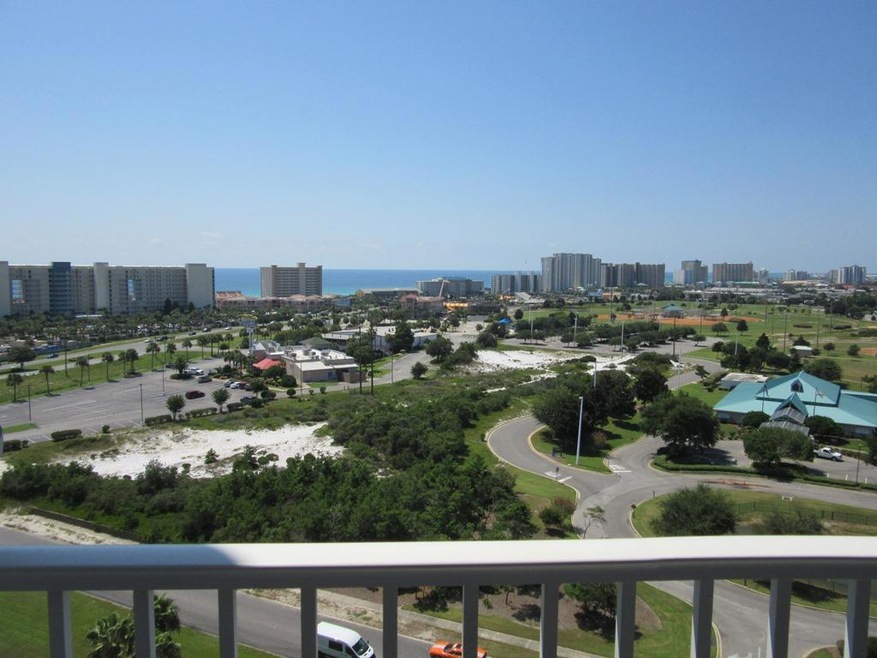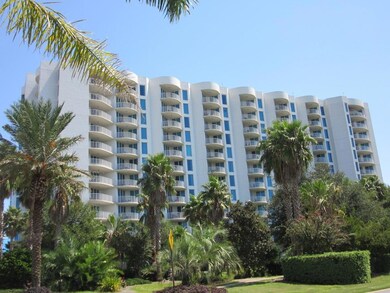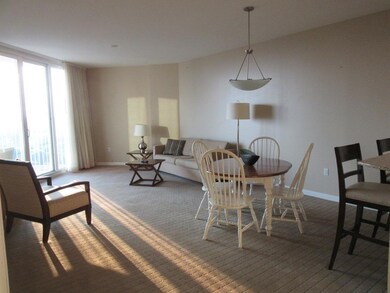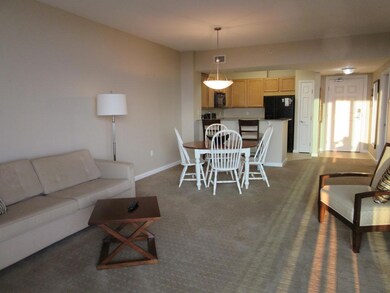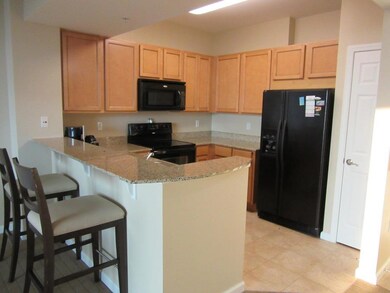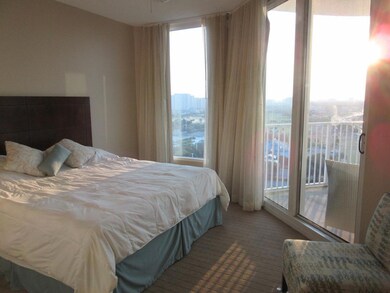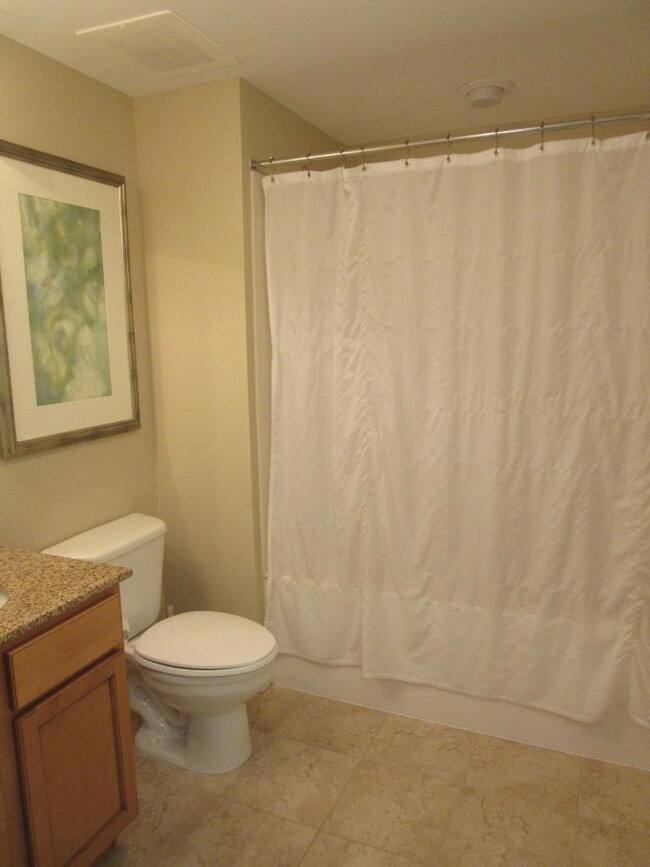
The Palms of Destin 4207 Indian Bayou Trail Unit 21210 Destin, FL 32541
Highlights
- Gulf View
- Main Floor Primary Bedroom
- Community Pool
- Destin Elementary School Rated A-
- Furnished
- 4-minute walk to Destin Dog Park
About This Home
As of February 2017SHORT SALE...The Palms of Destin Resort & Conference Center is Destin's newest upscale resort, business center and vacation destination. Resort amenities include an amazing 11,000 SF lagoon pool with bridges, water falls and islands; a children's pool and splash fountain; luxurious spa; lounge with both indoor and covered outdoor seating; 5,500 SF conference center & wedding facilities; covered parking; fully equipped fitness center; jogging trail; children's playground; lighted tennis courts; basketball court; game room; concierge/valet service and a beach shuttle service to Henderson Beach State Park on the gorgeous Gulf of Mexico! Unit #21210 is on the 12th floor (the top floor) of the west tower offering amazing sunset views of the pristine Gulf of Mexico, downtown Destin and Choctawhatchee Bay. This unit is a 2 bedroom/2 bath unit that comes fully furnished and rental ready. Luxury appointments include contemporary resort furniture, 9 ft ceilings, granite counter tops, flat screen TV's and a stacked washer/dryer unit. The open floor plan allows the kitchen to flow into the living room which opens to a 105 sf balcony that is also accessible from the master bedroom. The master bedroom suite offers amazing western views through both the large picture window and the glass doors leading to the balcony. The 2nd bedroom is also a suite with a private bath featuring a walk in shower. There is something for EVERYONE in this upscale resort and full-time residents as well as investors will fall in love with The Palms of Destin! This unit is a SHORT SALE and will convey ''as is''.
Last Buyer's Agent
Robert Morgan
Sun Seekers Real Estate Inc
Property Details
Home Type
- Condominium
Est. Annual Taxes
- $3,173
Year Built
- Built in 2007
HOA Fees
- $963 Monthly HOA Fees
Parking
- Covered Parking
Home Design
- Metal Roof
- Concrete Siding
- Piling Construction
- Stucco
Interior Spaces
- 970 Sq Ft Home
- Furnished
- Ceiling Fan
- Double Pane Windows
- Window Treatments
- Dining Room
Kitchen
- Breakfast Bar
- Electric Oven or Range
- Self-Cleaning Oven
- Cooktop
- Microwave
- Ice Maker
- Dishwasher
- Disposal
Flooring
- Wall to Wall Carpet
- Tile
Bedrooms and Bathrooms
- 2 Bedrooms
- Primary Bedroom on Main
- En-Suite Primary Bedroom
- 2 Full Bathrooms
- Cultured Marble Bathroom Countertops
- Dual Vanity Sinks in Primary Bathroom
- Separate Shower in Primary Bathroom
Laundry
- Dryer
- Washer
Home Security
Outdoor Features
Schools
- Destin Elementary And Middle School
- Fort Walton Beach High School
Utilities
- Cooling System Powered By Gas
- Central Heating and Cooling System
- Underground Utilities
- Electric Water Heater
- Cable TV Available
Listing and Financial Details
- Assessor Parcel Number 00-2S-22-2310-0002-1210
Community Details
Overview
- Association fees include accounting, ground keeping, insurance, master, security, sewer, trash
- The Palms Of Destin Subdivision
- 12-Story Property
Amenities
- Community Barbecue Grill
- Game Room
- Recreation Room
- Elevator
Recreation
- Community Playground
Pet Policy
- Pets Allowed
Security
- Building Fire Alarm
- Fire Sprinkler System
Ownership History
Purchase Details
Home Financials for this Owner
Home Financials are based on the most recent Mortgage that was taken out on this home.Purchase Details
Similar Home in Destin, FL
Home Values in the Area
Average Home Value in this Area
Purchase History
| Date | Type | Sale Price | Title Company |
|---|---|---|---|
| Warranty Deed | $132,300 | Attorney | |
| Quit Claim Deed | -- | None Available |
Mortgage History
| Date | Status | Loan Amount | Loan Type |
|---|---|---|---|
| Open | $206,250 | New Conventional | |
| Closed | $99,225 | Adjustable Rate Mortgage/ARM |
Property History
| Date | Event | Price | Change | Sq Ft Price |
|---|---|---|---|---|
| 03/11/2025 03/11/25 | Price Changed | $399,995 | -4.8% | $412 / Sq Ft |
| 01/06/2025 01/06/25 | For Sale | $420,000 | 0.0% | $433 / Sq Ft |
| 01/06/2025 01/06/25 | Off Market | $420,000 | -- | -- |
| 09/12/2024 09/12/24 | Price Changed | $420,000 | -15.2% | $433 / Sq Ft |
| 08/28/2024 08/28/24 | For Sale | $495,000 | +274.1% | $510 / Sq Ft |
| 02/27/2017 02/27/17 | Sold | $132,300 | 0.0% | $136 / Sq Ft |
| 01/28/2017 01/28/17 | For Sale | $132,300 | -- | $136 / Sq Ft |
| 01/25/2017 01/25/17 | Pending | -- | -- | -- |
Tax History Compared to Growth
Tax History
| Year | Tax Paid | Tax Assessment Tax Assessment Total Assessment is a certain percentage of the fair market value that is determined by local assessors to be the total taxable value of land and additions on the property. | Land | Improvement |
|---|---|---|---|---|
| 2024 | $3,173 | $344,000 | -- | $344,000 |
| 2023 | $3,173 | $344,000 | $0 | $344,000 |
| 2022 | $2,723 | $278,000 | $0 | $278,000 |
| 2021 | $2,045 | $164,700 | $0 | $164,700 |
| 2020 | $1,889 | $151,000 | $0 | $151,000 |
| 2019 | $1,777 | $141,000 | $0 | $141,000 |
| 2018 | $1,624 | $126,500 | $0 | $0 |
| 2017 | $1,562 | $119,500 | $0 | $0 |
| 2016 | $1,500 | $115,500 | $0 | $0 |
| 2015 | $1,596 | $120,500 | $0 | $0 |
| 2014 | $1,616 | $120,500 | $0 | $0 |
Agents Affiliated with this Home
-
Robert Morgan
R
Seller's Agent in 2025
Robert Morgan
Sun Seekers Real Estate Inc
(850) 654-2900
-
Janice Busovne
J
Seller's Agent in 2017
Janice Busovne
Keller Williams Realty Nville
(850) 279-4332
150 Total Sales
About The Palms of Destin
Map
Source: Emerald Coast Association of REALTORS®
MLS Number: 760481
APN: 00-2S-22-2310-0002-1210
- 4207 Indian Bayou Trail Unit 2411
- 4207 Indian Bayou Trail Unit 2609
- 4207 Indian Bayou Trail Unit 2616
- 4207 Indian Bayou Trail Unit 21005
- 4207 Indian Bayou Trail Unit 2513
- 4207 Indian Bayou Trail Unit 2204
- 4207 Indian Bayou Trail Unit 2316
- 4207 Indian Bayou Trail Unit 2501
- 4207 Indian Bayou Trail Unit 2804
- 4207 Indian Bayou Trail Unit 2502
- 4207 Indian Bayou Trail Unit 21104
- 4207 Indian Bayou Trail Unit 2310
- 4207 Indian Bayou Trail Unit 2213
- 4207 Indian Bayou Trail Unit 2406
- 4207 Indian Bayou Trail Unit 21003
- 4207 Indian Bayou Trail Unit 2103
- 4207 Indian Bayou Trail Unit 2113
- 4207 Indian Bayou Trail Unit 2907
- 4207 Indian Bayou Trail Unit 2216
- 4207 Indian Bayou Trail Unit 2613
