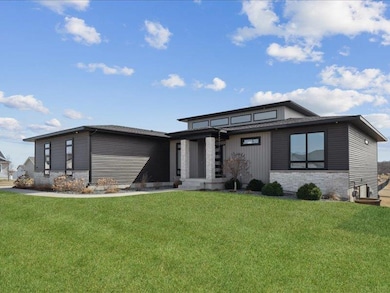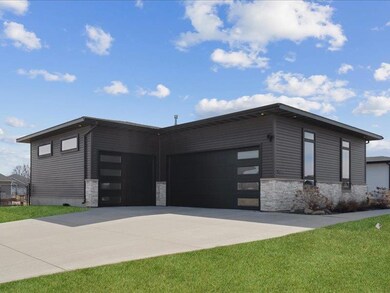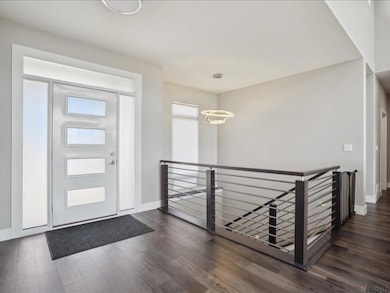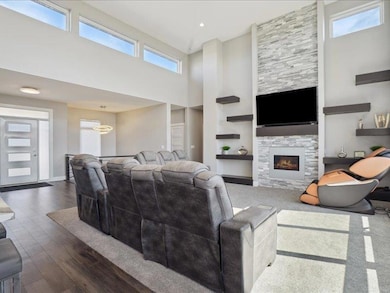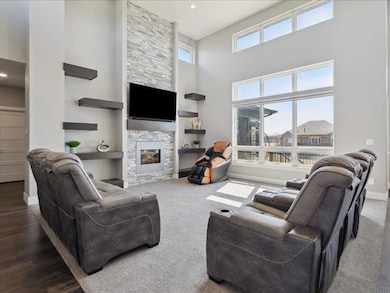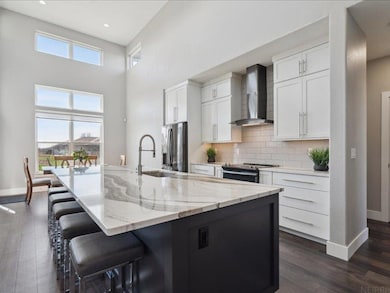4207 Jakob Cir Cedar Falls, IA 50613
Estimated payment $4,884/month
Highlights
- Fireplace in Primary Bedroom
- Deck
- Corner Lot
- Helen A. Hansen Elementary School Rated A-
- Vaulted Ceiling
- Granite Countertops
About This Home
Step into unparalleled luxury with this stunning, one-of-a-kind custom built, ranch-style home—where every detail is designed to impress. Boasting over 4,100 square feet of meticulously crafted living space, this extraordinary 5-bedroom, 3.5-bath masterpiece is the epitome of refined elegance and sophistication. From the moment you enter, you’ll be captivated by the breathtaking design, luxurious finishes, and exceptional upgrades that set this home a cut above the rest. Designed for both relaxation and entertainment, this home features vaulted ceilings, expansive windows that flood the space with natural light, and custom built-ins that enhance both style and function. Whether you’re hosting a gathering at the full wet bar, unwinding in the spacious lower level, or taking in the serene views from your custom landscaped yard, this home has it all. You’ll also appreciate the walk-in pantry, oversized 3-stall garage, and the privacy of a fenced yard with irrigation system for easy upkeep. Every inch of this home has been carefully considered, offering the perfect balance of comfort and sophistication. Treat yourself to the lifestyle you deserve—schedule your private tour today and discover the home that truly lets you LOVE THE WAY YOU LIVE!
Listing Agent
RE/MAX Concepts - Cedar Falls License #B28309000 Listed on: 09/12/2025

Home Details
Home Type
- Single Family
Est. Annual Taxes
- $9,542
Year Built
- Built in 2019
Lot Details
- 0.44 Acre Lot
- Lot Dimensions are 110 x 173
- Corner Lot
- Property is zoned R-P
HOA Fees
- $17 Monthly HOA Fees
Parking
- 3 Car Attached Garage
Home Design
- Shingle Roof
- Asphalt Roof
- Stone Siding
Interior Spaces
- 4,013 Sq Ft Home
- Wet Bar
- Vaulted Ceiling
- Ceiling Fan
- Multiple Fireplaces
- Double Sided Fireplace
- Panel Doors
- Family Room with Fireplace
- Home Security System
Kitchen
- Free-Standing Range
- Microwave
- Dishwasher
- Granite Countertops
- Disposal
Bedrooms and Bathrooms
- 5 Bedrooms
- Fireplace in Primary Bedroom
Laundry
- Laundry Room
- Laundry on main level
Partially Finished Basement
- Walk-Out Basement
- Sump Pump
Outdoor Features
- Deck
- Enclosed Patio or Porch
Schools
- Hansen Elementary School
- Holmes Junior High
- Cedar Falls High School
Utilities
- Forced Air Zoned Cooling and Heating System
- Gas Water Heater
- Water Softener
Community Details
- Wild Horse Ridge Third Addition Subdivision
Listing and Financial Details
- Assessor Parcel Number 891416277022
Map
Home Values in the Area
Average Home Value in this Area
Tax History
| Year | Tax Paid | Tax Assessment Tax Assessment Total Assessment is a certain percentage of the fair market value that is determined by local assessors to be the total taxable value of land and additions on the property. | Land | Improvement |
|---|---|---|---|---|
| 2025 | $9,656 | $678,740 | $84,740 | $594,000 |
| 2024 | $9,656 | $610,330 | $79,450 | $530,880 |
| 2023 | $9,904 | $610,330 | $79,450 | $530,880 |
| 2022 | $10,190 | $545,350 | $79,450 | $465,900 |
| 2021 | $9,462 | $545,350 | $79,450 | $465,900 |
| 2020 | $186 | $10,180 | $10,180 | $0 |
| 2019 | $186 | $10,180 | $10,180 | $0 |
| 2018 | $188 | $10,180 | $10,180 | $0 |
Property History
| Date | Event | Price | List to Sale | Price per Sq Ft | Prior Sale |
|---|---|---|---|---|---|
| 10/31/2025 10/31/25 | Price Changed | $775,000 | -2.5% | $193 / Sq Ft | |
| 09/12/2025 09/12/25 | For Sale | $795,000 | +16.9% | $198 / Sq Ft | |
| 06/10/2022 06/10/22 | Sold | $679,900 | 0.0% | $199 / Sq Ft | View Prior Sale |
| 03/02/2022 03/02/22 | Pending | -- | -- | -- | |
| 03/01/2022 03/01/22 | For Sale | $679,900 | -- | $199 / Sq Ft |
Purchase History
| Date | Type | Sale Price | Title Company |
|---|---|---|---|
| Warranty Deed | $680,000 | None Listed On Document | |
| Warranty Deed | $53,000 | -- |
Mortgage History
| Date | Status | Loan Amount | Loan Type |
|---|---|---|---|
| Open | $611,910 | New Conventional | |
| Previous Owner | $556,750 | Construction |
Source: Northeast Iowa Regional Board of REALTORS®
MLS Number: NBR20254513
APN: 8914-16-277-022
- 3903 Broomfield Dr
- 1824 Yale Pkwy
- 1806 Yale Pkwy
- 1610 Rocky Ridge Rd
- 1821 Laramie St
- 4004 Wild Horse Dr
- 4007 Wild Horse Dr
- 4004 Keagles Crossing
- 4010 Keagles Crossing
- 4012 Keagles Crossing
- 4408 Granite Ridge Rd
- 3912 Keagles Crossing
- 3910 Keagles Crossing
- 3906 Keagles Crossing
- 4603 Sonoma Dr
- 4609 Sonoma Dr
- 4615 Sonoma Dr
- 4017 Broomfield Dr
- 3921 Broomfield Dr
- 1803 Yale Pkwy
- 2508 Union Rd
- 2206 Thunder Ridge Blvd
- 1800 Sheldon Ave
- 202 N Magnolia Dr
- 1506 Delta Dr
- 9614 University Ave
- 1824 University Dr
- 123 Brentwood Dr
- 1305 W 19th St
- 2218 Merner Ave
- 2218 Merner Ave
- 3623 Starview Dr
- 1016 W 20th St Unit 1016
- 1939 College St
- 2109 College St
- 1009 W 22nd St Unit 44
- 1417 Starview Dr
- 2322 College St Unit 7
- 2103 Olive St
- 2115 Olive St

