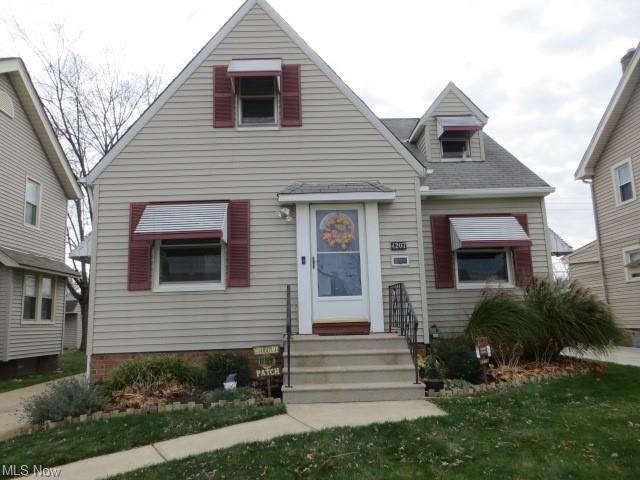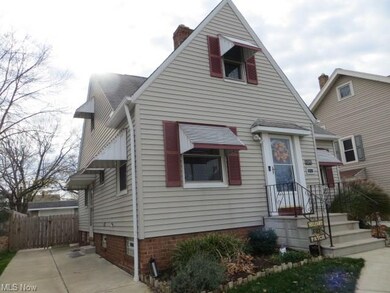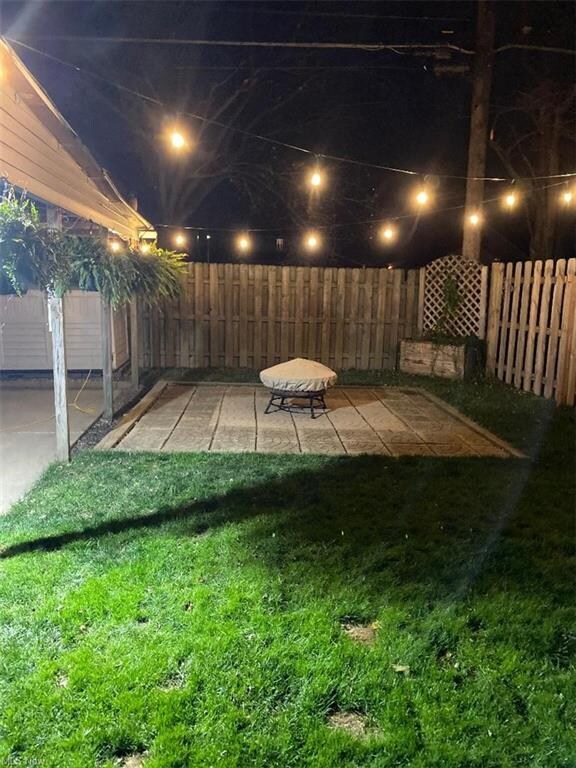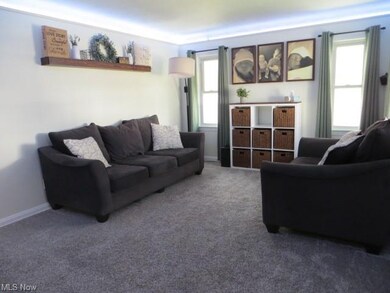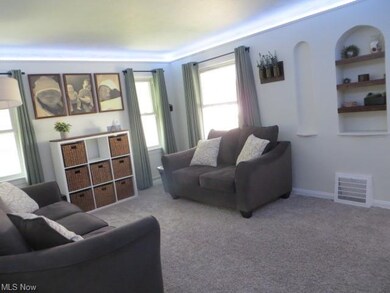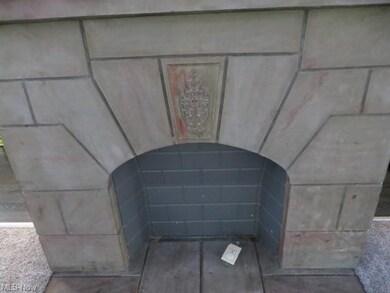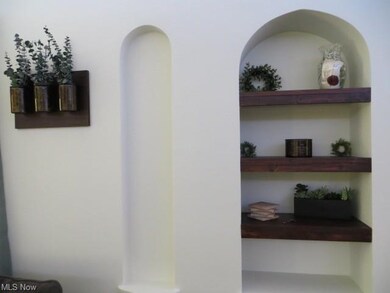
4207 Maplecrest Ave Cleveland, OH 44134
Highlights
- Cape Cod Architecture
- Enclosed patio or porch
- Privacy Fence
- 1 Car Detached Garage
- Forced Air Heating and Cooling System
About This Home
As of January 2021This home “checks all the boxes.” If you are looking for a warm and inviting home (check); with a finished recreation area (check); a new furnace and central air (check, check); fenced yard (check); fabulous patio (check); sunroom (check) you should schedule your tour now! The first floor of this lovely home has been freshly painted just in time for you! The living area features cove ceilings accented with rope lighting and a decorative fireplace. The neutral carpet transitions nicely to the LTV flooring in the kitchen and dinette. Built-in Cabinets with open shelving are perfect to display your décor! Kitchen appliances, purchased in 2019, remain. Two nicely sized first floor bedrooms, one of which allows access the sunroom. Remodeled main bath. Second floor owner’s bedroom. Fourth bedroom has been converted to a walk-in closet. The lower level expands the living area by another 300 tastefully finished square feet. A half bath was added for convenience. Basement refrigerator remains and is strategically placed and superbly camouflaged. Bonus, there is a work shop area too! Outside relax & enjoy the privacy of the fenced in yard. Patio sits away from the home and additional covered patio protects from sun or rain. Oversized one car garage. History: in 2012 it was advertised that all big-ticket items had been updated – vinyl windows, driveway, service panel, glass block. Note: the hardwood under carpet in living area and hallway has been refinished as shown in the foyer.
Last Agent to Sell the Property
CENTURY 21 DePiero & Associates, Inc. License #359709 Listed on: 11/20/2020

Home Details
Home Type
- Single Family
Est. Annual Taxes
- $2,459
Year Built
- Built in 1941
Lot Details
- 4,800 Sq Ft Lot
- Lot Dimensions are 40x120
- Privacy Fence
- Wood Fence
Parking
- 1 Car Detached Garage
Home Design
- Cape Cod Architecture
- Asphalt Roof
- Vinyl Construction Material
Interior Spaces
- 1.5-Story Property
- Finished Basement
Kitchen
- Range
- Dishwasher
- Disposal
Bedrooms and Bathrooms
- 4 Bedrooms | 2 Main Level Bedrooms
Laundry
- Dryer
- Washer
Home Security
- Carbon Monoxide Detectors
- Fire and Smoke Detector
Outdoor Features
- Enclosed patio or porch
Utilities
- Forced Air Heating and Cooling System
- Heating System Uses Gas
Community Details
- Ramona Heights 02 Community
Listing and Financial Details
- Assessor Parcel Number 447-09-103
Ownership History
Purchase Details
Home Financials for this Owner
Home Financials are based on the most recent Mortgage that was taken out on this home.Purchase Details
Purchase Details
Purchase Details
Similar Homes in Cleveland, OH
Home Values in the Area
Average Home Value in this Area
Purchase History
| Date | Type | Sale Price | Title Company |
|---|---|---|---|
| Fiduciary Deed | $77,500 | City Title Agency | |
| Warranty Deed | -- | -- | |
| Deed | -- | -- | |
| Deed | -- | -- |
Mortgage History
| Date | Status | Loan Amount | Loan Type |
|---|---|---|---|
| Open | $76,095 | FHA |
Property History
| Date | Event | Price | Change | Sq Ft Price |
|---|---|---|---|---|
| 01/08/2021 01/08/21 | Sold | $145,300 | +9.3% | $97 / Sq Ft |
| 11/21/2020 11/21/20 | Pending | -- | -- | -- |
| 11/20/2020 11/20/20 | For Sale | $132,900 | +71.5% | $89 / Sq Ft |
| 08/01/2012 08/01/12 | Sold | $77,500 | -13.8% | $48 / Sq Ft |
| 07/27/2012 07/27/12 | Pending | -- | -- | -- |
| 06/02/2012 06/02/12 | For Sale | $89,900 | -- | $56 / Sq Ft |
Tax History Compared to Growth
Tax History
| Year | Tax Paid | Tax Assessment Tax Assessment Total Assessment is a certain percentage of the fair market value that is determined by local assessors to be the total taxable value of land and additions on the property. | Land | Improvement |
|---|---|---|---|---|
| 2024 | $3,239 | $52,780 | $10,080 | $42,700 |
| 2023 | $2,882 | $40,290 | $8,020 | $32,270 |
| 2022 | $2,854 | $40,290 | $8,020 | $32,270 |
| 2021 | $2,935 | $40,290 | $8,020 | $32,270 |
| 2020 | $2,571 | $30,980 | $6,160 | $24,820 |
| 2019 | $2,459 | $88,500 | $17,600 | $70,900 |
| 2018 | $2,344 | $30,980 | $6,160 | $24,820 |
| 2017 | $2,375 | $27,720 | $4,830 | $22,890 |
| 2016 | $2,361 | $27,720 | $4,830 | $22,890 |
| 2015 | $2,366 | $27,720 | $4,830 | $22,890 |
| 2014 | $2,366 | $29,820 | $5,180 | $24,640 |
Agents Affiliated with this Home
-
Deborah Farren
D
Seller's Agent in 2021
Deborah Farren
CENTURY 21 DePiero & Associates, Inc.
(440) 537-3315
9 in this area
37 Total Sales
-
Angela Giarikos

Buyer's Agent in 2021
Angela Giarikos
RE/MAX
(216) 598-0039
13 in this area
113 Total Sales
-
M
Seller's Agent in 2012
Margo Ressler
Deleted Agent
-
Maureen Wlodarczyk

Buyer's Agent in 2012
Maureen Wlodarczyk
Keller Williams Living
(216) 820-0202
5 in this area
269 Total Sales
Map
Source: MLS Now
MLS Number: 4241441
APN: 447-09-103
- 3906 Redfern Rd
- 3437 Parklane Dr
- 4525 Woodrow Ave
- 4513 Sheraton Dr
- 4607 Longwood Ave
- 3213 Wales Ave
- 3226 Woodlawn Dr
- 3006 Wales Ave
- 4516 Snow Rd
- 6158 W 54th St
- 3014 Ingleside Dr
- 5892 W 54th St
- 5888 W 54th St
- 5603 Hampstead Ave
- 6234 W 54th St
- 5515 Charles Ave
- 3122 Dellwood Dr
- 3014 Priscilla Ave
- 5610 Charles Ave
- 5803 Morningside Dr
