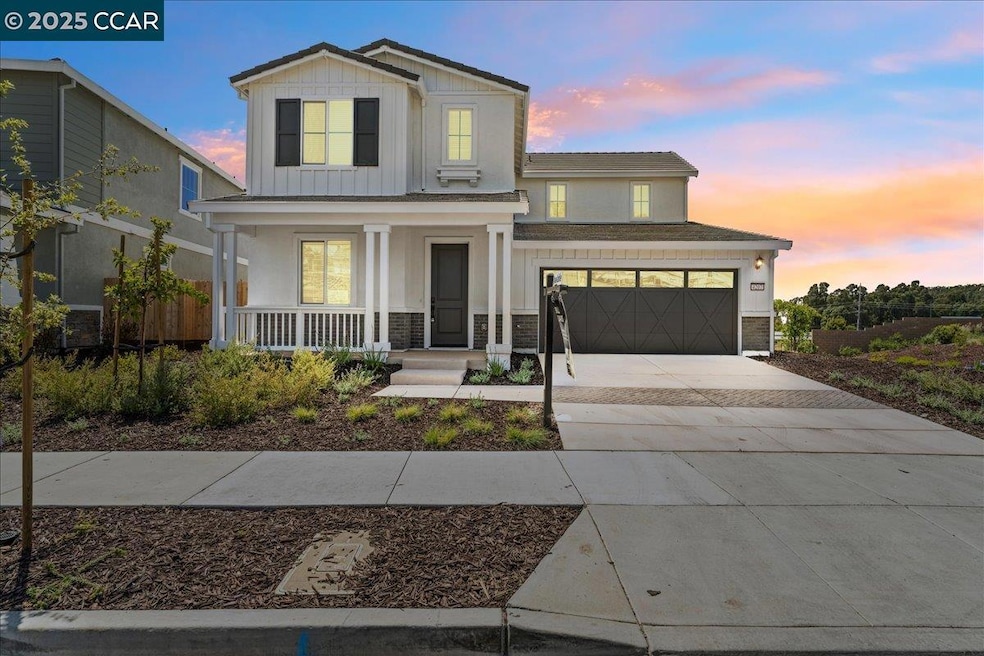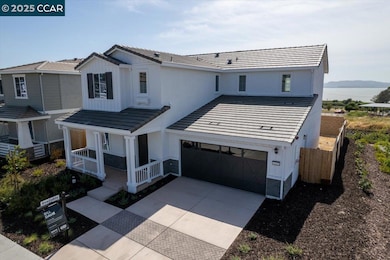
4207 Markovich Ct Richmond, CA 94806
Hilltop/Montalvin NeighborhoodEstimated payment $5,856/month
Highlights
- New Construction
- Solar Power System
- Contemporary Architecture
- Bay View
- Updated Kitchen
- 2-minute walk to Parchester Community Center
About This Home
Buyer incentives include - 1 Year of HOA, Solar Paid off & Closing costs credit. Brand New Energy-Efficient Home on a Premium Corner Lot – Move-In Ready! Welcome to Bay View by Meritage Homes — where elevated design meets unmatched value. This Elemental with All Enhancements plan offers 4 spacious bedrooms, including a full bed and bath on the main level, perfect for guests or multi-gen living. Enjoy an open-concept layout with a large upstairs loft, a luxurious primary suite with an oversized walk-in closet, and a versatile flex room ideal for a home office, gym, or creative space. This home sits on a premium corner lot with no rear or right-side neighbors — offering extra privacy and elbow room. Nestled above San Pablo Bay and next to Richmond Country Club, Bay View provides scenic views and an unbeatable commuter location with quick access to BART, the Richmond Ferry, and San Rafael. Now showing daily! With 9 quick move-in homes and 4 thoughtfully designed floor plans, there’s never been a better time to visit. Every home at Bay View is built with cutting-edge, energy-efficient features for healthier living, year-round comfort, and long-term savings on utilities.
Home Details
Home Type
- Single Family
Est. Annual Taxes
- $3,892
Year Built
- Built in 2025 | New Construction
Lot Details
- 4,877 Sq Ft Lot
- Corner Lot
HOA Fees
- $392 Monthly HOA Fees
Parking
- 2 Car Direct Access Garage
- Off-Street Parking
Property Views
- Bay
- Mount Tamalpais
Home Design
- Contemporary Architecture
- Slab Foundation
- Tile Roof
- Stucco
Interior Spaces
- 2-Story Property
- Updated Kitchen
Flooring
- Carpet
- Tile
Bedrooms and Bathrooms
- 4 Bedrooms
- 3 Full Bathrooms
Eco-Friendly Details
- Solar Power System
- Solar owned by a third party
Utilities
- Forced Air Heating and Cooling System
- Heating System Uses Natural Gas
- Gas Water Heater
Listing and Financial Details
- Assessor Parcel Number 4057200299
Community Details
Overview
- Association fees include common area maintenance
- Not Listed Association
- Built by Meritage
- Hilltop Subdivision, Plan 2
Amenities
- Picnic Area
Recreation
- Park
Map
Home Values in the Area
Average Home Value in this Area
Tax History
| Year | Tax Paid | Tax Assessment Tax Assessment Total Assessment is a certain percentage of the fair market value that is determined by local assessors to be the total taxable value of land and additions on the property. | Land | Improvement |
|---|---|---|---|---|
| 2025 | $3,892 | $915,215 | $366,215 | $549,000 |
| 2024 | $3,892 | $266,897 | $266,897 | -- |
| 2023 | $2,979 | $202,456 | $202,456 | -- |
Property History
| Date | Event | Price | Change | Sq Ft Price |
|---|---|---|---|---|
| 07/21/2025 07/21/25 | For Sale | $929,000 | -- | $400 / Sq Ft |
Purchase History
| Date | Type | Sale Price | Title Company |
|---|---|---|---|
| Grant Deed | $2,132,500 | Chicago Title |
Similar Homes in the area
Source: Contra Costa Association of REALTORS®
MLS Number: 41105642
APN: 405-720-029-9
- 4109 Markovich Ct
- 4107 Markovich Ct
- 4105 Markovich Ct
- 4111 Markovich Ct
- 4198 Markovich Ct
- 4197 Markovich Ct
- 4013 Mcglothen Way
- 800 Payne Dr
- 716 Williams Dr
- 704 Harrison Dr
- 601 Harrison Dr
- 4001 Jenkins Way
- 609 Banks Dr
- 436 Wood Glen Dr
- 1209 Miner Ave
- 4200 Markovich Ct
- 1300 John Ave
- 1415 Miner Ave
- 1225 Stonington Ave
- 5349 Eagle Ct
- 2040 Stanton Ave Unit 2040-#1
- 2131 Stanton Ave
- 2601 Hilltop Dr
- 5161 Waggle Ct
- 2817 13th St
- 2490 Lancaster Dr
- 2300 Lancaster Dr
- 650 Summer Ln
- 3811 Lakeside Dr
- 15690 Crestwood Dr
- 3400 Richmond Pkwy
- 2772 Sargent Ave
- 2747 Greenwood Dr
- 2422-2444 Road 20
- 3000 Phillips Ct
- 2016 22nd St Unit 2016
- 1883 Rumrill Blvd
- 3600 Sierra Ridge
- 2014 22nd St Unit 2014 22nd st
- 1949 20th St






