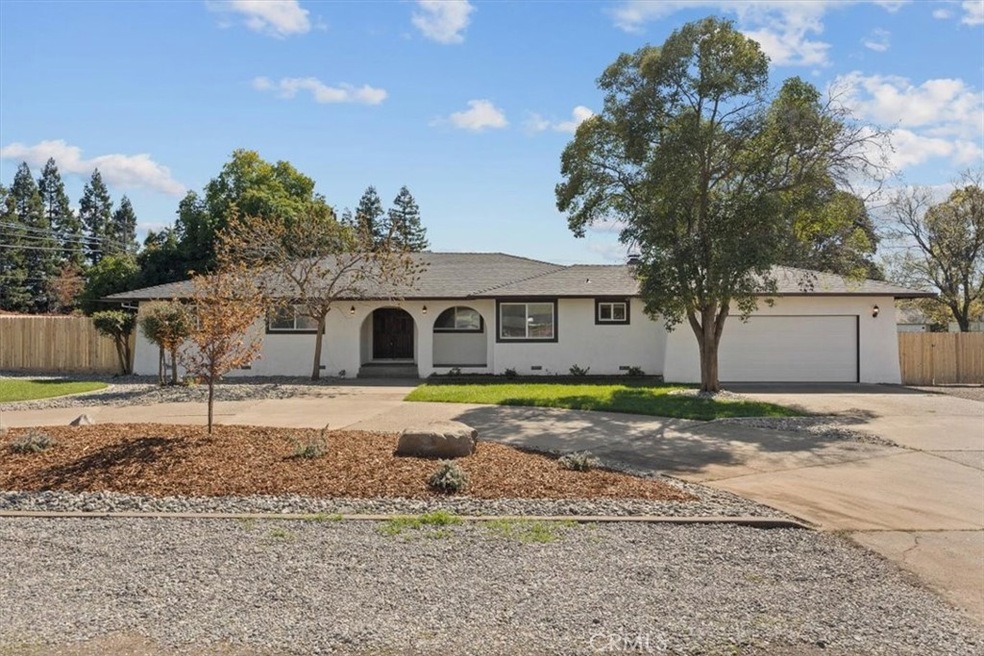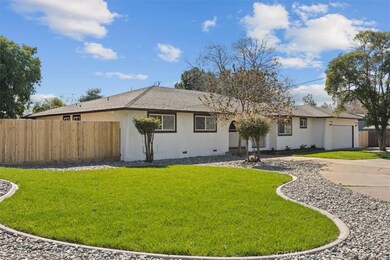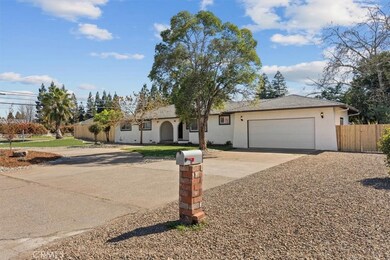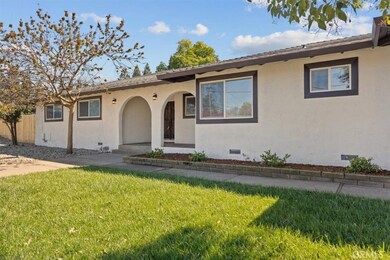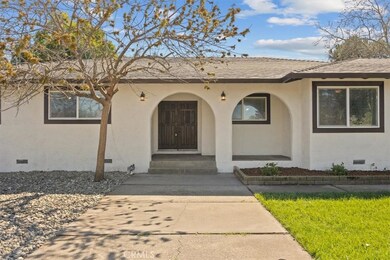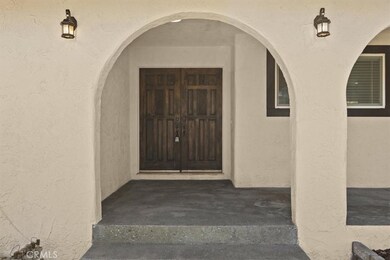
Highlights
- In Ground Pool
- RV Access or Parking
- High Ceiling
- Shasta Elementary School Rated A-
- Updated Kitchen
- Quartz Countertops
About This Home
As of May 2024Completely renovated! Nestled in a highly coveted neighborhood in North Chico, this 4-bedroom, 3-bathroom residence sits on just over half an acre and has undergone a full transformation from top to bottom. Upon arrival, the eye-catching new landscaping, freshly painted exterior, updated roof, and a 2-car garage with a brand-new roll-up door immediately capture attention. Step inside to discover freshly painted walls, soaring vaulted ceilings, new waterproof vinyl plank flooring, abundant natural light streaming in through new windows, and a generous formal living area. The remodeled kitchen is a culinary enthusiast's dream, boasting new cabinetry, quartz countertops, and new appliances including a wine fridge and buffet/coffee bar station. Adjacent to the kitchen is the inviting family room, offering a cozy retreat with a wood stove and built-in cabinetry. For relaxation, the primary bedroom awaits, featuring ample space, a well-appointed closet, and a stunning en-suite bathroom with all-new amenities such as a new vanity and tiled shower. Additional highlights include a separate indoor laundry room with new cabinets, updated light fixtures throughout, a new well water pump, RV parking and much more. The backyard oasis beckons, showcasing fresh landscaping, new fencing, a glistening in-ground pool with new plaster, filter tank, and pump, and a covered patio area for shaded relaxation and outdoor gatherings. With its amazing new features, expansive lot, and prime location, this is an opportunity not to be missed!
Last Agent to Sell the Property
Parkway Real Estate Co. License #02172642 Listed on: 03/19/2024
Home Details
Home Type
- Single Family
Est. Annual Taxes
- $3,824
Year Built
- Built in 1974
Lot Details
- 0.56 Acre Lot
- Cul-De-Sac
- Wood Fence
- Back and Front Yard
- Property is zoned AR
Parking
- 2 Car Attached Garage
- Parking Available
- Driveway
- RV Access or Parking
Home Design
- Composition Roof
Interior Spaces
- 2,142 Sq Ft Home
- 1-Story Property
- Built-In Features
- High Ceiling
- Recessed Lighting
- Wood Burning Fireplace
- Family Room with Fireplace
- Family Room Off Kitchen
- Living Room
- Vinyl Flooring
- Neighborhood Views
- Laundry Room
Kitchen
- Updated Kitchen
- Open to Family Room
- Eat-In Kitchen
- Breakfast Bar
- Gas Oven
- Quartz Countertops
Bedrooms and Bathrooms
- 4 Main Level Bedrooms
- Remodeled Bathroom
- 3 Full Bathrooms
- Bathtub with Shower
- Walk-in Shower
Utilities
- Central Heating and Cooling System
- Well
- Conventional Septic
Additional Features
- In Ground Pool
- Suburban Location
Community Details
- No Home Owners Association
Listing and Financial Details
- Tax Lot 3
- Assessor Parcel Number 047290040000
Ownership History
Purchase Details
Home Financials for this Owner
Home Financials are based on the most recent Mortgage that was taken out on this home.Purchase Details
Purchase Details
Purchase Details
Purchase Details
Purchase Details
Home Financials for this Owner
Home Financials are based on the most recent Mortgage that was taken out on this home.Purchase Details
Home Financials for this Owner
Home Financials are based on the most recent Mortgage that was taken out on this home.Purchase Details
Purchase Details
Similar Homes in Chico, CA
Home Values in the Area
Average Home Value in this Area
Purchase History
| Date | Type | Sale Price | Title Company |
|---|---|---|---|
| Grant Deed | $650,000 | Mid Valley Title & Escrow | |
| Trustee Deed | $248,706 | Servicelink | |
| Interfamily Deed Transfer | -- | None Available | |
| Interfamily Deed Transfer | -- | None Available | |
| Interfamily Deed Transfer | -- | Bidwell Title & Escrow Co | |
| Interfamily Deed Transfer | -- | Fidelity National Title Co | |
| Grant Deed | -- | Fidelity National Title Co | |
| Gift Deed | -- | Ticor Title Insurance | |
| Gift Deed | -- | -- |
Mortgage History
| Date | Status | Loan Amount | Loan Type |
|---|---|---|---|
| Open | $590,325 | VA | |
| Previous Owner | $275,000 | Fannie Mae Freddie Mac | |
| Previous Owner | $207,000 | No Value Available |
Property History
| Date | Event | Price | Change | Sq Ft Price |
|---|---|---|---|---|
| 05/08/2024 05/08/24 | Sold | $650,000 | 0.0% | $303 / Sq Ft |
| 03/19/2024 03/19/24 | For Sale | $650,000 | +88.4% | $303 / Sq Ft |
| 07/14/2023 07/14/23 | Sold | $345,000 | -6.5% | $161 / Sq Ft |
| 06/12/2023 06/12/23 | Pending | -- | -- | -- |
| 05/31/2023 05/31/23 | For Sale | $369,000 | -- | $172 / Sq Ft |
Tax History Compared to Growth
Tax History
| Year | Tax Paid | Tax Assessment Tax Assessment Total Assessment is a certain percentage of the fair market value that is determined by local assessors to be the total taxable value of land and additions on the property. | Land | Improvement |
|---|---|---|---|---|
| 2024 | $3,824 | $345,000 | $175,000 | $170,000 |
| 2023 | $5,022 | $450,000 | $175,000 | $275,000 |
| 2022 | $2,888 | $264,247 | $88,080 | $176,167 |
| 2021 | $2,832 | $259,066 | $86,353 | $172,713 |
| 2020 | $2,823 | $256,411 | $85,468 | $170,943 |
| 2019 | $2,771 | $251,385 | $83,793 | $167,592 |
| 2018 | $2,719 | $246,456 | $82,150 | $164,306 |
| 2017 | $2,662 | $241,625 | $80,540 | $161,085 |
| 2016 | $2,428 | $236,888 | $78,961 | $157,927 |
| 2015 | $2,427 | $233,330 | $77,775 | $155,555 |
| 2014 | $2,368 | $228,760 | $76,252 | $152,508 |
Agents Affiliated with this Home
-
Alora Flucard
A
Seller's Agent in 2024
Alora Flucard
Parkway Real Estate Co.
(530) 896-9300
42 Total Sales
-
Mary Campbell
M
Buyer's Agent in 2024
Mary Campbell
Mason McDuffie-associated
(530) 370-3816
4 Total Sales
-
Julie Rolls

Seller's Agent in 2023
Julie Rolls
RE/MAX
(530) 520-8545
123 Total Sales
Map
Source: California Regional Multiple Listing Service (CRMLS)
MLS Number: SN24054320
APN: 047-290-040-000
- 4301 Stable Ln
- 4047 Spyglass Rd
- 63 Our Way
- 5024 Guntren Rd
- 5035 San Juanico Dr
- 13962 Lindbergh Cir
- 5031 San Juanico Dr
- 13966 Carriage Estates Way
- 10 Roseanna Ct
- 3549 Esplanade Unit 402
- 3549 Esplanade Unit 249
- 3498 Bamboo Orchard Dr
- 4680 Songbird
- 263 Camino Norte St Unit 212
- 3552 Ebano Way Unit 193
- 3548 Fotos Way
- 3549 Vía Medio
- 3445 Chamberlain Run
- 11 Hawk Place
- 3555 Calle Principal Unit 87
