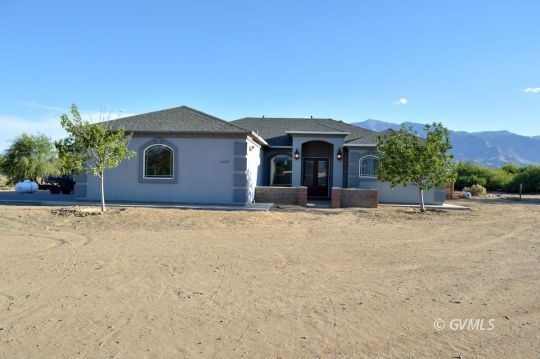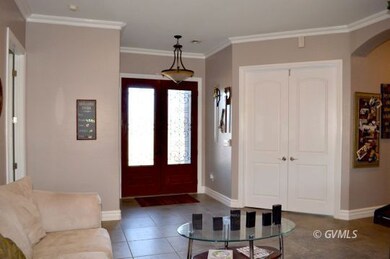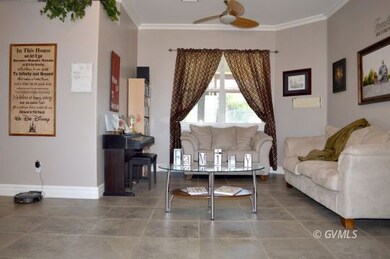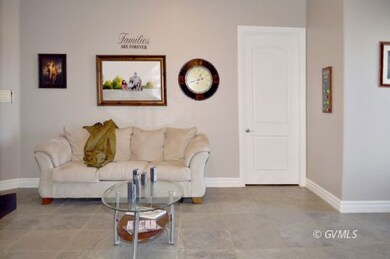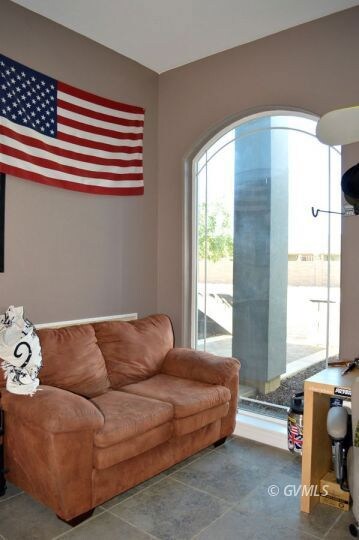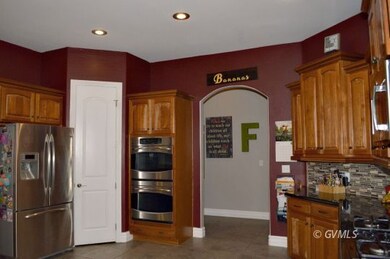
4207 W Fury Dr Thatcher, AZ 85552
Estimated Value: $432,000 - $464,000
Highlights
- Horse Property
- Private Pool
- 1 Acre Lot
- Thatcher Elementary School Rated A-
- RV Access or Parking
- Mountain View
About This Home
As of January 2020Sale Pending. Seller requests back up showings and offers. From the moment you drive off the main road and see this beauty tucked away you will know you are HOME! Impressive front entry way with beautiful French doors leads to living room and an office. Split master bedroom with double sinks, closets and a spacious shower and separate tub. This kitchen is the heart of the home with upgraded oak cabinets, granite counter tops, double oven, propane gas stove, and all stainless steel appliances stay including microwave and refrigerator. Family room off dining area and kitchen. Two bedrooms adjoined by Jack and Jill full bathroom. Another 3/4 bath off the patio for easy access to and from the 26 round above ground pool with deck! Check out the back yard with mature green grass on sprinkler system, separate sandy play area, and completely fenced. Full RV hook up PLUS a separate area behind the back yard for future development .Outdoor kitchen area with sink and propane tank for grill. Over-sized patio, pergola, artificial turf and outdoor lighting complete this special property. What are you waiting for!
Last Agent to Sell the Property
ReLion Realty LLC Brokerage Phone: (928) 965-3507 License #BR029607000 Listed on: 07/03/2019
Last Buyer's Agent
ReLion Realty LLC Brokerage Phone: (928) 965-3507 License #BR029607000 Listed on: 07/03/2019
Home Details
Home Type
- Single Family
Est. Annual Taxes
- $2,202
Year Built
- Built in 2007
Lot Details
- 1 Acre Lot
- Partially Fenced Property
- Landscaped
- Sprinklers on Timer
- Lawn
Parking
- 2 Car Attached Garage
- RV Access or Parking
Home Design
- Frame Construction
- Shingle Roof
- Architectural Shingle Roof
- Composition Roof
- Stucco Exterior
Interior Spaces
- 2,496 Sq Ft Home
- 1-Story Property
- Ceiling Fan
- Window Treatments
- Mountain Views
- Washer and Dryer Hookup
Kitchen
- Oven or Range
- Microwave
- Dishwasher
Flooring
- Carpet
- Tile
Bedrooms and Bathrooms
- 4 Bedrooms
Outdoor Features
- Private Pool
- Horse Property
- Covered patio or porch
- Exterior Lighting
Schools
- Thatcher Elementary And Middle School
- Thatcher High School
Utilities
- Forced Air Heating and Cooling System
- Heating System Uses Propane
- Propane
- Septic Tank
Listing and Financial Details
- Assessor Parcel Number 104-01-036
Ownership History
Purchase Details
Home Financials for this Owner
Home Financials are based on the most recent Mortgage that was taken out on this home.Purchase Details
Home Financials for this Owner
Home Financials are based on the most recent Mortgage that was taken out on this home.Similar Homes in Thatcher, AZ
Home Values in the Area
Average Home Value in this Area
Purchase History
| Date | Buyer | Sale Price | Title Company |
|---|---|---|---|
| Ferrin Gabriel L | $290,000 | Stewart Ttl & Tr Of Phoenix | |
| Mahoney Dane W | $290,000 | Pioneer Title Agency |
Mortgage History
| Date | Status | Borrower | Loan Amount |
|---|---|---|---|
| Open | Brown Richard J | $382,936 | |
| Closed | Ferrin Gabriel L | $300,000 | |
| Previous Owner | Mahoney Dane W | $116,000 | |
| Previous Owner | Ferrin Jenna R | $238,350 | |
| Previous Owner | Ferrin Gabriel L | $20,000 | |
| Previous Owner | Ferrin Gabriel L | $280,000 |
Property History
| Date | Event | Price | Change | Sq Ft Price |
|---|---|---|---|---|
| 01/17/2020 01/17/20 | Sold | $290,000 | -7.9% | $116 / Sq Ft |
| 11/11/2019 11/11/19 | Pending | -- | -- | -- |
| 07/03/2019 07/03/19 | For Sale | $315,000 | -- | $126 / Sq Ft |
Tax History Compared to Growth
Tax History
| Year | Tax Paid | Tax Assessment Tax Assessment Total Assessment is a certain percentage of the fair market value that is determined by local assessors to be the total taxable value of land and additions on the property. | Land | Improvement |
|---|---|---|---|---|
| 2026 | $1,576 | -- | -- | -- |
| 2025 | $1,576 | $32,223 | $4,331 | $27,892 |
| 2024 | $1,551 | $32,169 | $3,850 | $28,319 |
| 2023 | $1,551 | $25,653 | $3,227 | $22,426 |
| 2022 | $1,520 | $22,374 | $2,760 | $19,614 |
| 2021 | $1,739 | $0 | $0 | $0 |
| 2020 | $2,203 | $0 | $0 | $0 |
| 2019 | $2,282 | $0 | $0 | $0 |
| 2018 | $2,201 | $0 | $0 | $0 |
| 2017 | $2,038 | $0 | $0 | $0 |
| 2016 | $2,147 | $0 | $0 | $0 |
| 2015 | $1,972 | $0 | $0 | $0 |
Agents Affiliated with this Home
-
Cynthia Jensen
C
Seller's Agent in 2020
Cynthia Jensen
ReLion Realty LLC
(928) 965-3507
3 in this area
32 Total Sales
Map
Source: Gila Valley Multiple Listing Service
MLS Number: 1715452
APN: 104-01-036
- 3649&3639 W 8th St
- 1749 Aaron Dr
- 0 Tbd Parcels 104-23-032l & 032k Unit 22514614
- 1737 S Dark Dr
- 3961 W Highline St
- 3122 Bryce Canyon Ln
- 3906 W Johnson St
- 4087 Cotton Valley Cir
- 3836 W Bingham St
- 3880 W Layton St
- 391 N High School Ave
- 2968 S Fairway Ave
- 849 S Lucille
- 1653 S Hummingbird Ln Unit S
- 3902 W Moody St
- 2692 W Dove Ln
- 3261 S Frye Creek Rd
- 490 N Mangum Cir
- 464 N 1st Ave
- 2902 W Joshua Dr
- 4207 W Fury Dr
- 4207 W Fury Ln
- 1314 S Reay Ln
- 1314 S Reay Ln
- 4185 W Fury Ln
- 4205 W 12th St
- 1315 S Sandy Creek Dr
- 4189 W 12th St
- 4243 W 12th St
- 4287 W 12th St
- 1276 S Reay Ln
- 4242 W Kayci Ln
- 1312 S Reay Ln
- 4329 W 12th St
- 1385 S Sandy Creek Dr
- 4202 W 12th St
- 4198 W 12th St
- 4186 W 12th St
- 1320 S Sandy Creek Dr
- 4260 W Ridgeview Cir
