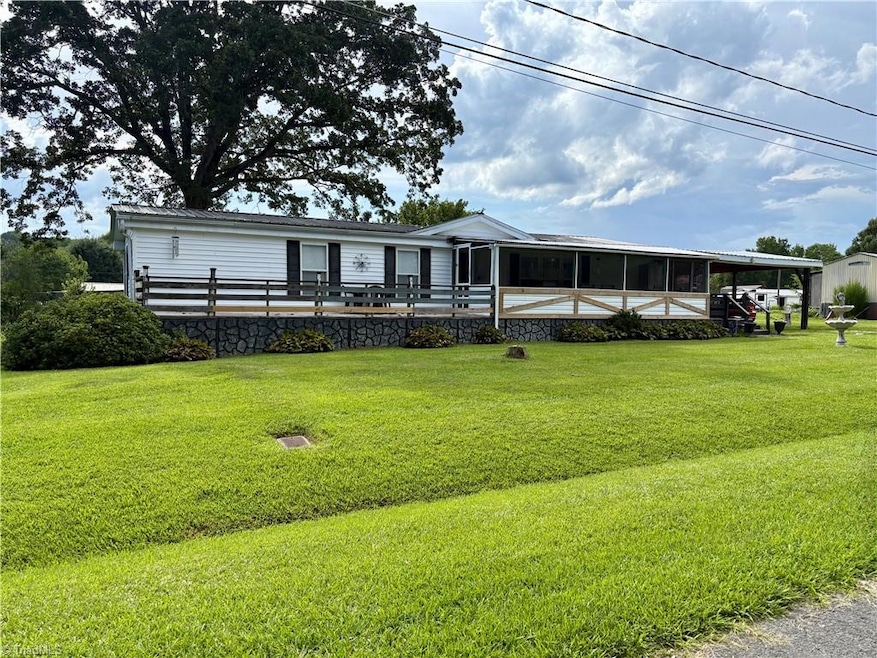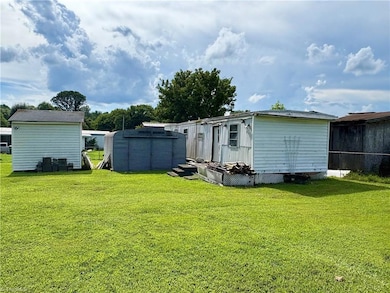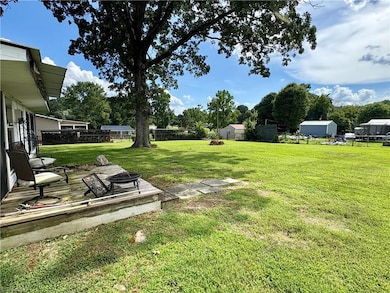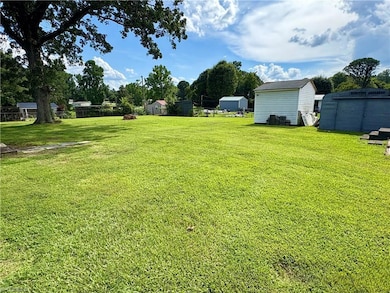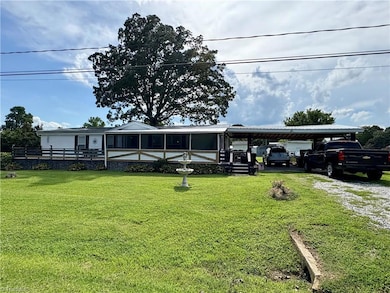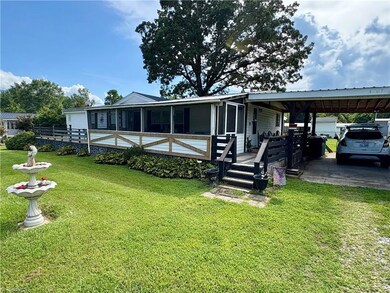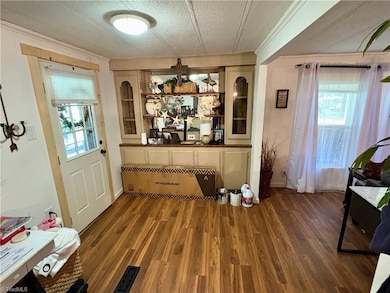
$185,000
- 3 Beds
- 2 Baths
- 1,188 Sq Ft
- 2862 Eagle Point Dr
- Trinity, NC
Nestled on a spacious tree-lined lot, this charming home offers the perfect blend of comfort and outdoor enjoyment! Huge living room and open kitchen creates a welcoming space to gather and entertain! Enjoy the serenity of nature with not one, but two large decks, perfect for relaxing, entertaining or simply soaking in the peaceful surroundings! With ample space both inside and out, this home
Karen Jones Karen Jones & Associates, LLC
