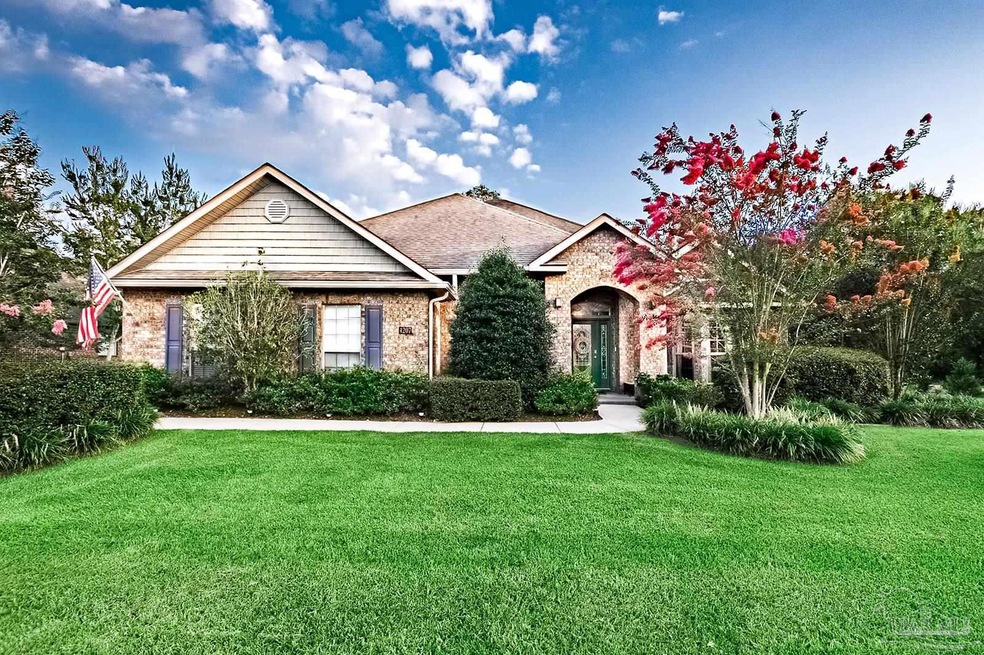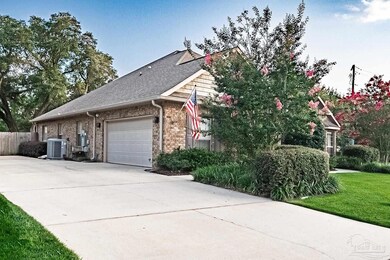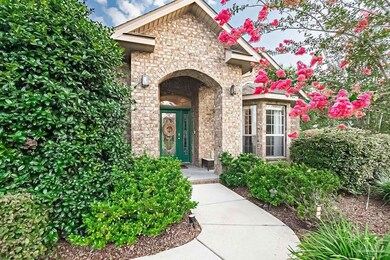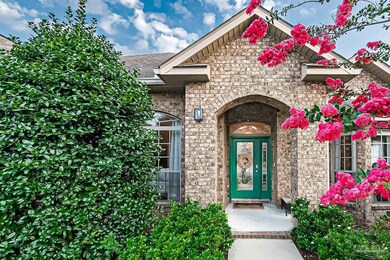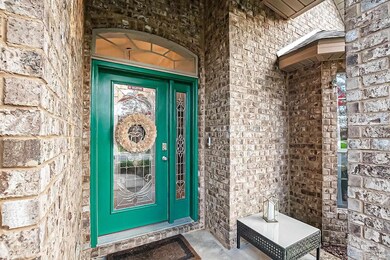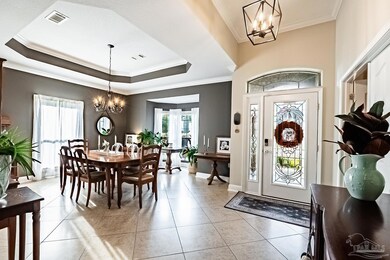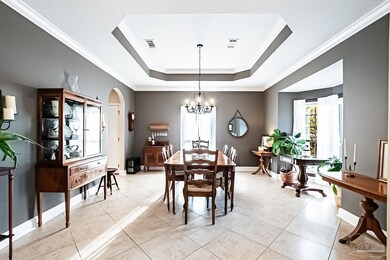
Highlights
- Craftsman Architecture
- High Ceiling
- Formal Dining Room
- Thomas L. Sims Middle School Rated A-
- Granite Countertops
- Fireplace
About This Home
As of October 2023Meticulously maintained property in central Pace close to Benny Russell Park, 5-Points shopping, and convenient to NAS Whiting Field. This property has so many extras: 24-SEER variable speed HVAC and R-50 attic insulation for optimum energy efficiency, newer paint throughout, extra concrete to extend the outdoor living area, Culligan whole-home water filtration system, Vivint security system, smart thermostat, and even a nice washer and dryer set. The well-manicured lawn and landscaping adds to the lovely curb appeal of this home, and the leaded glass front entry gives a welcoming feel to the front porch. Inside is a large foyer adjacent to the formal dining room that is large enough for stately furnishings. In the kitchen is an inviting atmosphere with warm-colored cabinetry, spacious granite countertops, stainless appliances, and a peninsula with beautiful pendant lighting. Just beside the kitchen is the large living room at the back of the home complete with a wood-burning fireplace and a perfect view of the fully-fenced back yard. The entertaining space continues on the covered back porch which has been extended to perfectly accommodate multiple outdoor furnishings and a large grill. Down the hall off the living space are two full baths shared by three amply-sized guest bedrooms. And the master suite is truly a welcome retreat! There’s plenty of room for a king size bed and other large furnishings, and the master bath is luxuriously appointed with granite countertops, dual-sink vanity, separate soaker tub, separate shower, and two walk-in closets. Call today to schedule a showing of your beautiful future home!
Home Details
Home Type
- Single Family
Est. Annual Taxes
- $107
Year Built
- Built in 2011
Lot Details
- 0.42 Acre Lot
- Privacy Fence
- Back Yard Fenced
HOA Fees
- $13 Monthly HOA Fees
Parking
- 2 Car Garage
- Garage Door Opener
Home Design
- Craftsman Architecture
- Brick Exterior Construction
- Slab Foundation
- Shingle Roof
- Ridge Vents on the Roof
Interior Spaces
- 2,610 Sq Ft Home
- 1-Story Property
- High Ceiling
- Ceiling Fan
- Fireplace
- Double Pane Windows
- Shutters
- Family Room Downstairs
- Formal Dining Room
- Inside Utility
- Washer and Dryer Hookup
Kitchen
- Eat-In Kitchen
- Built-In Microwave
- Dishwasher
- Kitchen Island
- Granite Countertops
Flooring
- Carpet
- Tile
Bedrooms and Bathrooms
- 4 Bedrooms
- Walk-In Closet
- 3 Full Bathrooms
- Tile Bathroom Countertop
- Dual Vanity Sinks in Primary Bathroom
- Soaking Tub
- Separate Shower
Eco-Friendly Details
- Energy-Efficient Insulation
Schools
- Pea Ridge Elementary School
- SIMS Middle School
- Pace High School
Utilities
- Central Heating and Cooling System
- Heat Pump System
- Underground Utilities
- Electric Water Heater
- High Speed Internet
- Cable TV Available
Community Details
- Winners Gait Subdivision
Listing and Financial Details
- Assessor Parcel Number 342N29578100D000010
Ownership History
Purchase Details
Home Financials for this Owner
Home Financials are based on the most recent Mortgage that was taken out on this home.Purchase Details
Home Financials for this Owner
Home Financials are based on the most recent Mortgage that was taken out on this home.Purchase Details
Home Financials for this Owner
Home Financials are based on the most recent Mortgage that was taken out on this home.Purchase Details
Similar Homes in the area
Home Values in the Area
Average Home Value in this Area
Purchase History
| Date | Type | Sale Price | Title Company |
|---|---|---|---|
| Warranty Deed | $420,000 | Surety Land Title | |
| Warranty Deed | $250,000 | Attorney | |
| Special Warranty Deed | $257,400 | Dhi Title Of Florida Inc | |
| Corporate Deed | $134,400 | Attorney |
Mortgage History
| Date | Status | Loan Amount | Loan Type |
|---|---|---|---|
| Open | $420,000 | VA | |
| Previous Owner | $231,300 | VA | |
| Previous Owner | $241,062 | VA | |
| Previous Owner | $244,530 | New Conventional |
Property History
| Date | Event | Price | Change | Sq Ft Price |
|---|---|---|---|---|
| 10/19/2023 10/19/23 | Sold | $420,000 | -1.2% | $161 / Sq Ft |
| 09/02/2023 09/02/23 | Pending | -- | -- | -- |
| 08/30/2023 08/30/23 | For Sale | $425,000 | +70.0% | $163 / Sq Ft |
| 06/19/2017 06/19/17 | Sold | $250,000 | -5.6% | $95 / Sq Ft |
| 01/05/2017 01/05/17 | For Sale | $264,900 | +2.9% | $101 / Sq Ft |
| 04/28/2014 04/28/14 | Sold | $257,400 | -3.4% | $99 / Sq Ft |
| 03/26/2014 03/26/14 | Pending | -- | -- | -- |
| 11/01/2013 11/01/13 | For Sale | $266,493 | -- | $102 / Sq Ft |
Tax History Compared to Growth
Tax History
| Year | Tax Paid | Tax Assessment Tax Assessment Total Assessment is a certain percentage of the fair market value that is determined by local assessors to be the total taxable value of land and additions on the property. | Land | Improvement |
|---|---|---|---|---|
| 2024 | $107 | $334,312 | $48,000 | $286,312 |
| 2023 | $107 | $243,400 | $0 | $0 |
| 2022 | $2,708 | $236,311 | $0 | $0 |
| 2021 | $2,679 | $229,428 | $0 | $0 |
| 2020 | $2,655 | $226,260 | $0 | $0 |
| 2019 | $3,011 | $212,024 | $0 | $0 |
| 2018 | $2,818 | $205,645 | $0 | $0 |
| 2017 | $2,682 | $195,802 | $0 | $0 |
| 2016 | $2,674 | $190,350 | $0 | $0 |
| 2015 | $2,613 | $182,725 | $0 | $0 |
| 2014 | $2,686 | $185,324 | $0 | $0 |
Agents Affiliated with this Home
-

Seller's Agent in 2023
Jacqueline Houseman
ROB BROOKS REALTY
(910) 515-6990
140 Total Sales
-

Buyer's Agent in 2023
Sandy Blanton
TEAM SANDY BLANTON REALTY, INC
(850) 554-9544
656 Total Sales
-

Buyer Co-Listing Agent in 2023
Justin Pratt
Better Homes and Gardens Real Estate Main Street Properties
(850) 619-6169
46 Total Sales
-

Seller's Agent in 2017
Kathleen Batterton
Levin Rinke Realty
(850) 377-7735
569 Total Sales
-

Buyer's Agent in 2017
Aaron Edwards
Levin Rinke Realty
(850) 382-9698
25 Total Sales
-
F
Seller's Agent in 2014
FRANCES COOLEY
D R Horton Realty of NW Florida, LLC
Map
Source: Pensacola Association of REALTORS®
MLS Number: 632561
APN: 34-2N-29-5781-00D00-0010
- 4177 Equestrian Blvd
- 5910 Danbury Blvd
- 4137 Heart Pine Ln
- 5722 Conley Ct
- 5530 Tucker Cir
- 5659 Blake Ln
- 4356 Winners Gait Cir
- 4097 Heart Pine Ln
- 3944 Amble Way
- 5606 Prairie Meadows Ct
- 5775 Conley Ct
- 3921 Amble Way
- 5549 Blake Ln
- 5570 Chipper Ln
- 5658 Derby Dr
- 4351 Berryhill Rd
- 5577 Caden Ct
- 5417 Chipper Ln
- 4398 N Spencer Field Rd
- 3942 Flour Mill Cir
