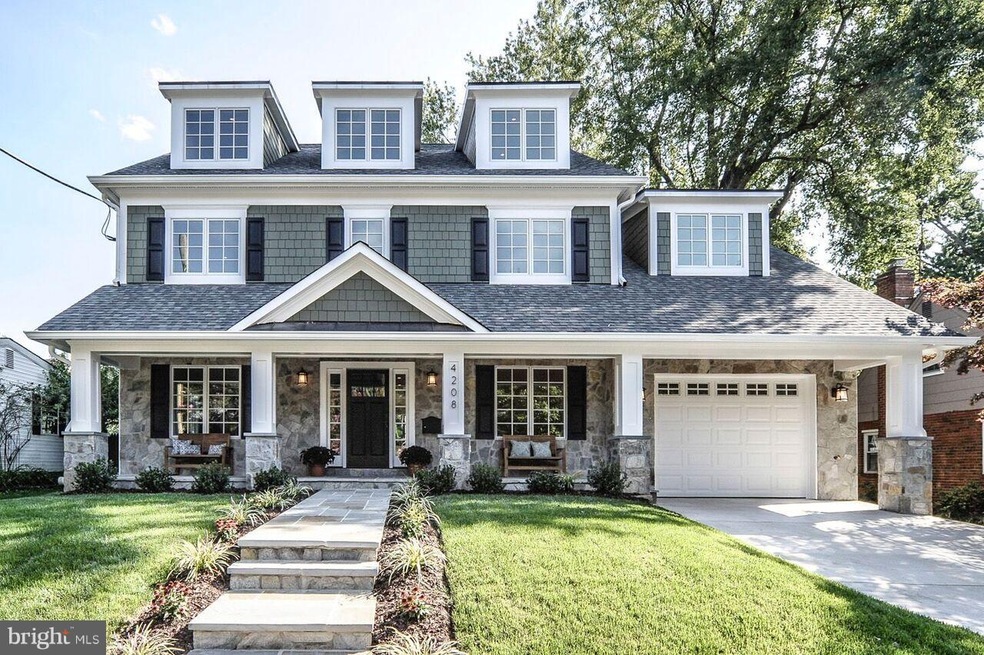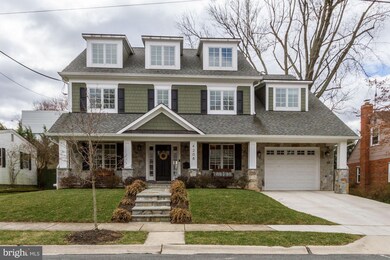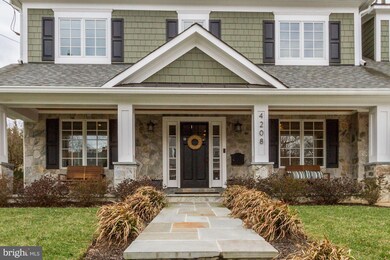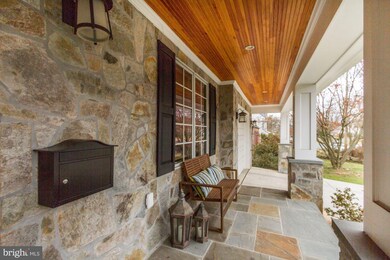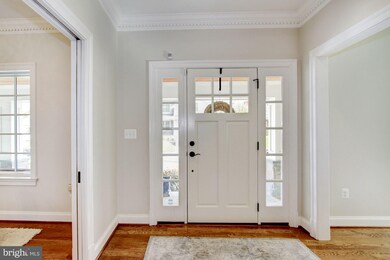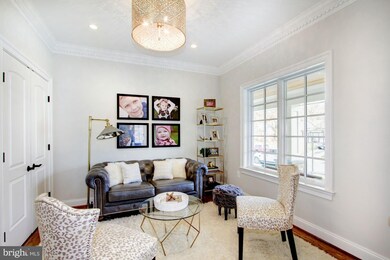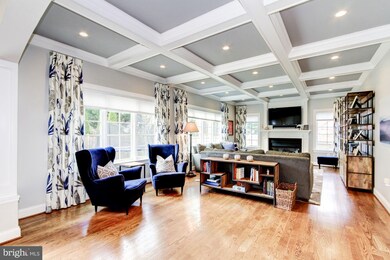
4208 Anthony St Kensington, MD 20895
Parkwood NeighborhoodEstimated Value: $1,534,669 - $1,936,000
Highlights
- Eat-In Gourmet Kitchen
- Open Floorplan
- Wood Flooring
- Kensington Parkwood Elementary School Rated A
- Colonial Architecture
- Attic
About This Home
As of June 2018Custom home built in 2014 with 4 finished levels, high ceilings, hardwood floors and lots of upgrades. The gourmet kitchen is open to a light filled family room with a gas fireplace. Master suite has two custom walk-in closets and an unforgettable huge bathroom. Wired with a hi-end AV system this 5,000+ sf of living space is close to everything...NIH, 495, metro, parks & shopping.
Last Listed By
Meghan Ellis
Corcoran McEnearney Listed on: 03/05/2018
Home Details
Home Type
- Single Family
Est. Annual Taxes
- $14,911
Year Built
- Built in 1950 | Remodeled in 2014
Lot Details
- 6,284 Sq Ft Lot
- Privacy Fence
- Back Yard Fenced
- Property is in very good condition
- Property is zoned R60
Parking
- 1 Car Attached Garage
- Front Facing Garage
- Garage Door Opener
Home Design
- Colonial Architecture
- Shingle Roof
- Asphalt Roof
- Stone Siding
Interior Spaces
- Property has 3 Levels
- Open Floorplan
- Crown Molding
- Recessed Lighting
- 1 Fireplace
- Double Pane Windows
- Window Treatments
- Casement Windows
- Window Screens
- Mud Room
- Family Room
- Combination Kitchen and Living
- Dining Room
- Game Room
- Wood Flooring
- Attic
Kitchen
- Eat-In Gourmet Kitchen
- Butlers Pantry
- Gas Oven or Range
- Microwave
- Extra Refrigerator or Freezer
- Ice Maker
- Dishwasher
- Kitchen Island
- Disposal
Bedrooms and Bathrooms
- 6 Bedrooms
- En-Suite Primary Bedroom
- En-Suite Bathroom
- 4.5 Bathrooms
Laundry
- Laundry Room
- Dryer
- Washer
Finished Basement
- Sump Pump
- Basement with some natural light
Outdoor Features
- Patio
- Porch
Utilities
- Forced Air Heating and Cooling System
- Natural Gas Water Heater
Community Details
- No Home Owners Association
- Kensington Estates Subdivision
Listing and Financial Details
- Tax Lot 8
- Assessor Parcel Number 161301203700
Ownership History
Purchase Details
Home Financials for this Owner
Home Financials are based on the most recent Mortgage that was taken out on this home.Purchase Details
Home Financials for this Owner
Home Financials are based on the most recent Mortgage that was taken out on this home.Purchase Details
Home Financials for this Owner
Home Financials are based on the most recent Mortgage that was taken out on this home.Purchase Details
Purchase Details
Similar Homes in Kensington, MD
Home Values in the Area
Average Home Value in this Area
Purchase History
| Date | Buyer | Sale Price | Title Company |
|---|---|---|---|
| Concepcion Jennifer | $1,345,000 | Pagagon Title & Escrow Co | |
| Weltler Bradley | $1,300,000 | Commonwealth Land Title | |
| Pinto Wilgeshino | $517,000 | First American Title Ins Co | |
| Emerson Ross M | -- | -- | |
| Blackwell L L C | $4,452,626 | -- |
Mortgage History
| Date | Status | Borrower | Loan Amount |
|---|---|---|---|
| Open | Concepcion Jennifer | $1,076,000 | |
| Previous Owner | Weltler Bradley | $995,000 | |
| Previous Owner | Weltler Bradley | $1,000,000 | |
| Previous Owner | Pinto Wilgeshino | $413,000 | |
| Previous Owner | Emerson Ross M | $150,000 |
Property History
| Date | Event | Price | Change | Sq Ft Price |
|---|---|---|---|---|
| 06/15/2018 06/15/18 | Sold | $1,345,000 | -2.5% | $1,168 / Sq Ft |
| 04/18/2018 04/18/18 | Pending | -- | -- | -- |
| 03/05/2018 03/05/18 | For Sale | $1,379,000 | +6.1% | $1,197 / Sq Ft |
| 11/13/2014 11/13/14 | Sold | $1,300,000 | -3.6% | $1,128 / Sq Ft |
| 09/26/2014 09/26/14 | Pending | -- | -- | -- |
| 08/18/2014 08/18/14 | For Sale | $1,348,000 | -- | $1,170 / Sq Ft |
Tax History Compared to Growth
Tax History
| Year | Tax Paid | Tax Assessment Tax Assessment Total Assessment is a certain percentage of the fair market value that is determined by local assessors to be the total taxable value of land and additions on the property. | Land | Improvement |
|---|---|---|---|---|
| 2024 | $15,974 | $1,324,100 | $329,800 | $994,300 |
| 2023 | $15,267 | $1,324,100 | $329,800 | $994,300 |
| 2022 | $14,573 | $1,324,100 | $329,800 | $994,300 |
| 2021 | $29,146 | $1,334,500 | $329,800 | $1,004,700 |
| 2020 | $0 | $1,308,233 | $0 | $0 |
| 2019 | $13,965 | $1,281,967 | $0 | $0 |
| 2018 | $14,361 | $1,255,700 | $329,800 | $925,900 |
| 2017 | $14,219 | $1,255,700 | $0 | $0 |
| 2016 | -- | $1,255,700 | $0 | $0 |
| 2015 | $5,084 | $431,200 | $0 | $0 |
| 2014 | $5,084 | $431,200 | $0 | $0 |
Agents Affiliated with this Home
-

Seller's Agent in 2018
Meghan Ellis
McEnearney Associates
-
Katie Breslin

Seller Co-Listing Agent in 2018
Katie Breslin
McEnearney Associates
(202) 213-5177
2 Total Sales
-
Brad Rozansky

Buyer's Agent in 2018
Brad Rozansky
Compass
(301) 656-7700
1 in this area
87 Total Sales
-
Leslie Dembinski

Seller's Agent in 2014
Leslie Dembinski
Compass
(202) 365-0903
45 Total Sales
-
Lisa LaCourse

Buyer's Agent in 2014
Lisa LaCourse
Real Living at Home
(301) 792-9313
34 Total Sales
Map
Source: Bright MLS
MLS Number: 1000234180
APN: 13-01203700
- 4201 Matthews Ln
- 4103 Warner St
- 4411 Ambler Dr
- 10313 Freeman Place
- 4309 Dresden St
- 4404 Clearbrook Ln
- 4305 Warner St
- 4105 Everett St
- 10306 Greenfield St
- 10302 Fawcett St
- 10104 Thornwood Rd
- 3906 Dresden St
- 3904 Dresden St
- 10723 Shaftsbury St
- 4403 Edgefield Rd
- 10223 Oldfield Dr
- 10003 Kensington Pkwy
- 3919 Decatur Ave
- 3613 Dupont Ave
- 3818 Lawrence Ave
- 4208 Anthony St
- 4210 Anthony St
- 4206 Anthony St
- 4209 Matthews Ln
- 4211 Matthews Ln
- 4207 Matthews Ln
- 4204 Anthony St
- 4212 Anthony St
- 4209 Anthony St
- 4207 Anthony St
- 4211 Anthony St
- 4213 Matthews Ln
- 4205 Matthews Ln
- 4205 Anthony St
- 4214 Anthony St
- 4213 Anthony St
- 4202 Anthony St
- 4215 Matthews Ln
- 4203 Matthews Ln
- 4203 Anthony St
