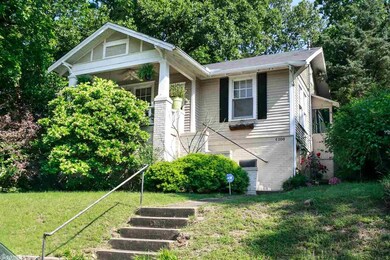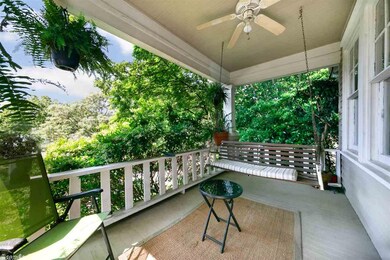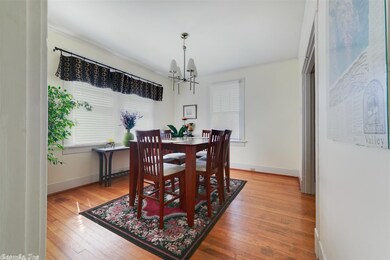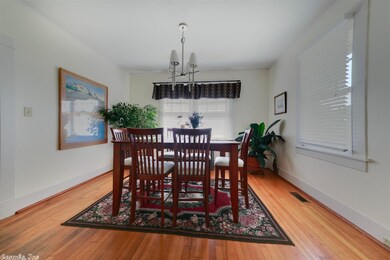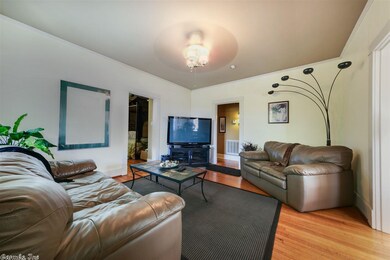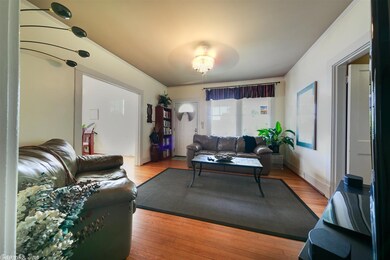
4208 C St Little Rock, AR 72205
Hillcrest NeighborhoodHighlights
- Craftsman Architecture
- Deck
- Formal Dining Room
- Pulaski Heights Elementary School Rated A-
- Wood Flooring
- 5-minute walk to Hillcrest Historic District
About This Home
As of March 2025Look at this 2 bedroom-one bath hillcrest beauty!!!Lots of updates but some original too!Hard wood floors, formal dining room,kitchen w/plenty of elbow room, large laundry room off the kitchen which doubles as a storage room/pantry. Great size master with 3 closets & sitting &/or office area.Large outdoor living space w/wood deck, completely fenced in yard, 2 parking pads in back of home w/street parking too!Great porch w/porch swing to enjoy the views!!This is a must see home, 24 hour showing notice requi
Home Details
Home Type
- Single Family
Est. Annual Taxes
- $2,381
Year Built
- Built in 1940
Lot Details
- 6,970 Sq Ft Lot
- Sloped Lot
Parking
- Parking Pad
Home Design
- Craftsman Architecture
- Traditional Architecture
- Bungalow
- Brick Exterior Construction
- Architectural Shingle Roof
- Composition Roof
Interior Spaces
- 1,431 Sq Ft Home
- 1-Story Property
- Wired For Data
- Ceiling Fan
- Formal Dining Room
- Crawl Space
- Laundry Room
Kitchen
- Stove
- Plumbed For Ice Maker
- Dishwasher
- Disposal
Flooring
- Wood
- Carpet
- Tile
Bedrooms and Bathrooms
- 2 Bedrooms
- 1 Full Bathroom
Additional Features
- Deck
- Central Heating and Cooling System
Ownership History
Purchase Details
Home Financials for this Owner
Home Financials are based on the most recent Mortgage that was taken out on this home.Purchase Details
Home Financials for this Owner
Home Financials are based on the most recent Mortgage that was taken out on this home.Purchase Details
Home Financials for this Owner
Home Financials are based on the most recent Mortgage that was taken out on this home.Purchase Details
Home Financials for this Owner
Home Financials are based on the most recent Mortgage that was taken out on this home.Purchase Details
Purchase Details
Home Financials for this Owner
Home Financials are based on the most recent Mortgage that was taken out on this home.Similar Homes in the area
Home Values in the Area
Average Home Value in this Area
Purchase History
| Date | Type | Sale Price | Title Company |
|---|---|---|---|
| Warranty Deed | $207,000 | First National Title | |
| Warranty Deed | $175,000 | Lenders Title Company | |
| Warranty Deed | $174,000 | Standard Abstract & Title Co | |
| Warranty Deed | -- | Standard Abstract & Title Co | |
| Warranty Deed | $145,000 | Standard Abstract & Title Co | |
| Warranty Deed | $112,000 | First National Title | |
| Warranty Deed | $91,000 | American Abstract & Title Co |
Mortgage History
| Date | Status | Loan Amount | Loan Type |
|---|---|---|---|
| Open | $199,599 | VA | |
| Previous Owner | $138,000 | New Conventional | |
| Previous Owner | $140,000 | New Conventional | |
| Previous Owner | $177,741 | VA | |
| Previous Owner | $15,000 | Stand Alone Second | |
| Previous Owner | $116,000 | Fannie Mae Freddie Mac | |
| Previous Owner | $79,000 | Purchase Money Mortgage |
Property History
| Date | Event | Price | Change | Sq Ft Price |
|---|---|---|---|---|
| 03/14/2025 03/14/25 | Sold | $207,000 | -3.7% | $167 / Sq Ft |
| 01/31/2025 01/31/25 | Pending | -- | -- | -- |
| 01/24/2025 01/24/25 | For Sale | $215,000 | +22.9% | $173 / Sq Ft |
| 07/19/2018 07/19/18 | Sold | $175,000 | -2.7% | $122 / Sq Ft |
| 05/25/2018 05/25/18 | Pending | -- | -- | -- |
| 05/16/2018 05/16/18 | For Sale | $179,900 | -- | $126 / Sq Ft |
Tax History Compared to Growth
Tax History
| Year | Tax Paid | Tax Assessment Tax Assessment Total Assessment is a certain percentage of the fair market value that is determined by local assessors to be the total taxable value of land and additions on the property. | Land | Improvement |
|---|---|---|---|---|
| 2023 | $2,857 | $46,509 | $14,600 | $31,909 |
| 2022 | $2,619 | $46,509 | $14,600 | $31,909 |
| 2021 | $2,398 | $34,010 | $10,100 | $23,910 |
| 2020 | $2,381 | $34,010 | $10,100 | $23,910 |
| 2019 | $2,381 | $34,010 | $10,100 | $23,910 |
| 2018 | $2,381 | $34,010 | $10,100 | $23,910 |
| 2017 | $2,031 | $34,010 | $10,100 | $23,910 |
| 2016 | $2,470 | $35,290 | $7,800 | $27,490 |
| 2015 | $2,474 | $35,290 | $7,800 | $27,490 |
| 2014 | $2,474 | $35,290 | $7,800 | $27,490 |
Agents Affiliated with this Home
-
Scott Sandlin

Seller's Agent in 2025
Scott Sandlin
Berkshire Hathaway HomeServices Arkansas Realty
(501) 529-2084
5 in this area
113 Total Sales
-
Jay Calhoun

Buyer's Agent in 2025
Jay Calhoun
Signature Properties
(501) 482-1756
38 in this area
198 Total Sales
-
Mandy Knaack

Seller's Agent in 2018
Mandy Knaack
PorchLight Realty
(501) 773-1594
3 in this area
465 Total Sales
Map
Source: Cooperative Arkansas REALTORS® MLS
MLS Number: 18015457
APN: 34L-066-00-015-00
- 314 Rose St
- 4412 Lee Ave
- 110 N Cedar St
- 905 N Pine St
- 215 Beechwood St
- 4001 Cedar Hill Rd
- 118 N Pine St
- 104 N Pine St
- 122 Colonial Ct
- 213 Colonial Ct
- 112 N Palm St
- 206 Linwood Ct
- 489 Ridgeway Dr
- 315 Crystal Ct
- 1812 Kavanaugh Blvd
- 3901 Cedar Hill Rd
- 122 N Monroe St
- 4819 Lee Ave
- 14 Brickton Place
- 4911 B St

