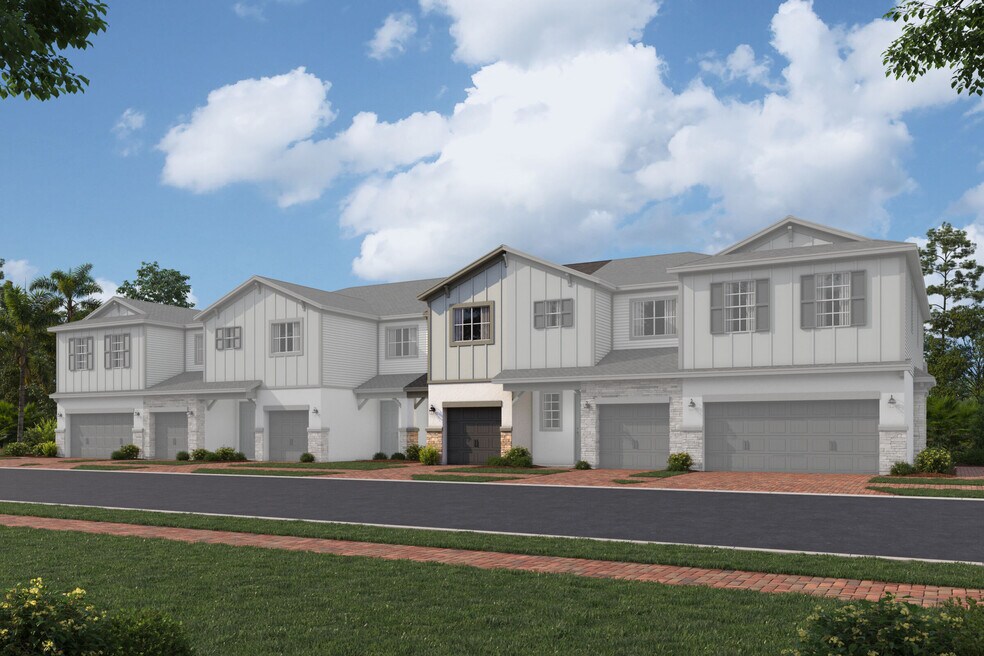
4208 Campsite Loop Orlando, FL 32824
Tyson RanchEstimated payment $2,838/month
Highlights
- Community Cabanas
- Gated Community
- Pond in Community
- New Construction
- Clubhouse
- Community Gazebo
About This Home
Welcome to 4208 Campsite Loop Orlando, FL, a beautiful new construction home built by M/I Homes. This lovely townhome offers 1,669 square feet of thoughtfully designed living space with 3 bedrooms and 2.5 bathrooms. This beautiful new home features: Open-concept living space perfect for entertaining and everyday living 3 bedrooms, including an upstairs owner's bedroom with private en-suite bathroom 2 full bathrooms and a powder room 1-car garageThis new construction home provides the perfect balance of comfort and functionality with its well-designed floorplan. The interior showcases quality craftsmanship throughout, from the elegant finishes to the carefully considered layout. The heart of this home is its inviting open-concept living area, creating a natural flow between the kitchen, dining, and living spaces. Your upstairs owner's bedroom offers a private retreat with its own en-suite bathroom, while two additional bedrooms provide comfortable accommodations for family or guests. As a new construction, this townhome gives you the rare opportunity to start fresh in a space that hasn't been lived in before. The thoughtful design incorporates modern features while maintaining timeless appeal. Located in Orlando, this home puts you in a desirable setting with easy access to everything the area has to offer. Contact us today to learn more and make this new-build townhome yours! MLS# O6326982
Townhouse Details
Home Type
- Townhome
HOA Fees
- $222 Monthly HOA Fees
Parking
- 1 Car Garage
Home Design
- New Construction
Interior Spaces
- 2-Story Property
Bedrooms and Bathrooms
- 3 Bedrooms
Community Details
Overview
- Association fees include lawn maintenance, ground maintenance
- Lawn Maintenance Included
- Pond in Community
Amenities
- Community Gazebo
- Clubhouse
Recreation
- Community Playground
- Community Cabanas
- Community Pool
- Park
- Dog Park
- Trails
Security
- Gated Community
Matterport 3D Tour
Map
Other Move In Ready Homes in Tyson Ranch
About the Builder
- Tyson Ranch
- Nona West
- 14154 Ward Rd
- 3440 Boggy Creek Rd
- 3555 Boggy Creek Rd
- 2149 Crape Jasmine Ln
- 2097 Crape Jasmine Ln
- 0 Knotts Ln Unit MFRO6240583
- Hilliard Ridge
- 0 Boggy Creek Rd Unit MFRS5129154
- 0 E Osceola Pkwy Unit MFRO6353347
- 4121 Boggy Creek Rd
- 4250 High Plains Ln
- 4281 Timber Ln
- 4349 Boggy Creek Rd
- 4345 Boggy Creek Rd
- 12418 Bowes Branch Rd
- 4320 Boggy Creek Rd
- 7545 Laureate Blvd Unit 7208
- 7545 Laureate Blvd Unit 7203





