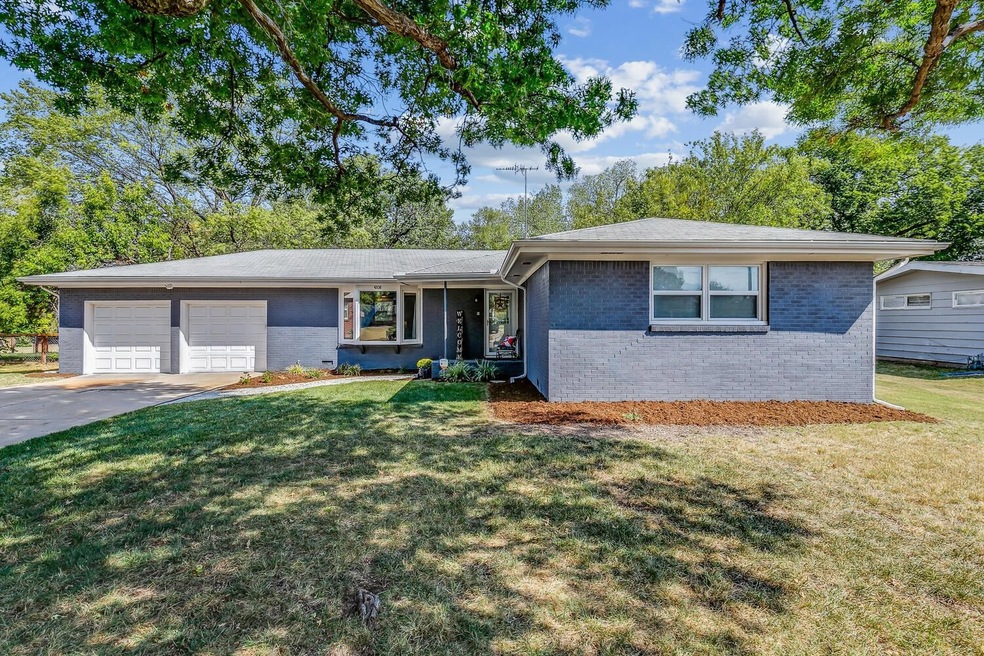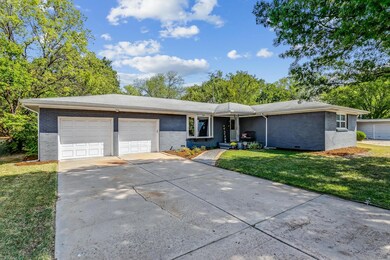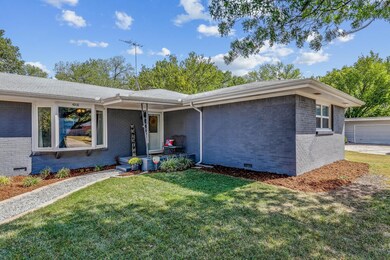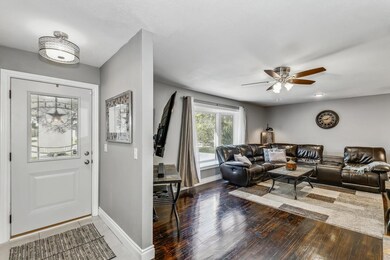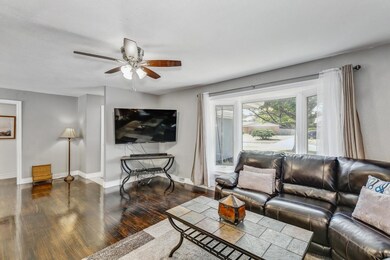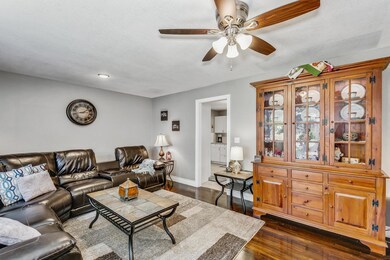
4208 Charron Ln Wichita, KS 67220
Northeast Heights NeighborhoodEstimated Value: $158,000 - $223,731
Highlights
- Stream or River on Lot
- Wood Flooring
- Jogging Path
- Ranch Style House
- Granite Countertops
- 2 Car Attached Garage
About This Home
As of November 2023Spacious Ranch desirable East side ranch. Move in ready with new patio & large new outbuilding! Mature trees! Watch the deer & wild turkey wander by the wooded area and creek from your new patio! Decorated beautifully neutral! New exterior paint! So many upgrades! All very stylish & professionally done! Immaculately kept & move in ready! New HVAC 2020 (Fahnestock), Brand new fridge, dishwasher, built in microwave 2023 - all stainless. Amazing granite kitchen with eating space plus dining area! HW tank new 2020. Crawl space supports to permanently stabilize floors installed by Thrasher with transferrable warranty. Bath Quest refinished tub in main bathroom - sparkling! This home is simply outstanding! Near all of the great East side shopping & dining & entertainment, but has that private feeingl that's so coveted! Ryan Lawn has treated lawn every season & trees have been recently fed & trimmed.
Last Agent to Sell the Property
Collins & Associates License #SP00053585 Listed on: 10/06/2023
Last Buyer's Agent
Better Homes & Gardens Real Estate Wostal Realty License #SP00236751
Home Details
Home Type
- Single Family
Est. Annual Taxes
- $2,079
Year Built
- Built in 1960
Lot Details
- 9,889 Sq Ft Lot
- Chain Link Fence
- Irregular Lot
Parking
- 2 Car Attached Garage
Home Design
- Ranch Style House
- Frame Construction
- Composition Roof
Interior Spaces
- 1,436 Sq Ft Home
- Ceiling Fan
- Window Treatments
- Combination Kitchen and Dining Room
- Wood Flooring
- Crawl Space
- Storm Windows
- Laundry on main level
Kitchen
- Oven or Range
- Electric Cooktop
- Range Hood
- Microwave
- Dishwasher
- Granite Countertops
- Disposal
Bedrooms and Bathrooms
- 3 Bedrooms
- Walk-In Closet
- 2 Full Bathrooms
Outdoor Features
- Stream or River on Lot
- Patio
- Outbuilding
- Rain Gutters
Schools
- Buckner Elementary School
- Stucky Middle School
- Heights High School
Utilities
- Central Air
- Heating System Uses Gas
Listing and Financial Details
- Assessor Parcel Number 121020120200400
Community Details
Overview
- Chisholm Park Estates Subdivision
Recreation
- Jogging Path
Ownership History
Purchase Details
Home Financials for this Owner
Home Financials are based on the most recent Mortgage that was taken out on this home.Purchase Details
Home Financials for this Owner
Home Financials are based on the most recent Mortgage that was taken out on this home.Purchase Details
Home Financials for this Owner
Home Financials are based on the most recent Mortgage that was taken out on this home.Purchase Details
Home Financials for this Owner
Home Financials are based on the most recent Mortgage that was taken out on this home.Purchase Details
Similar Homes in Wichita, KS
Home Values in the Area
Average Home Value in this Area
Purchase History
| Date | Buyer | Sale Price | Title Company |
|---|---|---|---|
| Wilson Tanner | -- | Security 1St Title | |
| Stone Veronica J | -- | Security 1St Title | |
| Frambers Christopher B | -- | Security 1St Title | |
| Frambers Veronica J | -- | Security 1St Title | |
| Herring Kelci Amber | -- | Security 1St Title | |
| Luca Properties Llc | -- | None Available | |
| Wells Fargo Bank Na | $73,277 | None Available |
Mortgage History
| Date | Status | Borrower | Loan Amount |
|---|---|---|---|
| Open | Wilson Tanner | $170,100 | |
| Previous Owner | Frambers Veronica J | $135,850 | |
| Previous Owner | Herring Kelci Amber | $128,709 |
Property History
| Date | Event | Price | Change | Sq Ft Price |
|---|---|---|---|---|
| 11/06/2023 11/06/23 | Sold | -- | -- | -- |
| 10/08/2023 10/08/23 | Pending | -- | -- | -- |
| 10/06/2023 10/06/23 | For Sale | $210,000 | +50.1% | $146 / Sq Ft |
| 03/02/2020 03/02/20 | Sold | -- | -- | -- |
| 01/20/2020 01/20/20 | Pending | -- | -- | -- |
| 01/17/2020 01/17/20 | For Sale | $139,900 | +12.7% | $97 / Sq Ft |
| 11/13/2017 11/13/17 | Sold | -- | -- | -- |
| 10/11/2017 10/11/17 | Pending | -- | -- | -- |
| 10/08/2017 10/08/17 | For Sale | $124,185 | +95.3% | $85 / Sq Ft |
| 05/25/2017 05/25/17 | Sold | -- | -- | -- |
| 05/08/2017 05/08/17 | Pending | -- | -- | -- |
| 04/13/2017 04/13/17 | For Sale | $63,600 | -- | $44 / Sq Ft |
Tax History Compared to Growth
Tax History
| Year | Tax Paid | Tax Assessment Tax Assessment Total Assessment is a certain percentage of the fair market value that is determined by local assessors to be the total taxable value of land and additions on the property. | Land | Improvement |
|---|---|---|---|---|
| 2023 | $2,373 | $20,183 | $2,427 | $17,756 |
| 2022 | $2,087 | $18,860 | $2,300 | $16,560 |
| 2021 | $1,985 | $17,423 | $2,300 | $15,123 |
| 2020 | $1,780 | $15,593 | $2,300 | $13,293 |
| 2019 | $1,708 | $14,950 | $2,300 | $12,650 |
| 2018 | $1,629 | $14,238 | $1,599 | $12,639 |
| 2017 | $951 | $0 | $0 | $0 |
| 2016 | $950 | $0 | $0 | $0 |
| 2015 | $972 | $0 | $0 | $0 |
| 2014 | $992 | $0 | $0 | $0 |
Agents Affiliated with this Home
-
Lisa Nave

Seller's Agent in 2023
Lisa Nave
Collins & Associates
(316) 806-0381
2 in this area
23 Total Sales
-
Nichole La Fond

Buyer's Agent in 2023
Nichole La Fond
Better Homes & Gardens Real Estate Wostal Realty
(316) 617-6321
2 in this area
74 Total Sales
-
Christy Needles

Seller's Agent in 2020
Christy Needles
Berkshire Hathaway PenFed Realty
(316) 516-4591
1 in this area
680 Total Sales
-

Seller Co-Listing Agent in 2020
Ryan Selenke
Berkshire Hathaway PenFed Realty
-
H
Seller's Agent in 2017
H. Scott Rotheiser
Ojo Home, LLC
-
Philip Ruffo
P
Seller's Agent in 2017
Philip Ruffo
LPT Realty, LLC
(316) 734-4152
14 Total Sales
Map
Source: South Central Kansas MLS
MLS Number: 631127
APN: 121-02-0-12-02-004.00
- 4515 Greenbriar Ln
- 2752 N Gentry Ave
- 2861 Fairmount St
- 2726 Fairmount Ave
- 2550 N Roosevelt Ave
- 5037 E Pembrook Ct
- 2640 N Holyoke St
- 4905 E 24th St N
- 4801 Looman E
- 15 N Crestview Lakes Dr
- 2707 N Beacon Hill Ct
- 2945 N Parkwood Ct
- 2525 N Lorraine Ave
- 2.23 Acres 69th St & 143rd St E
- 5402 Arlene St
- 3103 E Ethel St
- 5405 Arlene St
- 5409 Arlene St
- 2501 N Beacon Hill St
- 2511 N Chautauqua Ave
- 4208 Charron Ln
- 4216 Charron Ln
- 4200 Charron Ln
- 4209 Charron Ln
- 4209 Charron Ln
- 4141 Brooks St
- 4219 Charron Ln
- 2857 N Fountain St
- 4200 Brooks St
- 4229 Charron Ln
- 4130 Brooks St
- 2863 N Fountain St
- 4129 Brooks St
- 4124 Charron Ln
- 2830 N Fountain St
- 4122 Brooks St
- 4119 Brooks St
- 2740 N Fountain St
- 4116 Charron Ln
- 2844 N Fountain St
