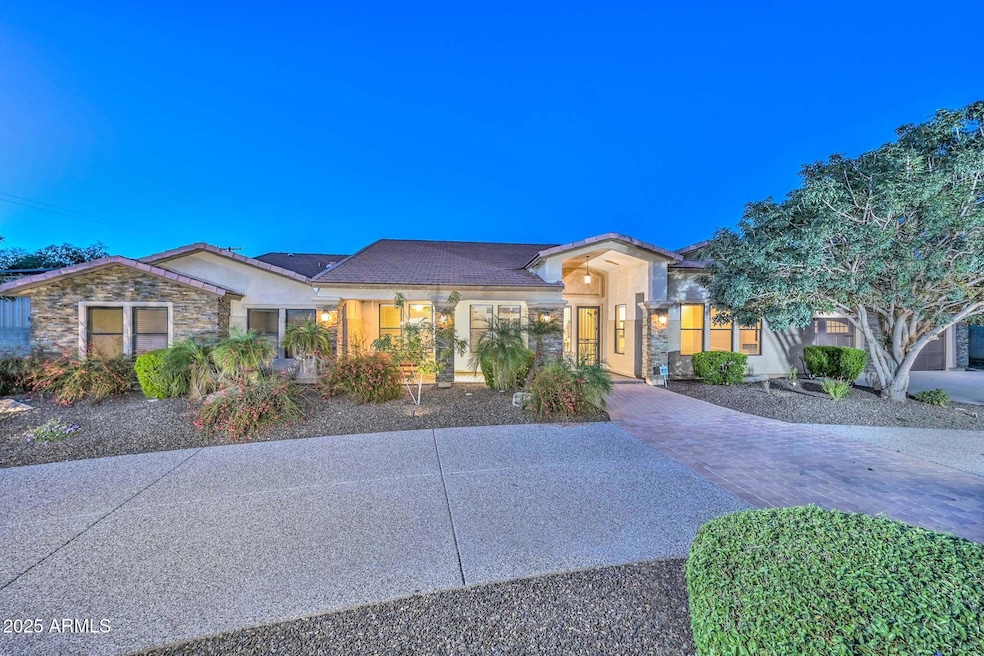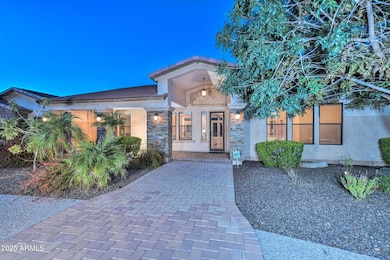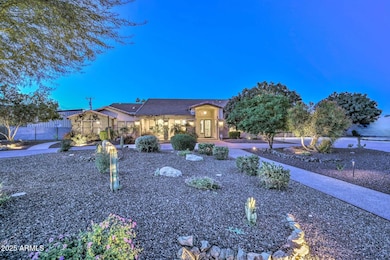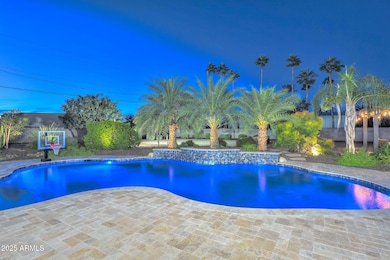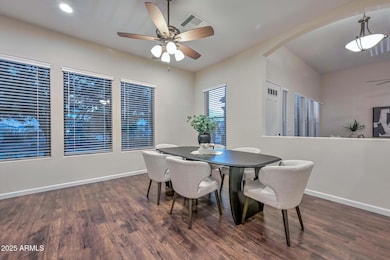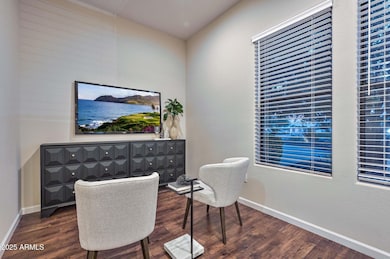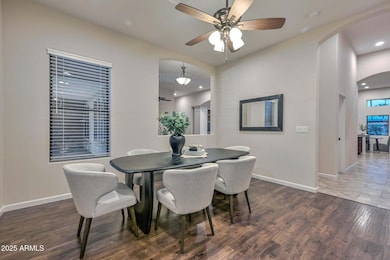4208 E Sandra Terrace Phoenix, AZ 85032
Paradise Valley Village NeighborhoodEstimated payment $11,985/month
Highlights
- Guest House
- Horses Allowed On Property
- RV Access or Parking
- Whispering Wind Academy Rated A-
- Play Pool
- 1.29 Acre Lot
About This Home
Stunning Custom North Phoenix Estate on 1.29 Acre! No HOA! Welcome to a rare gem private resort in a quiet, secluded cul de sac. This luxurious, functional, and comfortable single-level estate boasts 4+ BR/3BA and 3836 sq ft in the main house, PLUS 1BR/1BA in the 1054 sq. feet Casita, 625 sq ft detached Garage (workshop or tall vehicle parking), and indoor-outdoor living. Step into a tropical backyard desert oasis featuring a salt water pool with Pebbletec, Travertine decking, flowering vegetation, fruit trees, outdoor lighting, wood fire pit, pergola (with Travertine), sport court, horseshoe pit, and beautiful sunsets viewed from the 993 sq ft covered patio. A grassy area includes a dog run, with connected door access. The main house has an elegant and oversized MA suite including walk-in closet, jetted soaking tub, and dual showers. Spacious Great Room with custom built-ins and large Kitchen including walk-in pantry, induction cook top, double oven, island, custom cabinets, granite countertops, stainless appliances. Soft water loop, oversized laundry room (sink, granite counter, and storage cabinets). Prewired sound system, alarm system, and cameras. The new owner will need to register with a monitoring service. A private detached Guest Suite with driveway entrance, carport, kitchen, living room, appliances, custom cabinets, storage area, and large covered patio with pavers. No exterior steps in either house. Enjoy a circular drive, attached 2-car garage (extended vehicle space) with electric vehicle charger, plus RV gate and electronic remote access, a detached 1 car garage, plus gravel area to park 4 vehicles. This extraordinary estate has it all! Near I51 & 101, PV Mall, schools, hiking trails, and highly rated eateries. Experience North Phoenix living at its finest.
Home Details
Home Type
- Single Family
Est. Annual Taxes
- $5,916
Year Built
- Built in 2014
Lot Details
- 1.29 Acre Lot
- Cul-De-Sac
- Desert faces the front and back of the property
- Block Wall Fence
- Front and Back Yard Sprinklers
- Sprinklers on Timer
- Grass Covered Lot
Parking
- 3 Car Direct Access Garage
- 1 Carport Space
- Electric Vehicle Home Charger
- Garage Door Opener
- Circular Driveway
- RV Access or Parking
Home Design
- Wood Frame Construction
- Tile Roof
- Stucco
Interior Spaces
- 4,889 Sq Ft Home
- 1-Story Property
- Vaulted Ceiling
- Ceiling Fan
- Skylights
- Double Pane Windows
- Vinyl Clad Windows
- Solar Screens
- Security System Owned
Kitchen
- Eat-In Kitchen
- Double Oven
- Built-In Electric Oven
- Electric Cooktop
- Built-In Microwave
- Kitchen Island
- Granite Countertops
Flooring
- Carpet
- Tile
Bedrooms and Bathrooms
- 5 Bedrooms
- Primary Bathroom is a Full Bathroom
- 4 Bathrooms
- Dual Vanity Sinks in Primary Bathroom
- Hydromassage or Jetted Bathtub
- Bathtub With Separate Shower Stall
Laundry
- Laundry Room
- Washer and Dryer Hookup
Outdoor Features
- Play Pool
- Covered Patio or Porch
- Outdoor Storage
Schools
- Whispering Wind Academy Elementary School
- Sunrise Middle School
- Paradise Valley High School
Utilities
- Central Air
- Heating Available
- Septic Tank
- Cable TV Available
Additional Features
- No Interior Steps
- North or South Exposure
- Guest House
- Horses Allowed On Property
Listing and Financial Details
- Tax Lot 5
- Assessor Parcel Number 215-23-005
Community Details
Overview
- No Home Owners Association
- Association fees include no fees
- Las Paradise Subdivision
Recreation
- Sport Court
Map
Home Values in the Area
Average Home Value in this Area
Tax History
| Year | Tax Paid | Tax Assessment Tax Assessment Total Assessment is a certain percentage of the fair market value that is determined by local assessors to be the total taxable value of land and additions on the property. | Land | Improvement |
|---|---|---|---|---|
| 2025 | $5,916 | $63,756 | -- | -- |
| 2024 | $5,613 | $60,720 | -- | -- |
| 2023 | $5,613 | $129,270 | $25,850 | $103,420 |
| 2022 | $5,551 | $100,530 | $20,100 | $80,430 |
| 2021 | $5,569 | $84,730 | $16,940 | $67,790 |
| 2020 | $5,378 | $77,150 | $15,430 | $61,720 |
| 2019 | $5,386 | $74,220 | $14,840 | $59,380 |
| 2018 | $5,190 | $54,050 | $10,810 | $43,240 |
| 2017 | $4,995 | $51,210 | $10,240 | $40,970 |
| 2016 | $4,902 | $51,530 | $10,300 | $41,230 |
| 2015 | $4,495 | $51,250 | $10,250 | $41,000 |
Property History
| Date | Event | Price | List to Sale | Price per Sq Ft |
|---|---|---|---|---|
| 11/18/2025 11/18/25 | For Sale | $2,200,000 | -- | $450 / Sq Ft |
Purchase History
| Date | Type | Sale Price | Title Company |
|---|---|---|---|
| Special Warranty Deed | -- | None Listed On Document | |
| Warranty Deed | $220,000 | Title Management Agency Of A | |
| Trustee Deed | $209,250 | None Available | |
| Warranty Deed | $674,500 | Guaranty Title Agency | |
| Quit Claim Deed | -- | Security Title Agency Inc | |
| Warranty Deed | $397,000 | Fidelity National Title | |
| Interfamily Deed Transfer | -- | Fidelity National Title | |
| Interfamily Deed Transfer | -- | Capital Title Agency | |
| Warranty Deed | $167,640 | Chicago Title Insurance Co | |
| Interfamily Deed Transfer | -- | -- |
Mortgage History
| Date | Status | Loan Amount | Loan Type |
|---|---|---|---|
| Previous Owner | $125,000 | New Conventional | |
| Previous Owner | $539,600 | New Conventional | |
| Previous Owner | $79,400 | Stand Alone Second | |
| Previous Owner | $317,600 | Purchase Money Mortgage | |
| Previous Owner | $317,600 | Purchase Money Mortgage | |
| Previous Owner | $134,112 | New Conventional | |
| Closed | $16,764 | No Value Available |
Source: Arizona Regional Multiple Listing Service (ARMLS)
MLS Number: 6948981
APN: 215-23-005
- 4075 E Paradise Ln
- 4414 E Le Marche Ave
- 4442 E Kelton Ln
- 4524 E Kelton Ln
- 17035 N 43rd Place
- 16801 N 45th Place
- 15651 N 39th Place
- 4609 E Le Marche Ave
- 4432 E Anderson Dr
- 4335 E Betty Elyse Ln
- 4330 E Beck Ln
- 4060 E Karen Dr
- 2626 E Kelton Ln Unit 21
- 15402 N 45th Place
- 4654 E Tierra Buena Ln
- 4812 E Aire Libre Ave
- 15617 N 47th St
- 15621 N 37th St Unit 46
- 15604 N 47th Place
- 4409 E Janice Way
- 4350 E Kings Ave
- 4526 E Paradise Ln
- 4432 E Anderson Dr
- 4022 E Meadow Dr
- 17621 N 42nd St
- 4325 E Greenway Ln Unit 4
- 17633 N 41st St
- 4632 E Danbury Rd
- 15202 N 40th St
- 4722 E Bell Rd
- 4722 E Bell Rd Unit 2
- 4722 E Bell Rd Unit 1
- 3552 E Le Marche Ave
- 4525 E Angela Dr
- 17430 N 47th St
- 4901 E Kelton Ln Unit 1268
- 17805 N 40th St
- 4602 E Angela Dr
- 15020 N 40th St Unit 19
- 17805 N 40th St Unit 2
