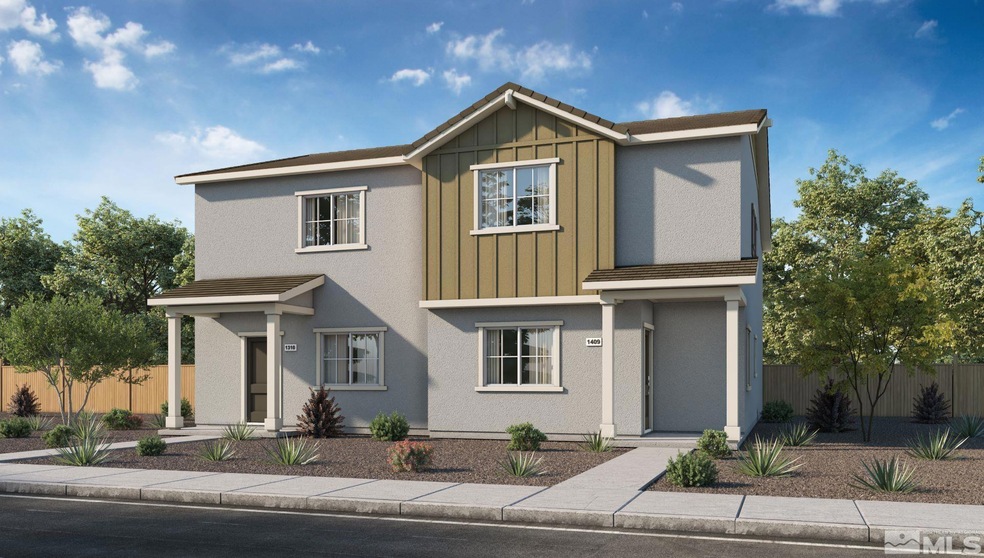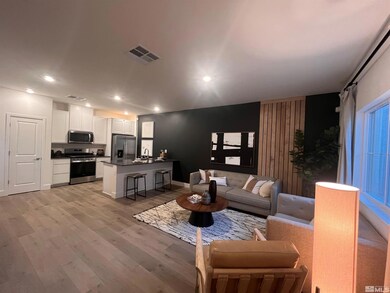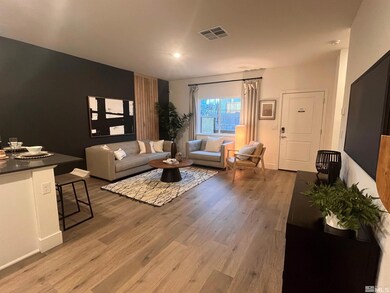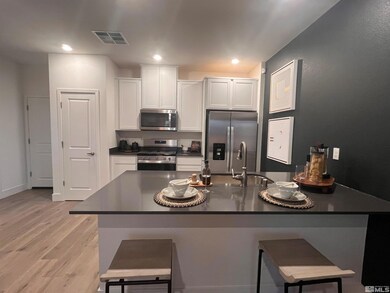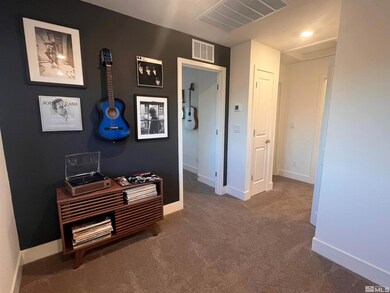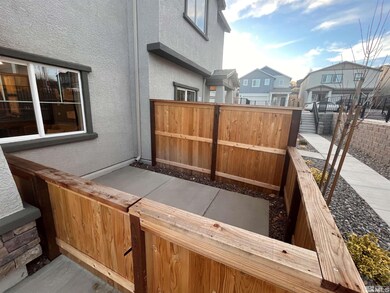
4208 Fawnridge Place Unit Lot 86 Reno, NV 89503
Kings Row NeighborhoodEstimated Value: $432,140 - $483,000
Highlights
- Great Room
- 2 Car Attached Garage
- Walk-In Closet
- Reno High School Rated A
- Double Pane Windows
- Cooling Available
About This Home
As of March 2024Move in ready home at our new community, Mountain View! Close to downtown, the riverwalk, restaurants, and the freeway, Mountain View is the perfect place to call home. This 3 bedroom, 2.5 bath, 2 car garage home with a courtyard is sure to impress. Our new construction homes are loaded with value featuring smart home technology, included features and comprehensive builder warranty., Property taxes have yet to be assessed and shall be determined after closing by the local assessing entity. Photos of the home are representational only.
Last Agent to Sell the Property
D.R. Horton License #S.189205 Listed on: 01/03/2024

Townhouse Details
Home Type
- Townhome
Est. Annual Taxes
- $1,726
Year Built
- Built in 2023
Lot Details
- 1,176 Sq Ft Lot
- Back Yard Fenced
- Landscaped
- Front and Back Yard Sprinklers
- Sprinklers on Timer
HOA Fees
- $116 Monthly HOA Fees
Parking
- 2 Car Attached Garage
- Common or Shared Parking
- Garage Door Opener
Home Design
- Slab Foundation
- Blown-In Insulation
- Batts Insulation
- Pitched Roof
- Shingle Roof
- Composition Roof
- Stick Built Home
- Stucco
Interior Spaces
- 1,310 Sq Ft Home
- 2-Story Property
- Double Pane Windows
- Low Emissivity Windows
- Vinyl Clad Windows
- Great Room
- Laundry Room
Kitchen
- Built-In Oven
- Gas Oven
- Gas Range
- Microwave
- Dishwasher
- ENERGY STAR Qualified Appliances
- Disposal
Flooring
- Carpet
- Laminate
Bedrooms and Bathrooms
- 3 Bedrooms
- Walk-In Closet
- Dual Sinks
- Primary Bathroom includes a Walk-In Shower
Home Security
- Security System Owned
- Smart Thermostat
Schools
- Warner Elementary School
- Clayton Middle School
- Reno High School
Utilities
- Cooling Available
- Heating System Uses Natural Gas
- Tankless Water Heater
- Gas Water Heater
- Internet Available
- Centralized Data Panel
- Phone Available
- Cable TV Available
Additional Features
- ENERGY STAR Qualified Equipment for Heating
- Patio
- Ground Level
Listing and Financial Details
- Home warranty included in the sale of the property
- Assessor Parcel Number 40028110
Community Details
Overview
- $250 HOA Transfer Fee
- The Managment Trust Nevada Association, Phone Number (702) 835-6904
- Maintained Community
- The community has rules related to covenants, conditions, and restrictions
Recreation
- Snow Removal
Security
- Fire and Smoke Detector
Ownership History
Purchase Details
Home Financials for this Owner
Home Financials are based on the most recent Mortgage that was taken out on this home.Similar Homes in Reno, NV
Home Values in the Area
Average Home Value in this Area
Purchase History
| Date | Buyer | Sale Price | Title Company |
|---|---|---|---|
| Cataneso Kena L | $420,000 | Dhi Title |
Mortgage History
| Date | Status | Borrower | Loan Amount |
|---|---|---|---|
| Open | Cataneso Kena L | $199,990 |
Property History
| Date | Event | Price | Change | Sq Ft Price |
|---|---|---|---|---|
| 03/27/2024 03/27/24 | Sold | $419,990 | 0.0% | $321 / Sq Ft |
| 02/28/2024 02/28/24 | Price Changed | $419,990 | -1.2% | $321 / Sq Ft |
| 02/11/2024 02/11/24 | Pending | -- | -- | -- |
| 01/29/2024 01/29/24 | Price Changed | $424,990 | +1.4% | $324 / Sq Ft |
| 01/11/2024 01/11/24 | Price Changed | $418,990 | +1.0% | $320 / Sq Ft |
| 01/02/2024 01/02/24 | For Sale | $414,990 | -- | $317 / Sq Ft |
Tax History Compared to Growth
Tax History
| Year | Tax Paid | Tax Assessment Tax Assessment Total Assessment is a certain percentage of the fair market value that is determined by local assessors to be the total taxable value of land and additions on the property. | Land | Improvement |
|---|---|---|---|---|
| 2025 | $3,395 | $92,020 | $28,525 | $63,495 |
| 2024 | $1,606 | $86,932 | $21,672 | $65,260 |
| 2023 | $1,606 | $21,952 | $21,952 | $0 |
| 2022 | -- | $19,600 | $19,600 | -- |
Agents Affiliated with this Home
-
B- Agent Steve Shalongo
B
Seller's Agent in 2024
B- Agent Steve Shalongo
D.R. Horton
(775) 657-1401
22 in this area
42 Total Sales
-
Courtnee Lemmon
C
Seller Co-Listing Agent in 2024
Courtnee Lemmon
D.R. Horton
(702) 715-9258
27 in this area
30 Total Sales
-
Dave Lass

Buyer's Agent in 2024
Dave Lass
Real Broker LLC
(775) 531-8410
7 in this area
32 Total Sales
Map
Source: Northern Nevada Regional MLS
MLS Number: 240000030
APN: 400-281-10
- 1440 Solitude Trail
- 2562 River Hatchling Ln
- 2755 Elsie Irene Ln
- 2855 Idlewild Dr Unit 124
- 2855 Idlewild Dr Unit 223
- 2740 Elsie Irene Ln
- 165 Rissone Ln Unit Lot 45
- 2875 Idlewild Dr Unit 75
- 2875 Idlewild Dr Unit 106
- 130 Rissone Ln Unit Lot 38
- 583 Marta Way
- 664 Beldon Way
- 2845 Idlewild Dr Unit 210
- 1592 Reno View Dr
- 940 Skyway Dr
- 4530 Stonegate Ln Unit 2
- 2300 Dickerson Rd Unit 25
- 2300 Dickerson Rd Unit 32
- 2091 W 4th St
- 1970 W 6th St
- 4208 Fawnridge Place Unit Lot 86
- 4204 Fawnridge Place Unit Lot 87
- 4209 Fawnridge Place Unit Lot 67
- 4205 Fawnridge Place
- 4217 Fawnridge Place Unit Lot 69
- 4221 Fawnridge Place Unit Lot 70
- 1318 Alpine Terrace
- 1312 Alpine Terrace
- 1324 Alpine Terrace
- 1355 Alpine Terrace Unit Lot 63
- 4122 Scenic Dr
- 1306 Alpine Terrace
- 4237 Fawnridge Place Unit Lot 74
- 1330 Alpine Terrace
- 1300 Alpine Terrace
- 4140 Scenic Dr
- 1336 Alpine Terrace
- 1342 Alpine Terrace
- 1348 Alpine Terrace
- 1352 Alpine Terrace
