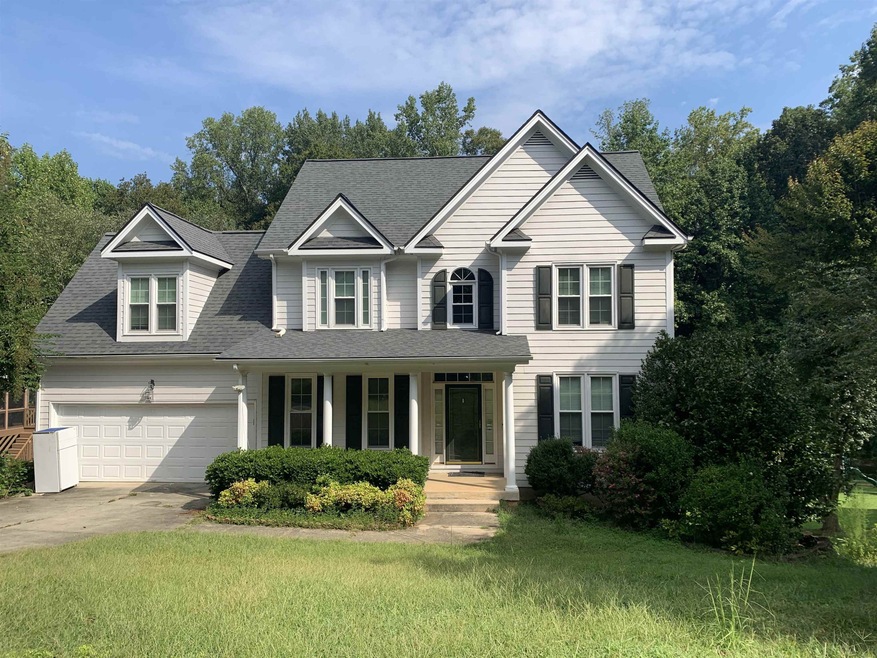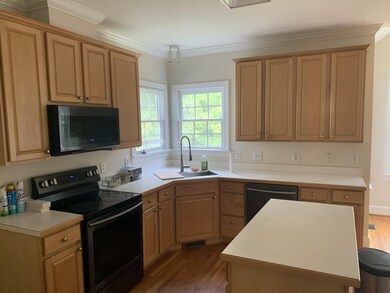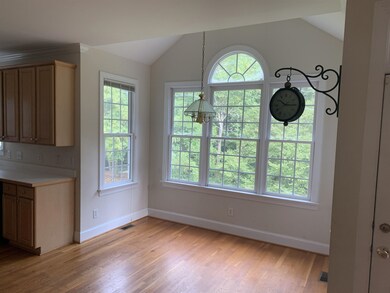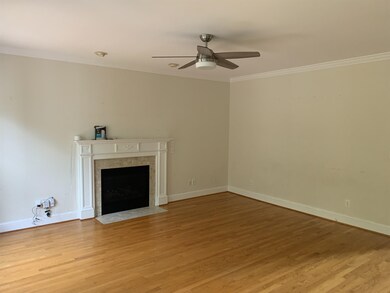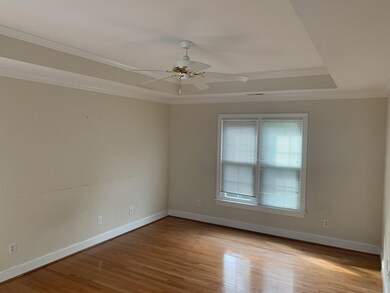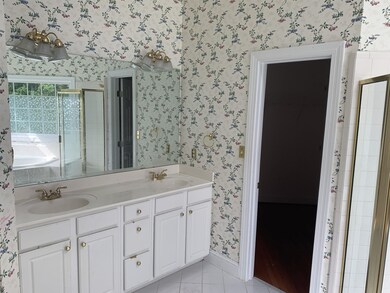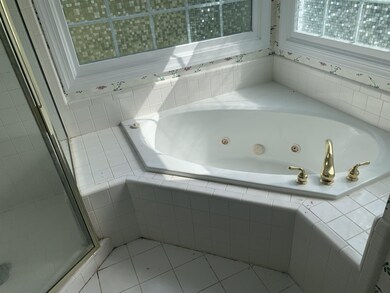
4208 Glen Erin Way Raleigh, NC 27613
Estimated Value: $505,000 - $720,050
4
Beds
2.5
Baths
3,572
Sq Ft
$174/Sq Ft
Est. Value
Highlights
- Deck
- Transitional Architecture
- No HOA
- Leesville Road Elementary School Rated A
- Wood Flooring
- Breakfast Room
About This Home
As of November 2023Entry For Comparable Purposes
Home Details
Home Type
- Single Family
Est. Annual Taxes
- $4,135
Year Built
- Built in 1997
Lot Details
- 0.37 Acre Lot
- Landscaped
- Garden
Parking
- 2 Car Attached Garage
- Front Facing Garage
- Private Driveway
Home Design
- Transitional Architecture
Interior Spaces
- 2-Story Property
- Ceiling Fan
- Gas Log Fireplace
- Blinds
- Entrance Foyer
- Family Room with Fireplace
- Breakfast Room
- Pull Down Stairs to Attic
- Fire and Smoke Detector
Kitchen
- Eat-In Kitchen
- Electric Range
- Microwave
- Dishwasher
Flooring
- Wood
- Laminate
Bedrooms and Bathrooms
- 4 Bedrooms
- Walk-In Closet
- Soaking Tub
- Shower Only
Laundry
- Laundry Room
- Laundry on upper level
Unfinished Basement
- Basement Fills Entire Space Under The House
- Interior and Exterior Basement Entry
- Natural lighting in basement
Outdoor Features
- Deck
Schools
- Leesville Road Elementary And Middle School
- Leesville Road High School
Utilities
- Forced Air Heating and Cooling System
- Heating System Uses Natural Gas
- Gas Water Heater
- Cable TV Available
Community Details
- No Home Owners Association
- Association fees include unknown
- Kingsland Ridge Subdivision
Ownership History
Date
Name
Owned For
Owner Type
Purchase Details
Closed on
Jul 31, 2018
Sold by
Chue Bupsong and Chue Chongsuk
Bought by
Park Wonchul and Park Sara
Total Days on Market
0
Current Estimated Value
Home Financials for this Owner
Home Financials are based on the most recent Mortgage that was taken out on this home.
Original Mortgage
$240,000
Interest Rate
4.5%
Mortgage Type
New Conventional
Purchase Details
Closed on
Sep 17, 1999
Sold by
Williamson Eddie L
Bought by
Choe Bupsong and Choe Chongsuk
Home Financials for this Owner
Home Financials are based on the most recent Mortgage that was taken out on this home.
Original Mortgage
$189,000
Interest Rate
7.89%
Purchase Details
Closed on
Apr 23, 1998
Sold by
Sheffield Builders Inc
Bought by
Williamson Eddie L and Williamson Pamela S
Home Financials for this Owner
Home Financials are based on the most recent Mortgage that was taken out on this home.
Original Mortgage
$199,000
Interest Rate
7.09%
Create a Home Valuation Report for This Property
The Home Valuation Report is an in-depth analysis detailing your home's value as well as a comparison with similar homes in the area
Similar Homes in Raleigh, NC
Home Values in the Area
Average Home Value in this Area
Purchase History
| Date | Buyer | Sale Price | Title Company |
|---|---|---|---|
| Park Wonchul | $386,500 | None Available | |
| Choe Bupsong | $239,000 | -- | |
| Williamson Eddie L | $234,000 | -- |
Source: Public Records
Mortgage History
| Date | Status | Borrower | Loan Amount |
|---|---|---|---|
| Open | Park Wonchul | $210,188 | |
| Closed | Park Wonchul | $240,000 | |
| Previous Owner | Choe Bup Song | $161,200 | |
| Previous Owner | Choe Chong S | $193,000 | |
| Previous Owner | Choe Bup Song | $94,200 | |
| Previous Owner | Choe Bup Song | $150,000 | |
| Previous Owner | Choe Bupsong | $189,000 | |
| Previous Owner | Williamson Eddie L | $199,000 |
Source: Public Records
Property History
| Date | Event | Price | Change | Sq Ft Price |
|---|---|---|---|---|
| 12/18/2023 12/18/23 | Off Market | $530,000 | -- | -- |
| 11/09/2023 11/09/23 | Sold | $530,000 | +1.0% | $148 / Sq Ft |
| 11/08/2023 11/08/23 | Pending | -- | -- | -- |
| 11/08/2023 11/08/23 | For Sale | $525,000 | -- | $147 / Sq Ft |
Source: Doorify MLS
Tax History Compared to Growth
Tax History
| Year | Tax Paid | Tax Assessment Tax Assessment Total Assessment is a certain percentage of the fair market value that is determined by local assessors to be the total taxable value of land and additions on the property. | Land | Improvement |
|---|---|---|---|---|
| 2024 | $5,259 | $603,206 | $145,000 | $458,206 |
| 2023 | $4,135 | $377,522 | $100,000 | $277,522 |
| 2022 | $3,842 | $377,522 | $100,000 | $277,522 |
| 2021 | $3,693 | $377,522 | $100,000 | $277,522 |
| 2020 | $3,626 | $377,522 | $100,000 | $277,522 |
| 2019 | $3,666 | $314,607 | $90,000 | $224,607 |
| 2018 | $3,457 | $314,607 | $90,000 | $224,607 |
| 2017 | $0 | $314,607 | $90,000 | $224,607 |
| 2016 | $3,225 | $314,607 | $90,000 | $224,607 |
| 2015 | -- | $341,062 | $114,000 | $227,062 |
| 2014 | $3,369 | $341,062 | $114,000 | $227,062 |
Source: Public Records
Agents Affiliated with this Home
-
Eddie Alie

Seller's Agent in 2023
Eddie Alie
Allen Tate/Raleigh-Glenwood
(919) 931-8000
147 Total Sales
-
Siobhan Finnamore

Seller Co-Listing Agent in 2023
Siobhan Finnamore
Allen Tate/Raleigh-Glenwood
(919) 398-5288
121 Total Sales
Map
Source: Doorify MLS
MLS Number: 2541414
APN: 0788.19-60-5103-000
Nearby Homes
- 8701 Oneal Rd
- 8509 Oneal Rd
- 8326 Ray Rd
- 8517 Evans Mill Place
- 7804 Tylerton Dr
- 8418 Wheatstone Ln
- 7929 Pine Timber Dr
- 4203 Norman Ridge Ln
- 4211 Norman Ridge Ln
- 8805 Leesville Rd
- 8840 Woodyhill Rd
- 5305 Balmy Dawn Ct
- 8713 Little Deer Ln
- 4704 Lancashire Dr
- 7117 Sandringham Dr
- 9400 Rawson Ave
- 4500 Lancashire Dr
- 7112 Benhart Dr
- 12801 Strickland Rd
- 7510 Latteri Ct
- 4208 Glen Erin Way
- 4212 Glen Erin Way
- 4204 Glen Erin Way
- 4216 Glen Erin Way
- 4200 Glen Erin Way
- 4209 Glen Erin Way
- 4200 Samantha Dr
- 4213 Glen Erin Way
- 4112 Glen Erin Way
- 4220 Glen Erin Way
- 4217 Glen Erin Way
- 4204 Samantha Dr
- 8612 Valley Brook Dr
- 8608 Valley Brook Dr
- 4208 Samantha Dr
- 4108 Glen Erin Way
- 4201 Samantha Dr
- 4221 Glen Erin Way
- 8616 Valley Brook Dr
- 8108 Fallston Ct
