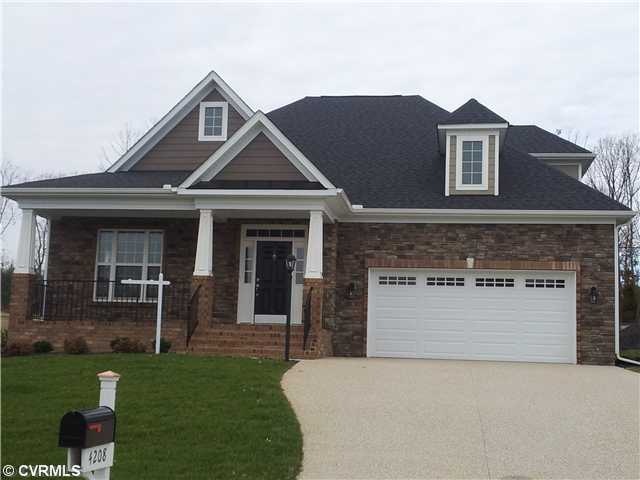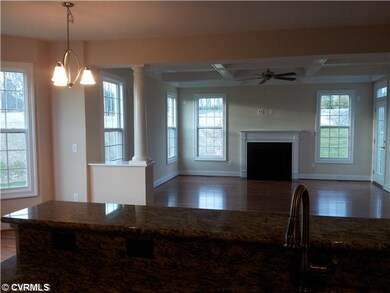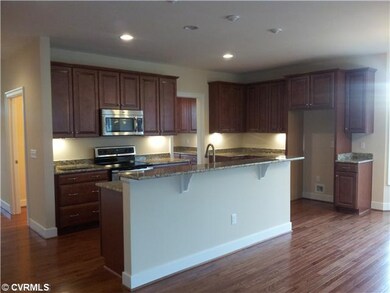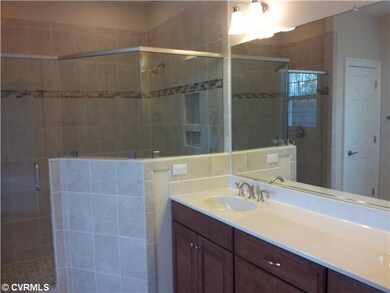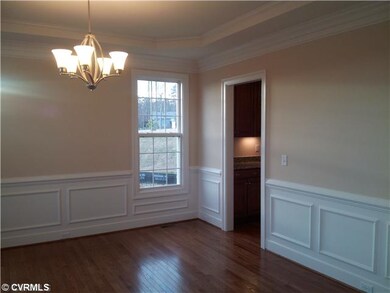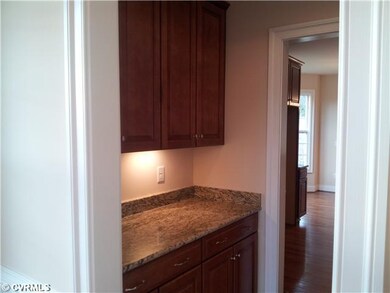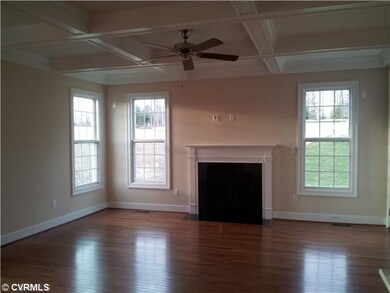
4208 Heron Pointe Place Moseley, VA 23120
Highlights
- Wood Flooring
- Cosby High School Rated A
- Zoned Heating and Cooling
About This Home
As of October 2017Fabulous floor plan with open living space. Beautiful cabinetry in kitchen with granite countertops. Dining room with gorgeous trim. Stunning coffered ceiling in family room. The 1st floor Master is spacious with beautiful Master Bath and large tiled shower. Hardwood flooring in the Foyer, 1/2 Bath, Living Room, Dining Room, Kitchen, Breakfast Nook and Family Room. Private Study. This home is finished and is not only beautiful but energy efficient!
Last Agent to Sell the Property
Sarah Keeble
Liz Moore & Associates License #0225076022 Listed on: 11/01/2012
Home Details
Home Type
- Single Family
Est. Annual Taxes
- $5,073
Year Built
- 2012
Home Design
- Dimensional Roof
- Composition Roof
- Asphalt Roof
Interior Spaces
- Property has 2 Levels
Flooring
- Wood
- Wall to Wall Carpet
- Ceramic Tile
- Vinyl
Bedrooms and Bathrooms
- 3 Bedrooms
- 2 Full Bathrooms
Utilities
- Zoned Heating and Cooling
- Heat Pump System
Listing and Financial Details
- Assessor Parcel Number 716-685-22-36-00000
Ownership History
Purchase Details
Home Financials for this Owner
Home Financials are based on the most recent Mortgage that was taken out on this home.Purchase Details
Home Financials for this Owner
Home Financials are based on the most recent Mortgage that was taken out on this home.Purchase Details
Purchase Details
Home Financials for this Owner
Home Financials are based on the most recent Mortgage that was taken out on this home.Similar Home in Moseley, VA
Home Values in the Area
Average Home Value in this Area
Purchase History
| Date | Type | Sale Price | Title Company |
|---|---|---|---|
| Interfamily Deed Transfer | -- | None Available | |
| Warranty Deed | $440,000 | Old Republic National | |
| Interfamily Deed Transfer | -- | None Available | |
| Warranty Deed | $369,900 | -- |
Mortgage History
| Date | Status | Loan Amount | Loan Type |
|---|---|---|---|
| Open | $240,000 | New Conventional | |
| Previous Owner | $60,000 | New Conventional |
Property History
| Date | Event | Price | Change | Sq Ft Price |
|---|---|---|---|---|
| 10/05/2017 10/05/17 | Sold | $440,000 | -1.1% | $173 / Sq Ft |
| 08/15/2017 08/15/17 | Pending | -- | -- | -- |
| 08/10/2017 08/10/17 | Price Changed | $444,900 | -1.1% | $175 / Sq Ft |
| 07/13/2017 07/13/17 | For Sale | $449,900 | +21.6% | $177 / Sq Ft |
| 05/01/2013 05/01/13 | Sold | $369,900 | -1.8% | $145 / Sq Ft |
| 03/08/2013 03/08/13 | Pending | -- | -- | -- |
| 11/01/2012 11/01/12 | For Sale | $376,821 | -- | $148 / Sq Ft |
Tax History Compared to Growth
Tax History
| Year | Tax Paid | Tax Assessment Tax Assessment Total Assessment is a certain percentage of the fair market value that is determined by local assessors to be the total taxable value of land and additions on the property. | Land | Improvement |
|---|---|---|---|---|
| 2025 | $5,073 | $567,200 | $96,000 | $471,200 |
| 2024 | $5,073 | $592,500 | $96,000 | $496,500 |
| 2023 | $4,544 | $499,300 | $91,000 | $408,300 |
| 2022 | $4,195 | $456,000 | $86,000 | $370,000 |
| 2021 | $4,162 | $431,200 | $84,000 | $347,200 |
| 2020 | $4,227 | $444,900 | $84,000 | $360,900 |
| 2019 | $4,038 | $425,100 | $81,000 | $344,100 |
| 2018 | $3,969 | $417,800 | $80,000 | $337,800 |
| 2017 | $3,630 | $378,100 | $80,000 | $298,100 |
| 2016 | $3,630 | $378,100 | $80,000 | $298,100 |
| 2015 | $3,655 | $378,100 | $80,000 | $298,100 |
| 2014 | $3,516 | $363,600 | $75,000 | $288,600 |
Agents Affiliated with this Home
-
Darlene Brent

Seller's Agent in 2017
Darlene Brent
Long & Foster
(804) 937-6843
1 in this area
197 Total Sales
-
Randi Tormollen

Seller Co-Listing Agent in 2017
Randi Tormollen
Long & Foster
(804) 439-9000
2 in this area
68 Total Sales
-
J
Buyer's Agent in 2017
Joan Dorsey
Long & Foster
-
S
Seller's Agent in 2013
Sarah Keeble
Liz Moore & Associates
-
Paige Shaheen

Buyer's Agent in 2013
Paige Shaheen
Shaheen Ruth Martin & Fonville
(804) 387-9990
38 Total Sales
Map
Source: Central Virginia Regional MLS
MLS Number: 1226722
APN: 716-68-52-23-600-000
- 4030 Water Overlook Blvd
- 15619 New Gale Dr
- 14936 Endstone Trail
- 3812 Waverton Dr
- 5600 Grandin Ave Unit 19-2
- Hampshire Plan at RounTrey - Rountrey
- Tiffany I Plan at RounTrey - Rountrey
- Bronte Plan at RounTrey - Rountrey
- Elliot Plan at RounTrey - Rountrey
- Sienna Plan at RounTrey - Rountrey
- Sutherland Plan at RounTrey - Rountrey
- Olivia Plan at RounTrey - Rountrey
- Riverton Plan at RounTrey - Rountrey
- 4201 Hunters Ridge Dr
- 3601 Ampfield Way
- 3807 Graythorne Dr
- 3531 Ampfield Way
- 15013 Dordon Ln
- 15100 Bellstone Ct
- 15413 Heaton Dr
