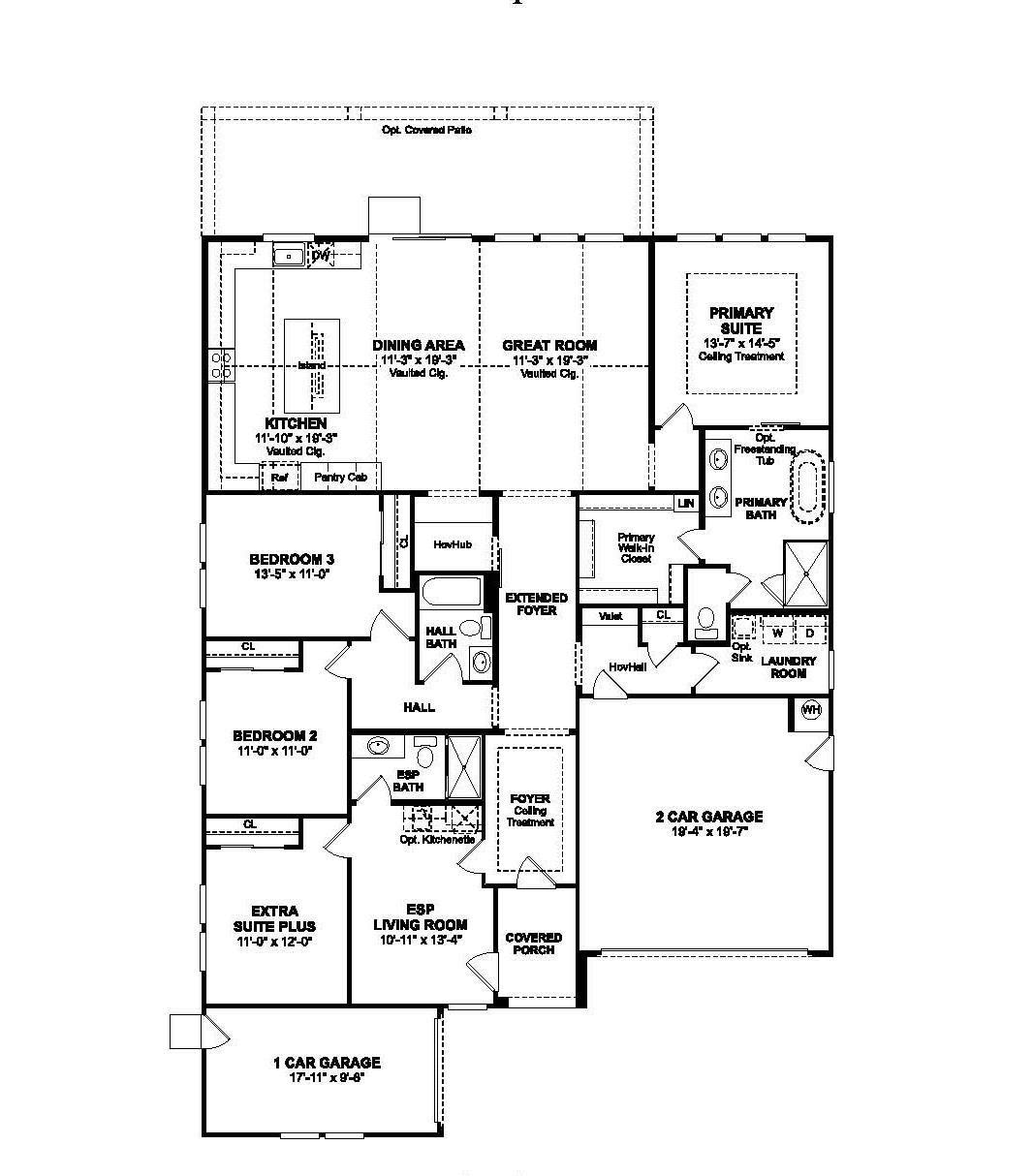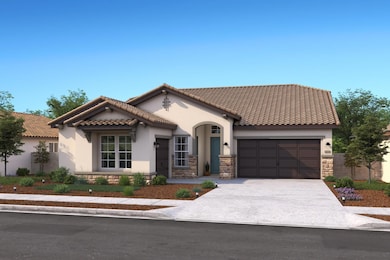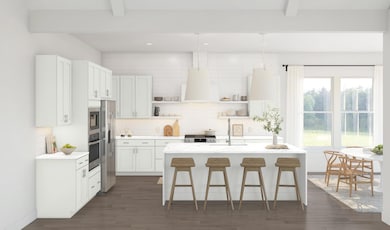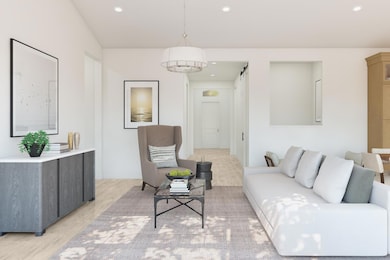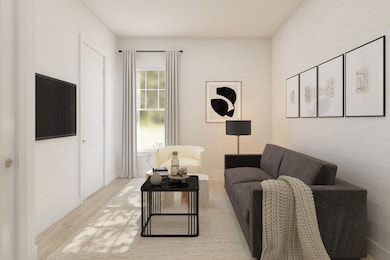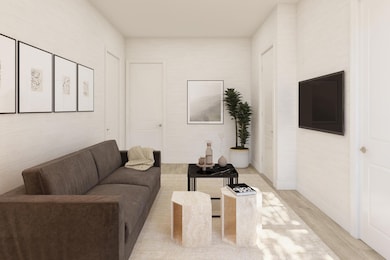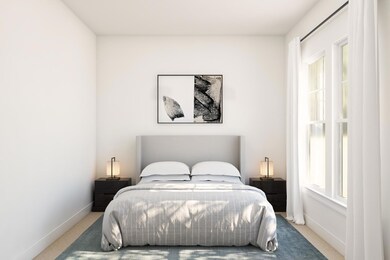4208 Maple Meadows Ct Rancho Cordova, CA 95742
The Ranch at Sunridge NeighborhoodEstimated payment $4,148/month
Highlights
- New Construction
- Solar Power System
- ENERGY STAR Certified Homes
- Sunrise Elementary School Rated A
- 0.22 Acre Lot
- Green Roof
About This Home
Welcome to Reserve at The Ranch, where elevated design meets effortless living in a community built for connection, comfort, and style. This stunning single-story Belfast plan showcases a perfect blend of modern luxury and Loft-inspired charm. Step through the grand entry with soaring ceilings into an expansive open layout, highlighted by vaulted ceilings and designer touches throughout. The gourmet kitchen is the centerpiece of the home, featuring crisp white cabinetry, marble-look quartz countertops, a dramatic waterfall island, and premium stainless-steel appliances, ideal for both everyday living and entertaining. The spacious great room opens seamlessly to a covered patio overlooking the scenic Rancho Cordova Reserve, offering the ultimate indoor-outdoor lifestyle. An Extra Suite Plus with a private entrance provides flexible space for guests, extended family, or a private retreat. Designed with elegance, functionality, and comfort in mind, this home delivers a lifestyle that's as beautiful as it is practical. Don't miss your chance to make it yours! ***Price subject to Change, Photos may be of a Model Home, Renderings and/or Virtually Staged, actual home may vary.
Listing Agent
K. Hovnanian California Operations License #02054803 Listed on: 10/15/2025
Home Details
Home Type
- Single Family
Est. Annual Taxes
- $849
Year Built
- Built in 2025 | New Construction
Lot Details
- 9,370 Sq Ft Lot
- Southeast Facing Home
- Back Yard Fenced
- Landscaped
HOA Fees
- $40 Monthly HOA Fees
Parking
- 3 Car Attached Garage
- Electric Vehicle Home Charger
- Inside Entrance
- Front Facing Garage
- Side Facing Garage
- Garage Door Opener
- Driveway
Home Design
- Mediterranean Architecture
- Concrete Foundation
- Pillar, Post or Pier Foundation
- Slab Foundation
- Frame Construction
- Tile Roof
- Concrete Perimeter Foundation
- Stucco
Interior Spaces
- 2,399 Sq Ft Home
- 1-Story Property
- Cathedral Ceiling
- Double Pane Windows
- ENERGY STAR Qualified Windows with Low Emissivity
- Formal Entry
- Great Room
- Open Floorplan
- Park or Greenbelt Views
Kitchen
- Breakfast Bar
- Built-In Electric Oven
- Free-Standing Electric Oven
- Self-Cleaning Oven
- Free-Standing Electric Range
- Range Hood
- Microwave
- Plumbed For Ice Maker
- Dishwasher
- Kitchen Island
- Quartz Countertops
- Disposal
Flooring
- Engineered Wood
- Carpet
- Tile
Bedrooms and Bathrooms
- 4 Bedrooms
- Walk-In Closet
- 3 Full Bathrooms
- In-Law or Guest Suite
- Quartz Bathroom Countertops
- Secondary Bathroom Double Sinks
- Low Flow Toliet
- Bathtub with Shower
- Separate Shower
- Low Flow Shower
Laundry
- Laundry in unit
- 220 Volts In Laundry
Home Security
- Carbon Monoxide Detectors
- Fire and Smoke Detector
Eco-Friendly Details
- Green Roof
- Energy-Efficient Appliances
- Energy-Efficient Construction
- Energy-Efficient Insulation
- Energy-Efficient Doors
- ENERGY STAR Certified Homes
- ENERGY STAR Qualified Equipment for Heating
- Energy-Efficient Thermostat
- Pre-Wired For Photovoltaic Solar
- Solar Power System
Outdoor Features
- Covered Patio or Porch
Utilities
- Zoned Cooling
- Heating Available
- 220 Volts in Kitchen
- ENERGY STAR Qualified Water Heater
- High Speed Internet
- Cable TV Available
Listing and Financial Details
- Home warranty included in the sale of the property
- Assessor Parcel Number 067-2680-069-0000
Community Details
Overview
- Association fees include management, common areas
- Built by K. Hovnanian Homes
- Reserve At The Ranch Subdivision, Belfast Lot 69 Floorplan
- Mandatory home owners association
Recreation
- Community Playground
- Exercise Course
Security
- Building Fire Alarm
Map
Home Values in the Area
Average Home Value in this Area
Tax History
| Year | Tax Paid | Tax Assessment Tax Assessment Total Assessment is a certain percentage of the fair market value that is determined by local assessors to be the total taxable value of land and additions on the property. | Land | Improvement |
|---|---|---|---|---|
| 2025 | $849 | $135,000 | $135,000 | -- |
| 2024 | $849 | $48,023 | $48,023 | -- |
Property History
| Date | Event | Price | List to Sale | Price per Sq Ft |
|---|---|---|---|---|
| 10/29/2025 10/29/25 | Price Changed | $845,490 | +0.3% | $352 / Sq Ft |
| 10/09/2025 10/09/25 | Price Changed | $842,990 | -1.1% | $351 / Sq Ft |
| 09/19/2025 09/19/25 | For Sale | $852,290 | -- | $355 / Sq Ft |
Purchase History
| Date | Type | Sale Price | Title Company |
|---|---|---|---|
| Grant Deed | $1,467,000 | First American Title Company |
Source: MetroList
MLS Number: 225133419
APN: 067-2680-069
- 4192 Maple Meadows Ct
- 4188 Maple Meadows Ct
- 4199 Maple Meadows Ct
- 4180 Maple Meadows Ct
- 12384 Pawcatuck Way
- 12316 Pawcatuck Way
- 12537 Wheat Ridge Dr
- 12315 Pawcatuck Way
- 12545 Wheat Ridge Dr
- 12304 Pawcatuck Way
- 12391 Alamosa Dr
- 12387 Alamosa Dr
- 12383 Alamosa Dr
- 12379 Alamosa Dr
- 12390 Alamosa Dr
- 12386 Alamosa Dr
- 12382 Alamosa Dr
- 12378 Alamosa Dr
- 4221 Borderlands Dr
- 12304 Verdin Cir
- 4432 Arctic Tern Way
- 4029 Aragon Way
- 11699 Giacinta Ln
- 11666 Venitia Ln
- 11636 Giacinta Ln
- 11636 Fiorenza Ln
- 11629 Venitia Ln
- 11645 Rocco Place
- 11620 Venitia Ln
- 3390 Zinfandel Dr
- 3139 Flagler Way
- 10923 Tower Park Dr
- 3175 Data Dr
- 3600 Data Dr
- 10721 White Rock Rd
- 11260 Point Dr E
- 3300 Capital Center Dr
- 3545 Mather Field Rd
- 3466 Data Dr
- 3500 Data Dr
