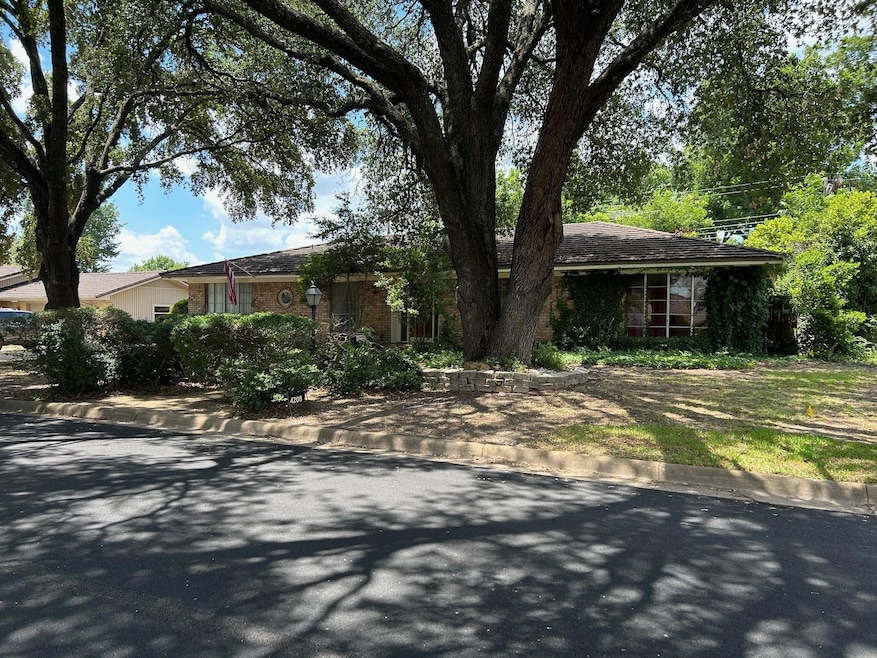
4208 Marys Creek Dr Benbrook, TX 76116
Highlights
- Traditional Architecture
- Double Oven
- Bay Window
- Covered patio or porch
- 2 Car Attached Garage
- Built-In Features
About This Home
As of February 2025Wonderful 4 Bedroom brick home in a desirable neighborhood! Located on one of the favorite quiet streets in the area. Solid and spacious home ready for your ideas to make it your own! Generous room sizes and built-ins with plenty of storage. Fairly recent item updates include cold AC, double ovens, microwave & disposal. Kitchen also includes plenty of cabinetry, breakfast bar and separate pantry. Roof is a stone coated type metal shingle. Features include 2 living and 2 dining areas, a large brick fireplace with hearth, built-ins and mantel. 2 and a half baths are in good shape with double sinks in primary bedroom bath and hall bath. Also offers a large double carport, swing drive behind gate with extra room for parking and a covered patio. Additional space in garage for storage or a small shop. It's a great value in this area for a savvy buyer!
Last Agent to Sell the Property
CENTURY 21 Judge Fite Co. Brokerage Phone: 972-282-8888 License #0529003 Listed on: 07/15/2024

Home Details
Home Type
- Single Family
Est. Annual Taxes
- $1,251
Year Built
- Built in 1968
Lot Details
- 9,932 Sq Ft Lot
- Wood Fence
- Sprinkler System
- Many Trees
Parking
- 2 Car Attached Garage
- 2 Attached Carport Spaces
- Side Facing Garage
- Additional Parking
Home Design
- Traditional Architecture
- Brick Exterior Construction
- Slab Foundation
- Metal Roof
Interior Spaces
- 2,242 Sq Ft Home
- 1-Story Property
- Built-In Features
- Chandelier
- Decorative Lighting
- Wood Burning Fireplace
- Raised Hearth
- Fireplace With Glass Doors
- Brick Fireplace
- Window Treatments
- Bay Window
- Burglar Security System
Kitchen
- Double Oven
- Electric Oven
- Electric Cooktop
- Microwave
- Dishwasher
- Disposal
Flooring
- Carpet
- Ceramic Tile
Bedrooms and Bathrooms
- 4 Bedrooms
- Cedar Closet
- Walk-In Closet
Laundry
- Laundry in Utility Room
- Washer and Electric Dryer Hookup
Outdoor Features
- Covered patio or porch
Schools
- Waverlypar Elementary School
- Leonard Middle School
- Westn Hill High School
Utilities
- Central Heating and Cooling System
- Heating System Uses Natural Gas
- Individual Gas Meter
- High Speed Internet
- Cable TV Available
Community Details
- Russ Lo Valley Add Subdivision
Listing and Financial Details
- Legal Lot and Block 8 / 6
- Assessor Parcel Number 02578751
- $5,179 per year unexempt tax
Ownership History
Purchase Details
Home Financials for this Owner
Home Financials are based on the most recent Mortgage that was taken out on this home.Purchase Details
Similar Homes in the area
Home Values in the Area
Average Home Value in this Area
Purchase History
| Date | Type | Sale Price | Title Company |
|---|---|---|---|
| Deed | -- | Fidelity National Title | |
| Warranty Deed | -- | Fidelity National Title |
Mortgage History
| Date | Status | Loan Amount | Loan Type |
|---|---|---|---|
| Open | $413,250 | New Conventional |
Property History
| Date | Event | Price | Change | Sq Ft Price |
|---|---|---|---|---|
| 02/21/2025 02/21/25 | Sold | -- | -- | -- |
| 02/01/2025 02/01/25 | Pending | -- | -- | -- |
| 01/29/2025 01/29/25 | For Sale | $439,500 | +59.8% | $196 / Sq Ft |
| 08/07/2024 08/07/24 | Sold | -- | -- | -- |
| 07/19/2024 07/19/24 | Pending | -- | -- | -- |
| 07/15/2024 07/15/24 | For Sale | $275,000 | -- | $123 / Sq Ft |
Tax History Compared to Growth
Tax History
| Year | Tax Paid | Tax Assessment Tax Assessment Total Assessment is a certain percentage of the fair market value that is determined by local assessors to be the total taxable value of land and additions on the property. | Land | Improvement |
|---|---|---|---|---|
| 2024 | $1,251 | $238,421 | $50,000 | $188,421 |
| 2023 | $1,321 | $261,259 | $50,000 | $211,259 |
| 2022 | $5,430 | $228,403 | $50,000 | $178,403 |
| 2021 | $5,207 | $201,069 | $50,000 | $151,069 |
| 2020 | $6,221 | $249,008 | $50,000 | $199,008 |
| 2019 | $5,973 | $230,913 | $50,000 | $180,913 |
| 2018 | $1,841 | $212,694 | $40,000 | $172,694 |
| 2017 | $5,083 | $200,252 | $40,000 | $160,252 |
| 2016 | $4,621 | $175,783 | $40,000 | $135,783 |
| 2015 | $1,861 | $159,800 | $21,000 | $138,800 |
| 2014 | $1,861 | $159,800 | $21,000 | $138,800 |
Agents Affiliated with this Home
-
Shawn Buck

Seller's Agent in 2025
Shawn Buck
United Real Estate DFW
(817) 233-1724
10 in this area
63 Total Sales
-
Kellie Bullinger

Buyer's Agent in 2025
Kellie Bullinger
League Real Estate
(817) 703-8209
12 in this area
121 Total Sales
-
Allen Robison
A
Seller's Agent in 2024
Allen Robison
CENTURY 21 Judge Fite Co.
(817) 875-7295
1 in this area
17 Total Sales
Map
Source: North Texas Real Estate Information Systems (NTREIS)
MLS Number: 20675038
APN: 02578751
- 4225 Dawn Dr
- 4204 Twilight Dr S
- 4000 Pecan Ln
- 4205 Springbranch Dr
- 4320 Springbranch Dr
- 3900 Sundown Dr
- 8921 Sirocka Dr
- 8917 Mahan Dr
- 3809 Twilight Dr S
- 4109 Plantation Dr
- 4004 Bendale Rd
- 3913 Plantation Dr
- 8504 Berend Ct
- 4504 Owendale Dr
- 3575 Bandera Rd
- 9008 Reata Dr W
- 3621 Cimmaron Trail
- 8416 Gladys Ct
- 9029 Reata Dr W
- 3524 Cimmaron Trail






