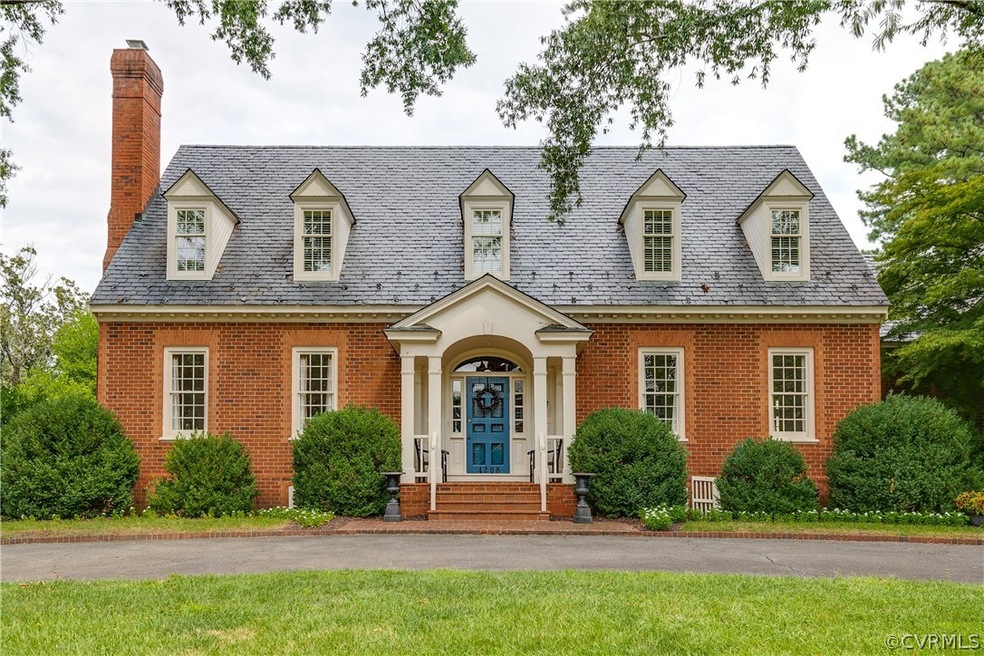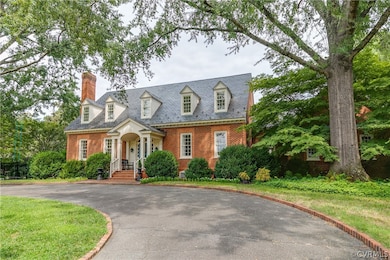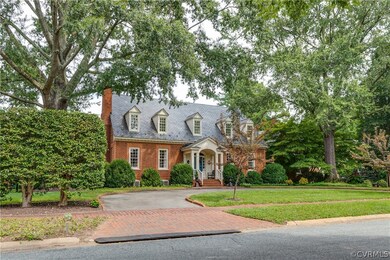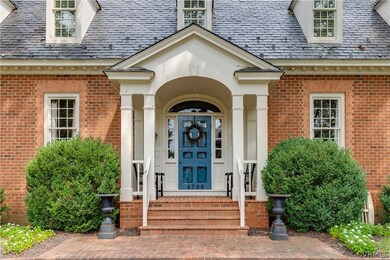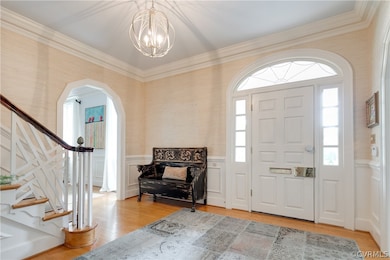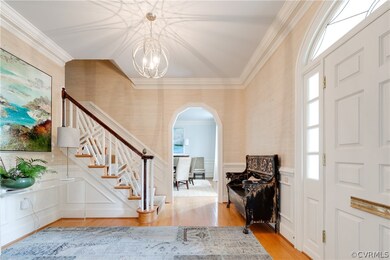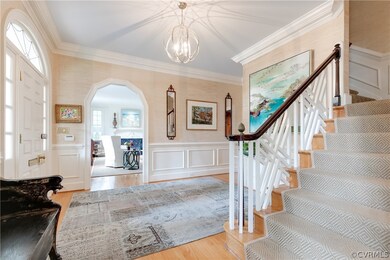
4208 Sulgrave Rd Richmond, VA 23221
Windsor Farms NeighborhoodEstimated Value: $2,344,482 - $2,528,000
Highlights
- Wood Flooring
- 2 Fireplaces
- High Ceiling
- Mary Munford Elementary School Rated A-
- Separate Formal Living Room
- Double Oven
About This Home
As of October 2021Steps away from Agecroft Hall in the heart of Windsor Farms, this brick and slate cape exudes elegance AND comfort: 9+ ceilings, arched entryways, heavy crown mouldings, Family Room with fireplace + extensive cabinetry, dramatic Sunroom overlooks private gardens & opens to covered terrace with fireplace. 1st floor Bedroom Suite. Kitchen with breakfast room & French doors open to rear yard + brick kitchen w/grill. Stunning Primary Suite with sitting room (could be converted to BR#6) & separate baths. Attached 2-car garage. Carriage House (297 sq. ft. on each level) with Garden/Exercise/Artist Studio + private access to Office w/ Powder Room above.
Last Agent to Sell the Property
The Steele Group License #0225075877 Listed on: 09/13/2021

Home Details
Home Type
- Single Family
Est. Annual Taxes
- $15,048
Year Built
- Built in 1986
Lot Details
- 0.52 Acre Lot
- Back Yard Fenced
- Sprinkler System
HOA Fees
- $40 Monthly HOA Fees
Parking
- 2 Car Attached Garage
- Garage Door Opener
- Circular Driveway
- Off-Street Parking
Home Design
- Brick Exterior Construction
- Frame Construction
- Slate Roof
- Synthetic Roof
Interior Spaces
- 5,250 Sq Ft Home
- 1-Story Property
- Built-In Features
- Bookcases
- High Ceiling
- Recessed Lighting
- 2 Fireplaces
- Wood Burning Fireplace
- Fireplace Features Masonry
- Gas Fireplace
- Separate Formal Living Room
- Crawl Space
- Home Security System
Kitchen
- Eat-In Kitchen
- Double Oven
- Gas Cooktop
- Dishwasher
- Kitchen Island
- Disposal
Flooring
- Wood
- Ceramic Tile
Bedrooms and Bathrooms
- 6 Bedrooms
- En-Suite Primary Bedroom
Outdoor Features
- Patio
- Rear Porch
Schools
- Munford Elementary School
- Albert Hill Middle School
- Thomas Jefferson High School
Utilities
- Forced Air Zoned Heating and Cooling System
- Heating System Uses Natural Gas
- Heat Pump System
- Gas Water Heater
Listing and Financial Details
- Tax Lot 11
- Assessor Parcel Number W022-0266-011
Community Details
Overview
- Windsor Farms Subdivision
Amenities
- Common Area
Ownership History
Purchase Details
Home Financials for this Owner
Home Financials are based on the most recent Mortgage that was taken out on this home.Purchase Details
Purchase Details
Similar Homes in Richmond, VA
Home Values in the Area
Average Home Value in this Area
Purchase History
| Date | Buyer | Sale Price | Title Company |
|---|---|---|---|
| Braymer John W | $1,700,000 | Attorney | |
| Johnstone Thomas K | $1,095,000 | -- | |
| Davis Guy A | $875,000 | -- |
Mortgage History
| Date | Status | Borrower | Loan Amount |
|---|---|---|---|
| Open | Braymer John W | $1,360,000 |
Property History
| Date | Event | Price | Change | Sq Ft Price |
|---|---|---|---|---|
| 10/22/2021 10/22/21 | Sold | $1,700,000 | +7.9% | $324 / Sq Ft |
| 09/21/2021 09/21/21 | Pending | -- | -- | -- |
| 09/13/2021 09/13/21 | For Sale | $1,575,000 | -- | $300 / Sq Ft |
Tax History Compared to Growth
Tax History
| Year | Tax Paid | Tax Assessment Tax Assessment Total Assessment is a certain percentage of the fair market value that is determined by local assessors to be the total taxable value of land and additions on the property. | Land | Improvement |
|---|---|---|---|---|
| 2025 | $22,716 | $1,893,000 | $500,000 | $1,393,000 |
| 2024 | $21,336 | $1,778,000 | $430,000 | $1,348,000 |
| 2023 | $18,528 | $1,544,000 | $430,000 | $1,114,000 |
| 2022 | $15,768 | $1,314,000 | $374,000 | $940,000 |
| 2021 | $14,496 | $1,254,000 | $374,000 | $880,000 |
| 2020 | $14,496 | $1,208,000 | $374,000 | $834,000 |
| 2019 | $13,961 | $1,164,000 | $350,000 | $814,000 |
| 2018 | $13,188 | $1,099,000 | $350,000 | $749,000 |
| 2017 | $12,864 | $1,072,000 | $350,000 | $722,000 |
| 2016 | $12,864 | $1,072,000 | $350,000 | $722,000 |
| 2015 | $12,564 | $1,052,000 | $350,000 | $702,000 |
| 2014 | $12,564 | $1,047,000 | $350,000 | $697,000 |
Agents Affiliated with this Home
-
Betsy Dotterer

Seller's Agent in 2021
Betsy Dotterer
The Steele Group
(804) 839-5907
4 in this area
114 Total Sales
-
Bill Gallasch

Buyer's Agent in 2021
Bill Gallasch
Joyner Fine Properties
(804) 356-0234
2 in this area
32 Total Sales
Map
Source: Central Virginia Regional MLS
MLS Number: 2125109
APN: W022-0266-011
- 4304 Oxford Cir W
- 307 Stockton Ln
- 206 Canterbury Rd
- 315 Clovelly Rd
- 3902 Sulgrave Rd
- 4502 Cary Street Rd
- 10 Willway Ave
- 4801 Pocahontas Ave
- 307 Charmian Rd
- 203 Poplar Ln
- 4506 Grove Ave
- 43 E Lock Ln
- 4506 1/2 Grove Ave
- 4508 1/2 Grove Ave
- 4508 Grove Ave
- 4507 Colonial Place Alley
- 4509 Colonial Place Alley
- 4511 Colonial Place Alley
- 308 N Hamilton St
- 320 N Hamilton St
- 4208 Sulgrave Rd
- 207 Wakefield Rd
- 4206 Sulgrave Rd
- 205 Wakefield Rd
- 4209 Sulgrave Rd
- 4207 Sulgrave Rd
- 4204 Sulgrave Rd
- 4300 Sulgrave Rd
- 203 Wakefield Rd
- 204 Wakefield Rd
- 4301 Sulgrave Rd
- 4202 Sulgrave Rd
- 202 Wakefield Rd
- 4211 Sulgrave Rd
- 201 Wakefield Rd
- 4304 Sulgrave Rd
- 4205 Oxford Cir E
- 200 Wakefield Rd
- 208 Hathaway Rd
- 4200 Sulgrave Rd
