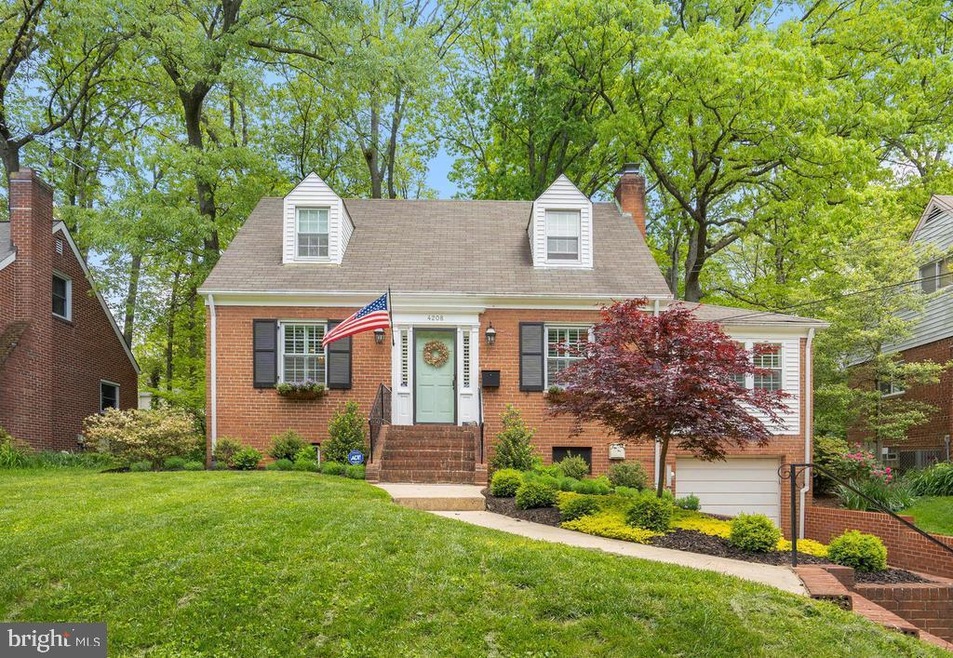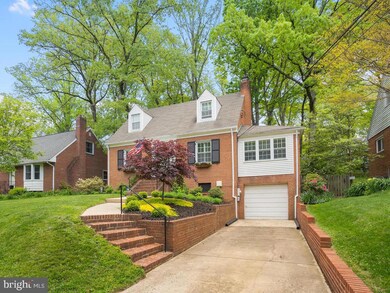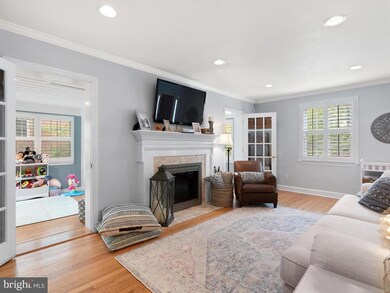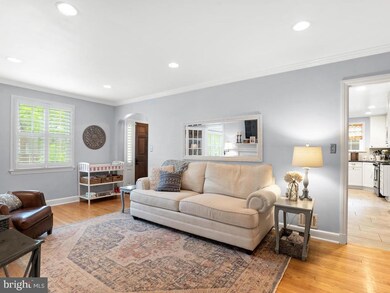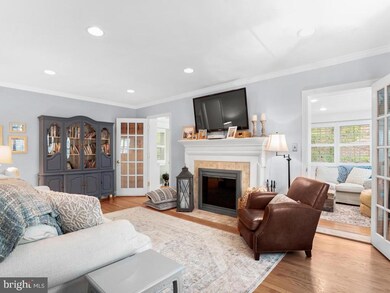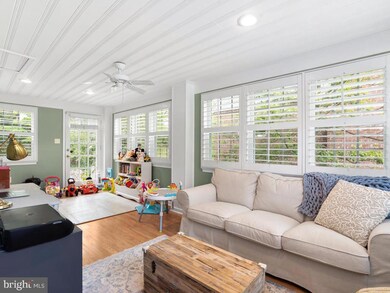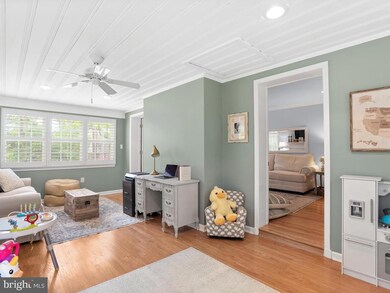
4208 Underwood St University Park, MD 20782
Highlights
- Cape Cod Architecture
- Traditional Floor Plan
- Main Floor Bedroom
- Deck
- Wood Flooring
- Workshop
About This Home
As of June 2020CONTRACTS DUE BY NOON ON 5/19. Storybook Brick Cape Cod conveniently located just 1 1/2 blocks to UPES and minutes to the tennis courts, playground and Whole Foods! The entry level of this charmer features a living room with wood burning fireplace, a family room with entrance to the rear yard, a renovated fully equipped kitchen overlooking the dining area (wall was removed) complete with breakfast bar, SS appliances and an exit to the rear deck and yard, and a master bedroom with full bath. The upper level has two generously sized bedrooms and a hall full bath. The lower level boasts a recreation room with walk up to rear yard, and a laundry/utility/workshop area with ground level garage access. Hardwood floors on main and upper levels, neutral decor, CAC, gas heat, built-in china cabinet, chair rail, crown molding and light filled, this beautiful home won't last long! Exterior features include a fenced rear yard with patio and deck, landscaping, and a one car garage. It's location is a commuter's delight as University Park offers it's own shuttle bus service to PG Metro with a stop right at the corner, (College Park Metro and MARC train are nearby as well). The University of Maryland offers Big Ten Sports, The Clarice Smith Center for the Performing Arts and recreational facilities. Parks and Paths surround the community and University Park has its own Mayor, Town Council, Police and Women's Club to name a few. You'll be hard pressed to find a stronger or better civic association.
Last Agent to Sell the Property
Long & Foster Real Estate, Inc. License #302454 Listed on: 05/14/2020

Home Details
Home Type
- Single Family
Est. Annual Taxes
- $7,727
Year Built
- Built in 1953
Lot Details
- 7,920 Sq Ft Lot
- Picket Fence
- Wood Fence
- Chain Link Fence
- Landscaped
- Interior Lot
- Back Yard Fenced
- Property is in excellent condition
- Property is zoned R55
Parking
- 1 Car Direct Access Garage
- Basement Garage
- Front Facing Garage
- Driveway
- On-Street Parking
Home Design
- Cape Cod Architecture
- Brick Exterior Construction
- Shingle Roof
Interior Spaces
- 1,344 Sq Ft Home
- Property has 3 Levels
- Traditional Floor Plan
- Built-In Features
- Chair Railings
- Crown Molding
- Wainscoting
- Ceiling Fan
- Recessed Lighting
- Wood Burning Fireplace
- Fireplace With Glass Doors
- Fireplace Mantel
- Replacement Windows
- Vinyl Clad Windows
- Double Hung Windows
- Window Screens
- Six Panel Doors
- Combination Kitchen and Dining Room
Kitchen
- Gas Oven or Range
- Built-In Microwave
- Extra Refrigerator or Freezer
- Dishwasher
- Stainless Steel Appliances
- Upgraded Countertops
- Disposal
Flooring
- Wood
- Laminate
- Ceramic Tile
Bedrooms and Bathrooms
- Bathtub with Shower
Laundry
- Dryer
- Front Loading Washer
Partially Finished Basement
- Heated Basement
- Basement Fills Entire Space Under The House
- Walk-Up Access
- Interior and Exterior Basement Entry
- Garage Access
- Workshop
- Laundry in Basement
Home Security
- Motion Detectors
- Storm Doors
Outdoor Features
- Deck
- Patio
Utilities
- Forced Air Heating and Cooling System
- Vented Exhaust Fan
- Natural Gas Water Heater
Community Details
- No Home Owners Association
- University Park Subdivision
Listing and Financial Details
- Tax Lot 15
- Assessor Parcel Number 17192144715
Ownership History
Purchase Details
Home Financials for this Owner
Home Financials are based on the most recent Mortgage that was taken out on this home.Purchase Details
Home Financials for this Owner
Home Financials are based on the most recent Mortgage that was taken out on this home.Purchase Details
Purchase Details
Home Financials for this Owner
Home Financials are based on the most recent Mortgage that was taken out on this home.Purchase Details
Purchase Details
Similar Homes in the area
Home Values in the Area
Average Home Value in this Area
Purchase History
| Date | Type | Sale Price | Title Company |
|---|---|---|---|
| Deed | $552,850 | Sage Title Group Llc | |
| Deed | $485,000 | Rgs Title Llc | |
| Interfamily Deed Transfer | -- | Attorney | |
| Deed | $436,000 | Sage Title Group Llc | |
| Deed | $200,000 | -- | |
| Deed | $171,000 | -- |
Mortgage History
| Date | Status | Loan Amount | Loan Type |
|---|---|---|---|
| Open | $569,114 | VA | |
| Closed | $572,752 | VA | |
| Previous Owner | $445,000 | New Conventional | |
| Previous Owner | $460,750 | New Conventional | |
| Previous Owner | $414,200 | New Conventional | |
| Previous Owner | $300,000 | Stand Alone Second | |
| Previous Owner | $250,000 | Stand Alone Refi Refinance Of Original Loan |
Property History
| Date | Event | Price | Change | Sq Ft Price |
|---|---|---|---|---|
| 06/09/2020 06/09/20 | Sold | $552,850 | +3.3% | $411 / Sq Ft |
| 05/19/2020 05/19/20 | Pending | -- | -- | -- |
| 05/14/2020 05/14/20 | For Sale | $535,000 | +10.3% | $398 / Sq Ft |
| 02/28/2017 02/28/17 | Sold | $485,000 | 0.0% | $361 / Sq Ft |
| 01/16/2017 01/16/17 | Pending | -- | -- | -- |
| 01/16/2017 01/16/17 | For Sale | $485,000 | +11.2% | $361 / Sq Ft |
| 05/31/2012 05/31/12 | Sold | $436,000 | +1.4% | $324 / Sq Ft |
| 04/06/2012 04/06/12 | Pending | -- | -- | -- |
| 03/31/2012 03/31/12 | For Sale | $430,000 | -- | $320 / Sq Ft |
Tax History Compared to Growth
Tax History
| Year | Tax Paid | Tax Assessment Tax Assessment Total Assessment is a certain percentage of the fair market value that is determined by local assessors to be the total taxable value of land and additions on the property. | Land | Improvement |
|---|---|---|---|---|
| 2024 | $10,167 | $565,900 | $200,700 | $365,200 |
| 2023 | $9,858 | $539,067 | $0 | $0 |
| 2022 | $9,448 | $512,233 | $0 | $0 |
| 2021 | $9,056 | $485,400 | $200,300 | $285,100 |
| 2020 | $8,866 | $461,233 | $0 | $0 |
| 2019 | $8,221 | $437,067 | $0 | $0 |
| 2018 | $7,441 | $412,900 | $150,300 | $262,600 |
| 2017 | $7,335 | $396,267 | $0 | $0 |
| 2016 | -- | $379,633 | $0 | $0 |
| 2015 | $5,369 | $363,000 | $0 | $0 |
| 2014 | $5,369 | $353,533 | $0 | $0 |
Agents Affiliated with this Home
-
Jean Bourne-Pirovic

Seller's Agent in 2020
Jean Bourne-Pirovic
Long & Foster
(301) 520-8420
37 in this area
156 Total Sales
-
Daniel Schuler

Buyer's Agent in 2020
Daniel Schuler
Compass
(301) 651-1895
3 in this area
277 Total Sales
-
Ann Barrett

Seller's Agent in 2012
Ann Barrett
Long & Foster
(240) 938-6060
5 in this area
118 Total Sales
-
Rhonda Mortensen

Buyer's Agent in 2012
Rhonda Mortensen
Compass
(301) 326-6401
101 Total Sales
Map
Source: Bright MLS
MLS Number: MDPG567958
APN: 19-2144715
- 4119 Woodberry St
- 4313 Woodberry St
- 4100 Underwood St
- 6903 40th Ave
- 6911 Wells Pkwy
- 6912 Oakridge Rd
- 4405 Van Buren St
- 6715 Queens Chapel Rd
- 6717 44th Ave
- 6509 Queens Chapel Rd
- 6935 Pineway
- 6604 44th Ave
- 4417 Van Buren St
- 7009 Adelphi Rd
- 3541 Dean Dr
- 3537 Dean Dr
- 3535 Dean Dr
- 3412 Chester Alley
- 6069 Beake St
- 6067 Beake St
