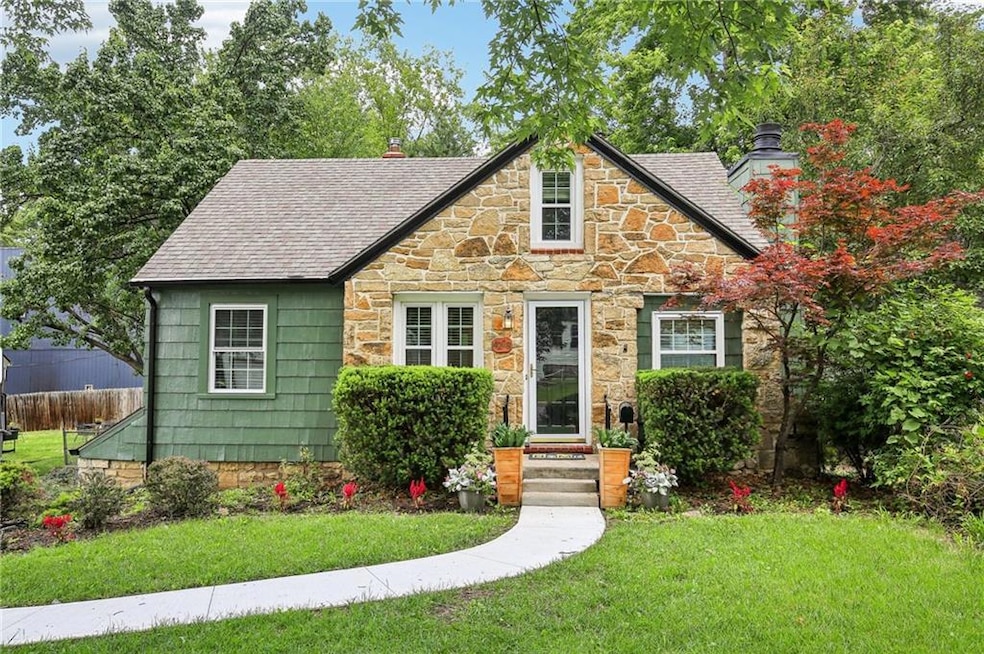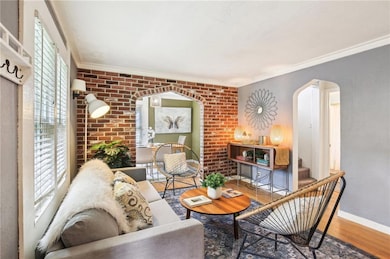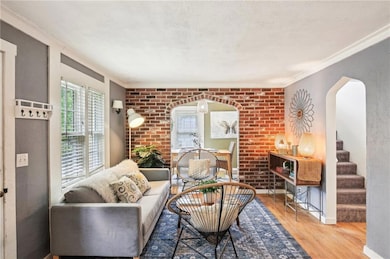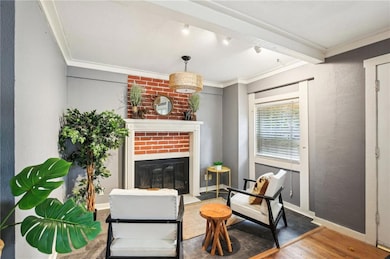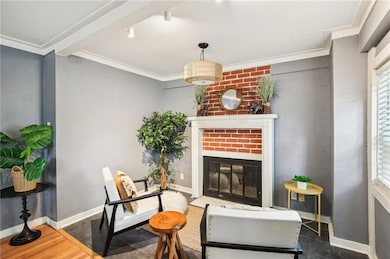
4208 W 48th St Roeland Park, KS 66205
Estimated payment $1,880/month
Highlights
- Deck
- Wood Flooring
- Tudor Architecture
- Roesland Elementary School Rated A-
- Main Floor Bedroom
- No HOA
About This Home
This darling 1.5-story Tudor is full of charm and just the right amount of updates! With 2 bedrooms, 1 bath, and beautiful hardwood floors throughout, it’s cozy, comfortable, and move-in ready. You’ll love the character of the fireplace and the stylishly updated kitchen and bathroom. Fresh exterior paint gives it great curb appeal, and the backyard is a total dream—shaded by mature trees, with a spacious deck, firepit, and room to relax or entertain. Located in the highly rated Shawnee Mission School District and super close to Westport and the Plaza, this home is perfect for anyone who wants classic charm, modern touches, and a great location. Don’t miss this one!
Last Listed By
KW KANSAS CITY METRO Brokerage Phone: 816-686-7499 Listed on: 05/26/2025

Home Details
Home Type
- Single Family
Est. Annual Taxes
- $3,518
Year Built
- Built in 1940
Lot Details
- 6,875 Sq Ft Lot
- Wood Fence
- Aluminum or Metal Fence
Parking
- 1 Car Garage
- Inside Entrance
- Side Facing Garage
- Off-Street Parking
Home Design
- Tudor Architecture
- Stone Frame
- Composition Roof
- Stone Trim
Interior Spaces
- 1,032 Sq Ft Home
- 1.5-Story Property
- Wood Burning Fireplace
- Some Wood Windows
- Living Room with Fireplace
- Formal Dining Room
Kitchen
- Free-Standing Electric Oven
- Dishwasher
- Stainless Steel Appliances
- Wood Stained Kitchen Cabinets
- Disposal
Flooring
- Wood
- Partially Carpeted
- Ceramic Tile
Bedrooms and Bathrooms
- 2 Bedrooms
- Main Floor Bedroom
- 1 Full Bathroom
- Bathtub with Shower
Laundry
- Laundry on lower level
- Dryer Hookup
Unfinished Basement
- Garage Access
- Sump Pump
- Stone or Rock in Basement
Home Security
- Storm Windows
- Storm Doors
- Fire and Smoke Detector
Schools
- Roesland Elementary School
- Sm North High School
Additional Features
- Deck
- City Lot
- Forced Air Heating and Cooling System
Community Details
- No Home Owners Association
- Neighborville Subdivision
Listing and Financial Details
- Assessor Parcel Number PP51000000 0017
- $0 special tax assessment
Map
Home Values in the Area
Average Home Value in this Area
Tax History
| Year | Tax Paid | Tax Assessment Tax Assessment Total Assessment is a certain percentage of the fair market value that is determined by local assessors to be the total taxable value of land and additions on the property. | Land | Improvement |
|---|---|---|---|---|
| 2024 | $3,518 | $28,106 | $7,541 | $20,565 |
| 2023 | $3,476 | $27,197 | $6,856 | $20,341 |
| 2022 | $3,179 | $25,001 | $5,959 | $19,042 |
| 2021 | $2,833 | $21,057 | $5,419 | $15,638 |
| 2020 | $2,719 | $19,964 | $4,334 | $15,630 |
| 2019 | $2,497 | $18,170 | $2,908 | $15,262 |
| 2018 | $2,310 | $16,675 | $2,908 | $13,767 |
| 2017 | $2,156 | $14,973 | $2,908 | $12,065 |
| 2016 | $2,055 | $13,961 | $2,908 | $11,053 |
| 2015 | $1,995 | $13,639 | $2,908 | $10,731 |
| 2013 | -- | $14,708 | $2,908 | $11,800 |
Property History
| Date | Event | Price | Change | Sq Ft Price |
|---|---|---|---|---|
| 05/29/2025 05/29/25 | For Sale | $299,000 | +130.0% | $290 / Sq Ft |
| 08/28/2017 08/28/17 | Sold | -- | -- | -- |
| 06/03/2017 06/03/17 | Pending | -- | -- | -- |
| 05/31/2017 05/31/17 | For Sale | $130,000 | -3.0% | $126 / Sq Ft |
| 08/20/2013 08/20/13 | Sold | -- | -- | -- |
| 07/12/2013 07/12/13 | Pending | -- | -- | -- |
| 01/18/2013 01/18/13 | For Sale | $134,000 | -- | $133 / Sq Ft |
Purchase History
| Date | Type | Sale Price | Title Company |
|---|---|---|---|
| Warranty Deed | -- | Platinum Title Llc | |
| Warranty Deed | -- | Continental Title | |
| Warranty Deed | -- | None Available | |
| Deed | -- | None Available | |
| Warranty Deed | -- | Chicago Title Ins Co |
Mortgage History
| Date | Status | Loan Amount | Loan Type |
|---|---|---|---|
| Open | $127,600 | New Conventional | |
| Previous Owner | $109,971 | FHA | |
| Previous Owner | $144,000 | New Conventional | |
| Previous Owner | $129,000 | New Conventional | |
| Previous Owner | $138,207 | FHA |
Similar Homes in Roeland Park, KS
Source: Heartland MLS
MLS Number: 2552326
APN: PP51000000-0017
- 4808 El Monte St
- 4400 Elledge Dr
- 4920 Wells Dr
- 4916 Fontana St
- 4928 Fontana St
- 3020 S 8th Terrace
- 3600 W 48th St
- 4921 Mohawk Dr
- 4715 Reinhardt Dr
- 4730 Windsor St
- 746 Locust St
- 5232 Clark Dr
- 2838 S 8th Terrace
- 5239 Catalina St
- 4771 Falmouth St
- 3142 W 45th Ave
- 4751 Canterbury Rd
- 5347 Buena Vista St
- 4910 Birch St
- 5136 Rosewood Dr
