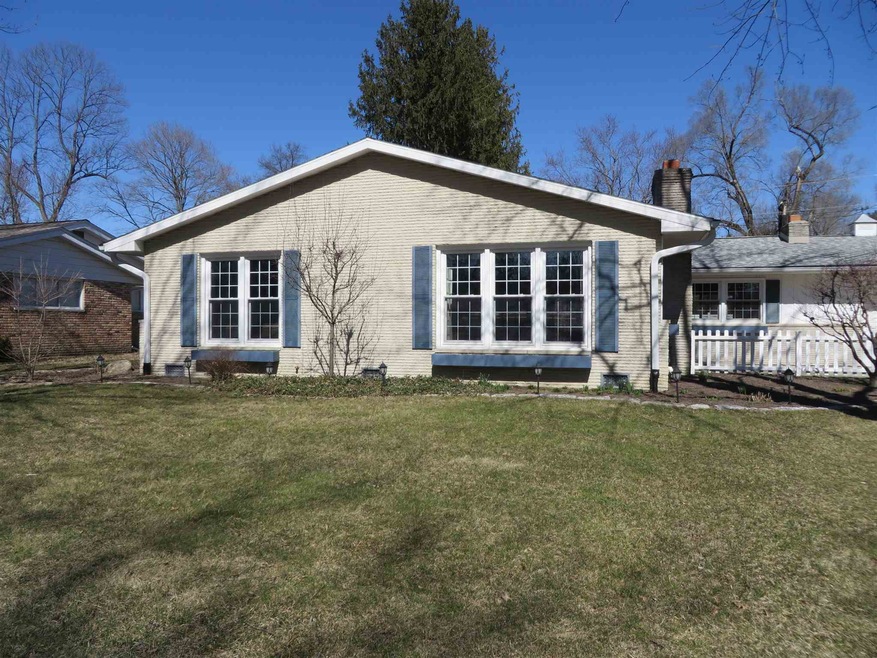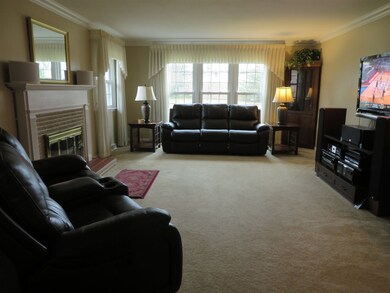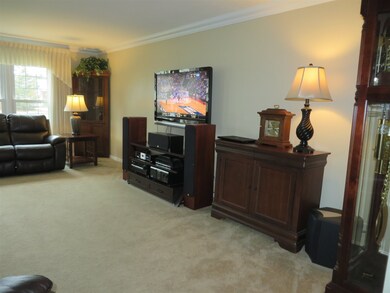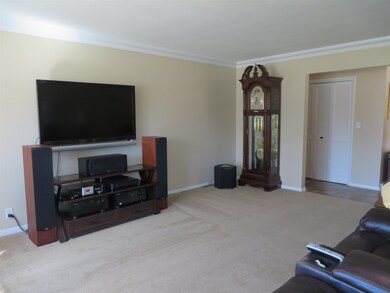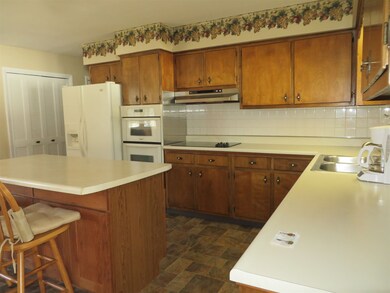
4208 W Beechwood Ave Muncie, IN 47304
Western NeighborhoodHighlights
- Primary Bedroom Suite
- Ranch Style House
- Great Room
- Open Floorplan
- Backs to Open Ground
- Covered patio or porch
About This Home
As of May 2019Lovely three bedroom, single story home with professional landscaping and tons of perennials. Immaculate and meticulously maintained 1848 sq. ft. 3 bedroom home on quiet tree lined street in Oak Point. Spacious living room has lovely fireplace creating a stately but comfortable atmosphere. Fireplace has gas line but chimney is currently capped. Kitchen has attractive cabinetry, newer appliances, moveable island with bar stool seating and a good size pantry. Kitchen is open to the dining/family room which also accesses the covered patio with in ground gas grill. The mantle and facing was removed from the family room fireplace and covered with paneling located behind the china cabinet. Both LR and DR fireplace chimneys are capped but could be easily restored to use. Three bedrooms all have great closet space. Master bath has step in shower and hall bath has a tub-shower. Both bathrooms share double vanity. Roomy 2 car attached garage has large storage closets and pegboard wall for hanging tools and supplies. Replacement windows are tilt to clean double hung. Cutting edge on demand water heater was new in 2011 saving energy and money. Other updates include: GFA heat, humidifier, roof 2014, 2 new sump pumps 2018, kitchen sink and disposal 2018,. Wall mount TV in LR and upright freezer in garage convey with home sale. Monthly Utility averages reflect time away in both winter and summer: Gas-$ 65.11/mo; Electric-$ 92.83/mo; Sewage-$24.81/mo; Water- $30.80/mo
Last Agent to Sell the Property
Donna Polcz
RE/MAX Real Estate Groups Listed on: 03/22/2019

Home Details
Home Type
- Single Family
Est. Annual Taxes
- $1,421
Year Built
- Built in 1963
Lot Details
- 0.27 Acre Lot
- Lot Dimensions are 100x118
- Backs to Open Ground
- Privacy Fence
- Vinyl Fence
- Landscaped
- Level Lot
Parking
- 2 Car Attached Garage
- Heated Garage
- Garage Door Opener
- Driveway
Home Design
- Ranch Style House
- Brick Exterior Construction
- Shingle Roof
- Asphalt Roof
Interior Spaces
- 1,848 Sq Ft Home
- Open Floorplan
- Crown Molding
- Entrance Foyer
- Great Room
- Living Room with Fireplace
- Workshop
- Utility Room in Garage
- Pull Down Stairs to Attic
Kitchen
- Eat-In Kitchen
- Breakfast Bar
- Kitchen Island
- Laminate Countertops
- Disposal
Flooring
- Carpet
- Vinyl
Bedrooms and Bathrooms
- 3 Bedrooms
- Primary Bedroom Suite
- 2 Full Bathrooms
- Double Vanity
- <<tubWithShowerToken>>
- Separate Shower
Laundry
- Laundry on main level
- Washer and Electric Dryer Hookup
Basement
- Sump Pump
- Block Basement Construction
- Crawl Space
Home Security
- Storm Doors
- Fire and Smoke Detector
Schools
- Westview Elementary School
- Northside Middle School
- Central High School
Utilities
- Forced Air Heating and Cooling System
- Heating System Uses Gas
- Cable TV Available
Additional Features
- Covered patio or porch
- Suburban Location
Community Details
- Oak Point Subdivision
Listing and Financial Details
- Assessor Parcel Number 18-11-07-327-022.000-003
Ownership History
Purchase Details
Home Financials for this Owner
Home Financials are based on the most recent Mortgage that was taken out on this home.Purchase Details
Home Financials for this Owner
Home Financials are based on the most recent Mortgage that was taken out on this home.Purchase Details
Similar Homes in Muncie, IN
Home Values in the Area
Average Home Value in this Area
Purchase History
| Date | Type | Sale Price | Title Company |
|---|---|---|---|
| Warranty Deed | -- | In Title | |
| Warranty Deed | -- | None Available | |
| Warranty Deed | -- | None Available |
Mortgage History
| Date | Status | Loan Amount | Loan Type |
|---|---|---|---|
| Open | $110,400 | New Conventional | |
| Previous Owner | $96,000 | Credit Line Revolving |
Property History
| Date | Event | Price | Change | Sq Ft Price |
|---|---|---|---|---|
| 05/03/2019 05/03/19 | Sold | $138,000 | +4.2% | $75 / Sq Ft |
| 03/25/2019 03/25/19 | Pending | -- | -- | -- |
| 03/22/2019 03/22/19 | For Sale | $132,500 | +20.5% | $72 / Sq Ft |
| 12/10/2012 12/10/12 | Sold | $110,000 | -8.3% | $60 / Sq Ft |
| 11/01/2012 11/01/12 | Pending | -- | -- | -- |
| 07/27/2012 07/27/12 | For Sale | $119,900 | -- | $65 / Sq Ft |
Tax History Compared to Growth
Tax History
| Year | Tax Paid | Tax Assessment Tax Assessment Total Assessment is a certain percentage of the fair market value that is determined by local assessors to be the total taxable value of land and additions on the property. | Land | Improvement |
|---|---|---|---|---|
| 2024 | $1,777 | $166,900 | $26,400 | $140,500 |
| 2023 | $1,826 | $171,800 | $26,400 | $145,400 |
| 2022 | $1,651 | $154,300 | $26,400 | $127,900 |
| 2021 | $1,521 | $141,300 | $24,000 | $117,300 |
| 2020 | $1,521 | $141,300 | $24,000 | $117,300 |
| 2019 | $1,436 | $132,800 | $20,000 | $112,800 |
| 2018 | $1,421 | $131,300 | $20,000 | $111,300 |
| 2017 | $1,274 | $116,600 | $20,000 | $96,600 |
| 2016 | $1,219 | $111,100 | $19,100 | $92,000 |
| 2014 | $1,103 | $106,000 | $17,800 | $88,200 |
| 2013 | -- | $111,700 | $17,800 | $93,900 |
Agents Affiliated with this Home
-
D
Seller's Agent in 2019
Donna Polcz
RE/MAX
-
Austin Rich

Buyer's Agent in 2019
Austin Rich
NextHome Elite Real Estate
(765) 749-4546
2 in this area
253 Total Sales
Map
Source: Indiana Regional MLS
MLS Number: 201910246
APN: 18-11-07-327-022.000-003
- 4305 W Coyote Run Ct
- Lot 76 Timber Mill Way
- 4204 W Blue Heron Ct
- 901 N Clarkdale Dr
- 1408 N Regency Pkwy
- 1213 N Regency Pkwy
- 315 N Bittersweet Ln
- 207 N Birchwood Dr
- 411 N Greenbriar Rd
- 901 N Greenbriar Rd
- 5005 W University Ave
- 4601 W Legacy Dr
- 3400 W University Ave
- 309 S Hawthorne Rd
- 3400 W Petty Rd
- 5300 W Autumn Springs Ct
- 4808 W Peachtree Ln
- 308 N Forest Ave
- 3305 W Petty Rd
- 5400 W Deer Run Ct
