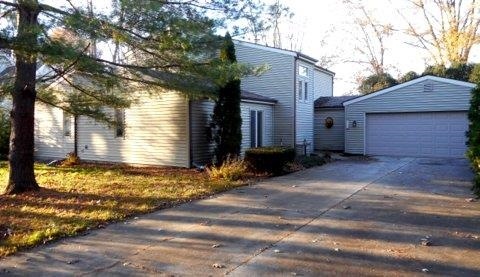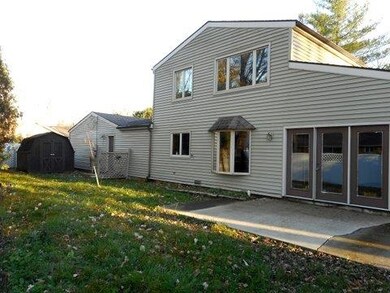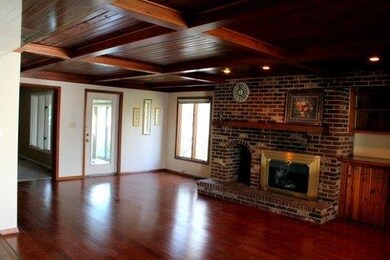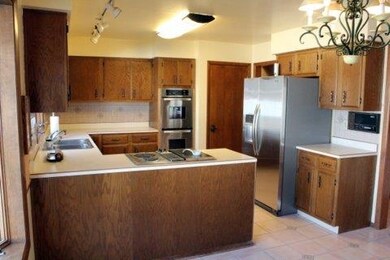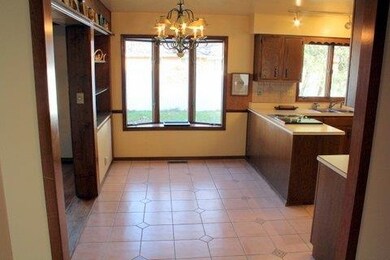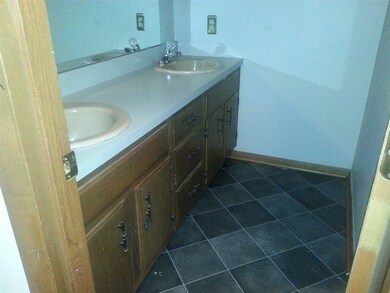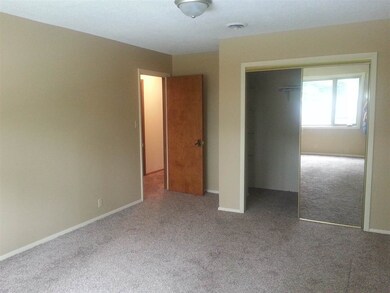
4208 W Laurel Oak Ln Muncie, IN 47304
Western NeighborhoodHighlights
- Primary Bedroom Suite
- Wood Flooring
- Covered patio or porch
- Heavily Wooded Lot
- 1 Fireplace
- Formal Dining Room
About This Home
As of April 2025Unique Executive home in great location convenient to the University and hospital. This 4 bedroom home has 2826 square feet. The master is downstairs with cathedral ceilings, large en suite with Jacuzzi tub and walk in shower. This leads to a walk in closet complete with built in drawers & packing table. The kitchen has new stainless steel refrigerator, Kitchenaid double oven, and dishwasher. It has an eat in area with a bay window and display shelving. This opens up to the large family room with a brick fireplace and a gorgeous wood coffered ceiling. New hardwood flooring was just installed in family room, foyer and formal dining. French doors open up to a back patio and there is an attached sun porch. It has new paint throughout downstairs & new plush frieze carpet in living room and master. Upstairs there are 3 large bedrooms, linen closet and a large bath with double sinks and full bath with shower. There is an abundance of storage and large closets throughout. A 2 car garage and vinyl fenced rear yard finish it off. ** New high efficiency furnace installed in December of 2014. New roof April 2015. New Bathroom flooring and New carpet upstairs in all three bedrooms and hall. Brand new frieze carpet and fresh new paint in all 3 upstairs bedrooms. The upstairs bath has new paint and flooring. **
Last Buyer's Agent
Sharon Strahan
RE/MAX Real Estate Groups

Home Details
Home Type
- Single Family
Est. Annual Taxes
- $1,506
Year Built
- Built in 1977
Lot Details
- 10,454 Sq Ft Lot
- Lot Dimensions are 60x119
- Property is Fully Fenced
- Heavily Wooded Lot
Parking
- 2 Car Attached Garage
Home Design
- Slab Foundation
- Vinyl Construction Material
Interior Spaces
- 2,826 Sq Ft Home
- 2-Story Property
- 1 Fireplace
- Formal Dining Room
Flooring
- Wood
- Carpet
- Tile
Bedrooms and Bathrooms
- 4 Bedrooms
- Primary Bedroom Suite
Utilities
- Forced Air Heating and Cooling System
- Heating System Uses Gas
Additional Features
- Covered patio or porch
- Suburban Location
Listing and Financial Details
- Assessor Parcel Number 18-11-07-329-014.000-003
Ownership History
Purchase Details
Home Financials for this Owner
Home Financials are based on the most recent Mortgage that was taken out on this home.Purchase Details
Home Financials for this Owner
Home Financials are based on the most recent Mortgage that was taken out on this home.Purchase Details
Purchase Details
Home Financials for this Owner
Home Financials are based on the most recent Mortgage that was taken out on this home.Purchase Details
Similar Homes in Muncie, IN
Home Values in the Area
Average Home Value in this Area
Purchase History
| Date | Type | Sale Price | Title Company |
|---|---|---|---|
| Warranty Deed | $279,900 | None Listed On Document | |
| Warranty Deed | -- | -- | |
| Quit Claim Deed | -- | -- | |
| Warranty Deed | -- | -- | |
| Sheriffs Deed | $161,934 | -- |
Mortgage History
| Date | Status | Loan Amount | Loan Type |
|---|---|---|---|
| Open | $279,900 | VA | |
| Previous Owner | $142,500 | New Conventional | |
| Previous Owner | $152,000 | New Conventional |
Property History
| Date | Event | Price | Change | Sq Ft Price |
|---|---|---|---|---|
| 04/11/2025 04/11/25 | Sold | $279,900 | 0.0% | $87 / Sq Ft |
| 03/21/2025 03/21/25 | Pending | -- | -- | -- |
| 02/20/2025 02/20/25 | For Sale | $279,900 | +74.9% | $87 / Sq Ft |
| 12/03/2015 12/03/15 | Sold | $160,000 | +6.7% | $57 / Sq Ft |
| 12/03/2015 12/03/15 | Pending | -- | -- | -- |
| 11/11/2014 11/11/14 | For Sale | $149,900 | +76.2% | $53 / Sq Ft |
| 04/30/2014 04/30/14 | Sold | $85,050 | -17.9% | $27 / Sq Ft |
| 04/16/2014 04/16/14 | Pending | -- | -- | -- |
| 04/04/2014 04/04/14 | Price Changed | $103,546 | -4.1% | $33 / Sq Ft |
| 03/17/2014 03/17/14 | For Sale | $108,000 | -- | $34 / Sq Ft |
Tax History Compared to Growth
Tax History
| Year | Tax Paid | Tax Assessment Tax Assessment Total Assessment is a certain percentage of the fair market value that is determined by local assessors to be the total taxable value of land and additions on the property. | Land | Improvement |
|---|---|---|---|---|
| 2024 | $2,365 | $225,700 | $23,600 | $202,100 |
| 2023 | $2,375 | $225,700 | $23,600 | $202,100 |
| 2022 | $2,268 | $215,000 | $23,600 | $191,400 |
| 2021 | $2,066 | $194,800 | $21,400 | $173,400 |
| 2020 | $2,066 | $194,800 | $21,400 | $173,400 |
| 2019 | $1,964 | $184,600 | $17,800 | $166,800 |
| 2018 | $2,024 | $190,600 | $17,800 | $172,800 |
| 2017 | $1,827 | $170,900 | $17,800 | $153,100 |
| 2016 | $1,747 | $162,900 | $17,000 | $145,900 |
| 2014 | $3,068 | $151,000 | $15,800 | $135,200 |
| 2013 | -- | $149,600 | $15,800 | $133,800 |
Agents Affiliated with this Home
-

Seller's Agent in 2025
Ryan Kramer
RE/MAX
(765) 717-2489
8 in this area
585 Total Sales
-

Buyer's Agent in 2025
Matthew Dickerson
Better Homes & Gardens First Realty Group
(765) 993-6308
1 in this area
119 Total Sales
-
B
Seller's Agent in 2015
Brian Waters
Mentor Listing Realty, Inc.
(214) 924-0450
102 Total Sales
-
S
Buyer's Agent in 2015
Sharon Strahan
RE/MAX
-

Seller's Agent in 2014
Dan Bragg
Berkshire Hathaway Home
(765) 748-5509
163 Total Sales
-
N
Buyer's Agent in 2014
Non-BLC Member
MIBOR REALTOR® Association
Map
Source: Indiana Regional MLS
MLS Number: 201449514
APN: 18-11-07-329-014.000-003
- 4208 W University Ave
- 309 N Taft Rd
- 4305 W Coyote Run Ct
- Lot 76 Timber Mill Way
- 4204 W Blue Heron Ct
- 901 N Clarkdale Dr
- 315 N Bittersweet Ln
- 207 N Birchwood Dr
- 411 N Greenbriar Rd
- 901 N Greenbriar Rd
- 1408 N Regency Pkwy
- 1213 N Regency Pkwy
- 3400 W University Ave
- 4111 W Peachtree Ln
- 309 S Hawthorne Rd
- 1130 N Bittersweet Ln
- 3608 W Torquay Rd
- 308 N Forest Ave
- 4601 W Legacy Dr
- 3308 W Amherst Rd
