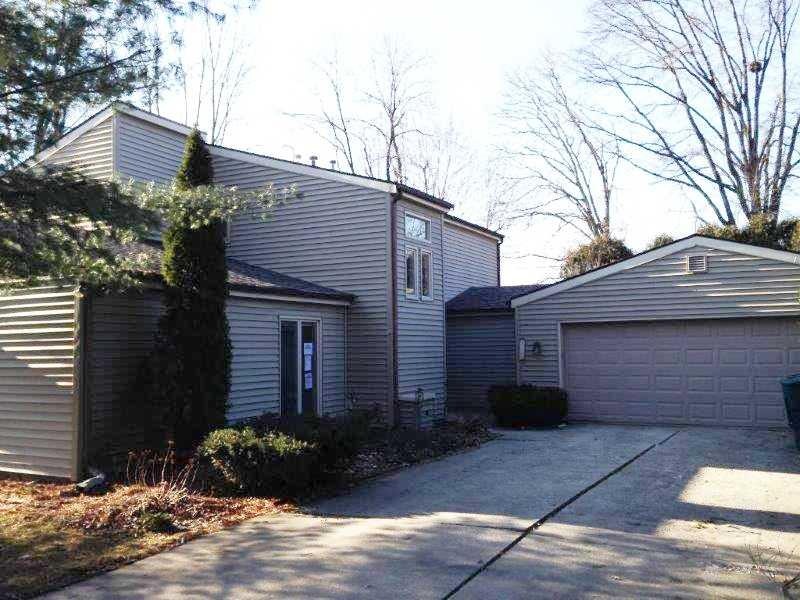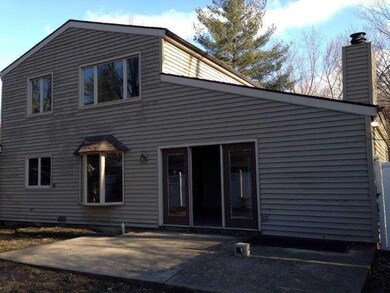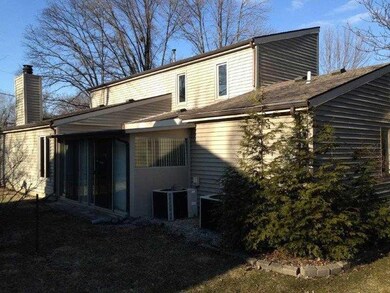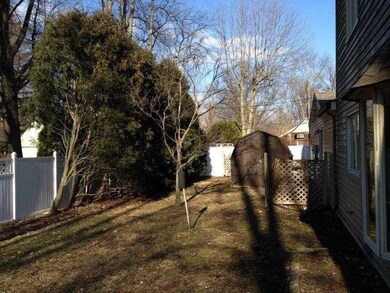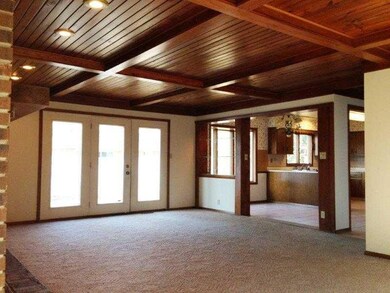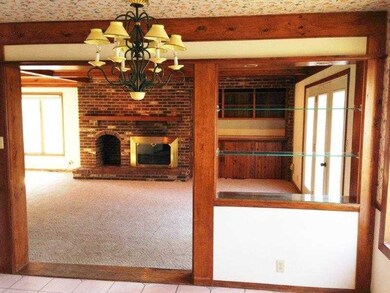
4208 W Laurel Oak Ln Muncie, IN 47304
Western NeighborhoodAbout This Home
As of April 2025Spacious 4 bdrm 2.5 baths. Nice Westside location, convenient to hospital and Ball State. Large Family room with wood beam ceiling and brick mantle, wood burning fireplace. Large kitchen with plenty of cabinets, vented cook top range and nice size pantry. Breakfast nook, eat-in kitchen or use the formal dining room. Nice sunroom with nice view of the neighborhood. Separate laundry room. Back yard has a shed. Completely enclosed with privacy fence.
Last Agent to Sell the Property
Berkshire Hathaway Home License #RB14040837 Listed on: 03/18/2014

Home Details
Home Type
Single Family
Est. Annual Taxes
$2,365
Year Built
1977
Lot Details
0
Listing Details
- Property Sub Type: Single Family Residence
- Architectural Style: Contemp, Two Story
- Property Type: Residential
- New Construction: No
- Tax Year: 2012
- Year Built: 1977
- Garage Y N: Yes
- Lot Size Acres: 0.23
- Subdivision Name: OAK POINT
- Inspection Warranties: LeadBasePaint
- Property Description: Spacious 4 bdrm 2.5 baths. Nice Westside location, convenient to hospital and Ball State. Large Family room with wood beam ceiling and brick mantle, wood burning fireplace. Large kitchen with plenty of cabinets, vented cook top range and nice size pantry. Breakfast nook, eat-in kitchen or use the formal dining room. Nice sunroom with nice view of the neighborhood. Separate laundry room. Back yard has a shed. Completely enclosed with privacy fence.
- Transaction Type: Sale
- Website: www.BraggRealtyGroup.com
- Website: www.4208WLaurelOak.utour.me
- Special Features: None
Interior Features
- Basement: No
- Appliances: Gas Cooktop, Dishwasher
- Levels: One and One Half
- Full Bathrooms: 2
- Half Bathrooms: 1
- Total Bathrooms: 3
- Total Bedrooms: 4
- Fireplace Features: Family Room, Woodburning Fireplce
- Fireplaces: 1
- Interior Amenities: Attic Access, Built In Book Shelves, Walk-in Closet(s), Wood Work Stained
- Living Area: 3136
- Other Equipment: Not Applicable
- Room Count: 10
- Areas Interior: Bath Sinks Dbl Main,Living Room Formal,Foyer Small
- Eating Area: Dining Combo/Kitchen,Eat In Kitchen,Formal Dining Room
- Basement Full Bathrooms: 0
- Main Level Full Bathrooms: 1
- Sq Ft Main Upper: 3136
- Main Level Sq Ft: 2178
- Basement Half Bathrooms: 0
- Main Half Bathrooms: 1
- Master Bedroom Description: Tub Full with Separate Shower,Main Level,Suite,Closet Walk in,Tub Whirlpool
- Total Sq Ft: 3136
- Below Grade Sq Ft: 0
- Upper Level Sq Ft: 958
- Bathroom Areas: 3.0000
- Optional Level Below Grade: No Basement
Exterior Features
- Construction Materials: Vinyl Siding
- Disclosures: BankOwned
- Exterior Features: Driveway Concrete, Fence Complete, Fence Privacy
- Foundation Details: Slab
- List Price: 103546
- Association Maintained Building Exterior: 0
Garage/Parking
- Fuel: Gas
- Garage Parking Description: 2 Car Attached
- Garage Parking Other: Service Door,Workshop
- Num Parking Spaces: 2
Utilities
- Sewer: Sewer Connected
- Cooling: Central Air
- Heating: Forced Air
- Water Source: Public
- Solid Waste: 0
- Utility Options: Cable Available,Gas Connected,High Speed Internet Avail
- Water Heater: Gas
Lot Info
- Property Attached Yn: No
- Parcel Number: 181107329014000003
- Acres: <1/4 Acre
- Lot Information: Storm Sewer,Street Lights,Suburban,Tree Mature
- Lot Number: 0
- Lot Size: 90x116
Tax Info
- Tax Annual Amount: 1240
- Semi Annual Property Tax Amt: 620
- Tax Exemption: None
MLS Schools
- School District: Muncie Community
Ownership History
Purchase Details
Home Financials for this Owner
Home Financials are based on the most recent Mortgage that was taken out on this home.Purchase Details
Home Financials for this Owner
Home Financials are based on the most recent Mortgage that was taken out on this home.Purchase Details
Purchase Details
Home Financials for this Owner
Home Financials are based on the most recent Mortgage that was taken out on this home.Purchase Details
Similar Homes in Muncie, IN
Home Values in the Area
Average Home Value in this Area
Purchase History
| Date | Type | Sale Price | Title Company |
|---|---|---|---|
| Warranty Deed | $279,900 | None Listed On Document | |
| Warranty Deed | -- | -- | |
| Quit Claim Deed | -- | -- | |
| Warranty Deed | -- | -- | |
| Sheriffs Deed | $161,934 | -- |
Mortgage History
| Date | Status | Loan Amount | Loan Type |
|---|---|---|---|
| Open | $279,900 | VA | |
| Previous Owner | $142,500 | New Conventional | |
| Previous Owner | $152,000 | New Conventional |
Property History
| Date | Event | Price | Change | Sq Ft Price |
|---|---|---|---|---|
| 04/11/2025 04/11/25 | Sold | $279,900 | 0.0% | $87 / Sq Ft |
| 03/21/2025 03/21/25 | Pending | -- | -- | -- |
| 02/20/2025 02/20/25 | For Sale | $279,900 | +74.9% | $87 / Sq Ft |
| 12/03/2015 12/03/15 | Sold | $160,000 | +6.7% | $57 / Sq Ft |
| 12/03/2015 12/03/15 | Pending | -- | -- | -- |
| 11/11/2014 11/11/14 | For Sale | $149,900 | +76.2% | $53 / Sq Ft |
| 04/30/2014 04/30/14 | Sold | $85,050 | -17.9% | $27 / Sq Ft |
| 04/16/2014 04/16/14 | Pending | -- | -- | -- |
| 04/04/2014 04/04/14 | Price Changed | $103,546 | -4.1% | $33 / Sq Ft |
| 03/17/2014 03/17/14 | For Sale | $108,000 | -- | $34 / Sq Ft |
Tax History Compared to Growth
Tax History
| Year | Tax Paid | Tax Assessment Tax Assessment Total Assessment is a certain percentage of the fair market value that is determined by local assessors to be the total taxable value of land and additions on the property. | Land | Improvement |
|---|---|---|---|---|
| 2024 | $2,365 | $225,700 | $23,600 | $202,100 |
| 2023 | $2,375 | $225,700 | $23,600 | $202,100 |
| 2022 | $2,268 | $215,000 | $23,600 | $191,400 |
| 2021 | $2,066 | $194,800 | $21,400 | $173,400 |
| 2020 | $2,066 | $194,800 | $21,400 | $173,400 |
| 2019 | $1,964 | $184,600 | $17,800 | $166,800 |
| 2018 | $2,024 | $190,600 | $17,800 | $172,800 |
| 2017 | $1,827 | $170,900 | $17,800 | $153,100 |
| 2016 | $1,747 | $162,900 | $17,000 | $145,900 |
| 2014 | $3,068 | $151,000 | $15,800 | $135,200 |
| 2013 | -- | $149,600 | $15,800 | $133,800 |
Agents Affiliated with this Home
-

Seller's Agent in 2025
Ryan Kramer
RE/MAX
(765) 717-2489
8 in this area
586 Total Sales
-

Buyer's Agent in 2025
Matthew Dickerson
Better Homes & Gardens First Realty Group
(765) 993-6308
1 in this area
119 Total Sales
-
B
Seller's Agent in 2015
Brian Waters
Mentor Listing Realty, Inc.
(214) 924-0450
102 Total Sales
-
S
Buyer's Agent in 2015
Sharon Strahan
RE/MAX
-

Seller's Agent in 2014
Dan Bragg
Berkshire Hathaway Home
(765) 748-5509
163 Total Sales
-
N
Buyer's Agent in 2014
Non-BLC Member
MIBOR REALTOR® Association
Map
Source: MIBOR Broker Listing Cooperative®
MLS Number: MBR21279754
APN: 18-11-07-329-014.000-003
- 4208 W University Ave
- 309 N Taft Rd
- 4305 W Coyote Run Ct
- Lot 76 Timber Mill Way
- 4204 W Blue Heron Ct
- 901 N Clarkdale Dr
- 315 N Bittersweet Ln
- 207 N Birchwood Dr
- 411 N Greenbriar Rd
- 901 N Greenbriar Rd
- 1408 N Regency Pkwy
- 1213 N Regency Pkwy
- 3400 W University Ave
- 4111 W Peachtree Ln
- 309 S Hawthorne Rd
- 1130 N Bittersweet Ln
- 3608 W Torquay Rd
- 308 N Forest Ave
- 4601 W Legacy Dr
- 3308 W Amherst Rd
