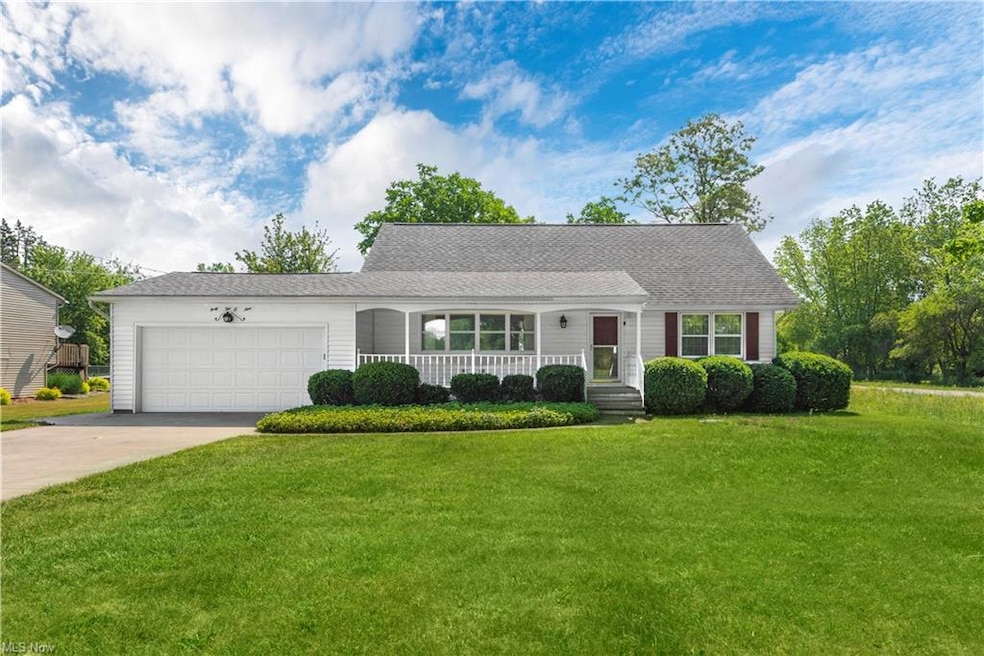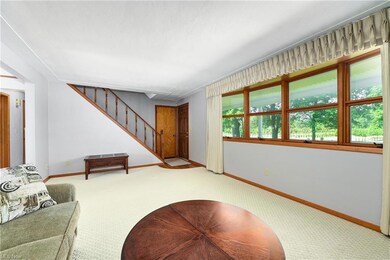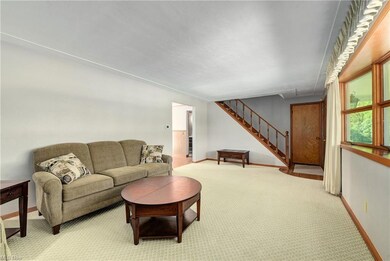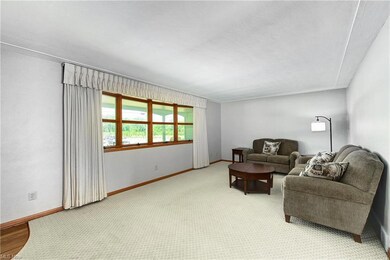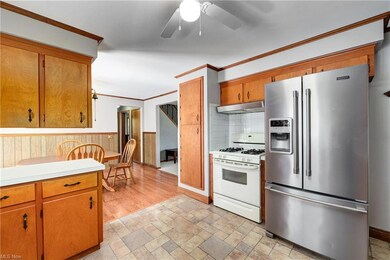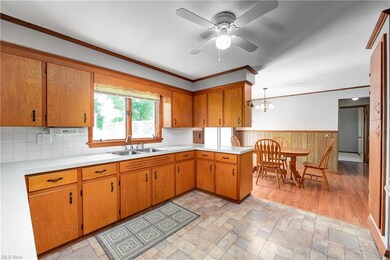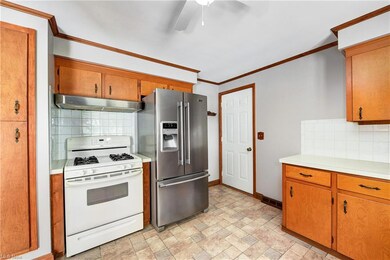
Highlights
- Cape Cod Architecture
- Deck
- Porch
- Avon Heritage South Elementary School Rated A
- Park or Greenbelt View
- 2 Car Attached Garage
About This Home
As of June 2023This Avon Charming Cape Cod gem is nestled in a prime location with stunning views into Veteran's Memorial Park. This delightful property offers a perfect blend of tranquility, convenience, and endless possibilities. Featuring a 20x16 outbuilding ideal for a workshop, hobbyists, artists, or anyone seeking a dedicated space for their creative pursuits. Upon stepping inside, you are greeted with a spacious living room leading to the eat-in kitchen. The newly remodeled bathrooms showcase modern fixtures, elegant finishes, and a touch of luxury. Every corner of this home will provide comfort and style for its new owners, featuring Two bedrooms on the main floor & Two bedrooms rounding off the 2nd floor. As you explore further, you'll notice the entire house has been freshly painted, exuding a sense of freshness and warmth. The partially finished basement has been enhanced with a new Sump Pump System w/battery backup* Laundry Rm, Workshop w/storage cabinets & Rec room perfect for a playroom or media area. The captivating private views create a picturesque backdrop for relaxation and entertainment. Whether you're enjoying a morning coffee on the deck or hosting a gathering, this backyard won’t disappoint. Updates all done within 5/23** HWT , Sump system, Bathroom remodels, & interior freshly painted . Home offers a well that is perfect for watering the flowers/yard. Home Generator (2014) w/new battery 5/23, currently not working needs servicing. Roof/AC & Furnace approx 10 yrs old
Home Details
Home Type
- Single Family
Est. Annual Taxes
- $2,923
Year Built
- Built in 1963
Lot Details
- 0.39 Acre Lot
- Lot Dimensions are 90x195
- West Facing Home
Parking
- 2 Car Attached Garage
- Garage Drain
- Garage Door Opener
Home Design
- Cape Cod Architecture
- Asphalt Roof
Interior Spaces
- 2-Story Property
- Park or Greenbelt Views
- Range
Bedrooms and Bathrooms
- 4 Bedrooms | 2 Main Level Bedrooms
Laundry
- Dryer
- Washer
Partially Finished Basement
- Walk-Out Basement
- Basement Fills Entire Space Under The House
- Sump Pump
Outdoor Features
- Deck
- Outbuilding
- Porch
Utilities
- Forced Air Heating and Cooling System
- Heating System Uses Gas
- Well
- Septic Tank
Listing and Financial Details
- Assessor Parcel Number 04-00-001-103-020
Ownership History
Purchase Details
Home Financials for this Owner
Home Financials are based on the most recent Mortgage that was taken out on this home.Purchase Details
Home Financials for this Owner
Home Financials are based on the most recent Mortgage that was taken out on this home.Purchase Details
Purchase Details
Similar Homes in the area
Home Values in the Area
Average Home Value in this Area
Purchase History
| Date | Type | Sale Price | Title Company |
|---|---|---|---|
| Warranty Deed | $305,000 | None Listed On Document | |
| Fiduciary Deed | $275,000 | Miller Home Title | |
| Quit Claim Deed | -- | None Available | |
| Interfamily Deed Transfer | -- | Attorney |
Mortgage History
| Date | Status | Loan Amount | Loan Type |
|---|---|---|---|
| Open | $105,000 | New Conventional |
Property History
| Date | Event | Price | Change | Sq Ft Price |
|---|---|---|---|---|
| 06/21/2023 06/21/23 | Sold | $305,000 | +1.7% | $150 / Sq Ft |
| 06/06/2023 06/06/23 | Pending | -- | -- | -- |
| 06/03/2023 06/03/23 | For Sale | $299,900 | +9.1% | $147 / Sq Ft |
| 08/23/2022 08/23/22 | Sold | $275,000 | -11.3% | $135 / Sq Ft |
| 08/05/2022 08/05/22 | Pending | -- | -- | -- |
| 08/01/2022 08/01/22 | For Sale | $309,900 | -- | $152 / Sq Ft |
Tax History Compared to Growth
Tax History
| Year | Tax Paid | Tax Assessment Tax Assessment Total Assessment is a certain percentage of the fair market value that is determined by local assessors to be the total taxable value of land and additions on the property. | Land | Improvement |
|---|---|---|---|---|
| 2024 | $3,723 | $75,719 | $13,178 | $62,542 |
| 2023 | $2,952 | $53,354 | $12,285 | $41,069 |
| 2022 | $2,445 | $53,354 | $12,285 | $41,069 |
| 2021 | $2,450 | $53,354 | $12,285 | $41,069 |
| 2020 | $2,196 | $46,270 | $10,650 | $35,620 |
| 2019 | $2,151 | $46,270 | $10,650 | $35,620 |
| 2018 | $1,389 | $46,270 | $10,650 | $35,620 |
| 2017 | $1,961 | $43,150 | $10,210 | $32,940 |
| 2016 | $1,984 | $43,150 | $10,210 | $32,940 |
| 2015 | $2,004 | $43,150 | $10,210 | $32,940 |
| 2014 | $1,671 | $37,390 | $8,970 | $28,420 |
| 2013 | $1,664 | $37,390 | $8,970 | $28,420 |
Agents Affiliated with this Home
-
Wendy Rounds

Seller's Agent in 2023
Wendy Rounds
Howard Hanna
(440) 497-8001
55 in this area
187 Total Sales
-
Kristina Fetterman

Buyer's Agent in 2023
Kristina Fetterman
CENTURY 21 Asa Cox Homes
(440) 639-0002
3 in this area
90 Total Sales
-
Jodi Donato

Seller's Agent in 2022
Jodi Donato
Berkshire Hathaway HomeServices Professional Realty
(440) 309-3263
7 in this area
67 Total Sales
-
Chris Schlenkerman

Seller Co-Listing Agent in 2022
Chris Schlenkerman
Berkshire Hathaway HomeServices Professional Realty
(216) 798-4100
25 in this area
822 Total Sales
-
Bernadette Stitchick

Buyer's Agent in 2022
Bernadette Stitchick
Russell Real Estate Services
(440) 864-4257
8 in this area
388 Total Sales
Map
Source: MLS Now
MLS Number: 4462936
APN: 04-00-001-103-020
- 5318 Charlotte's Way Unit 26
- 5302 Charlotte's Way Unit 33
- 5305 Charlotte's Way Unit 3
- 5303 Charlotte's Way
- 5301 Charlotte's Way
- 3617 Weston Dr
- 39075 Caistor Dr
- 4901 Windsford Cir
- 38202 Avalon Dr
- 5049 Ravenway Dr
- 38250 Millenium Ct
- 38071 Rocky Run Ct
- 3133 Grove Ln
- 38044 Edge Meadow Ct
- 3947 Old Abbe Rd
- 3137 Wheaton Dr
- 5132 Otten Rd
- 3124 Fairview Dr
- 5441 Fountain Cir
- 3101 Fairview Dr
