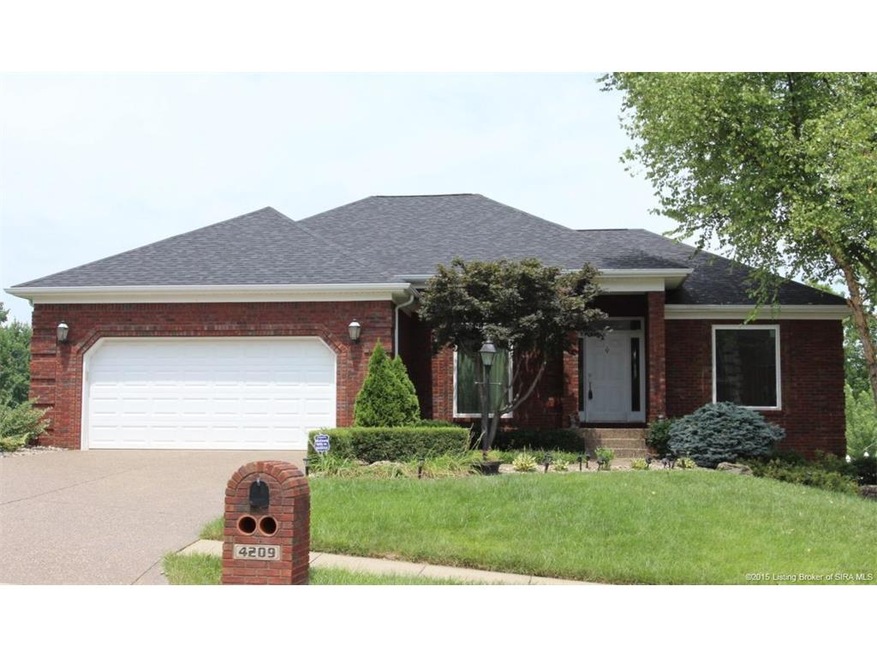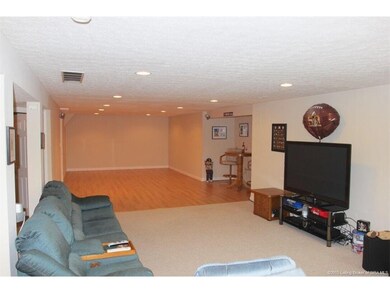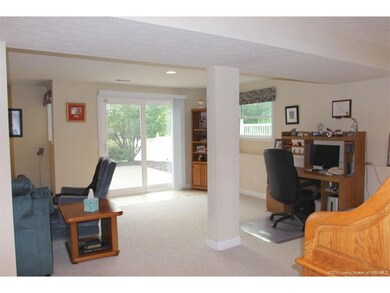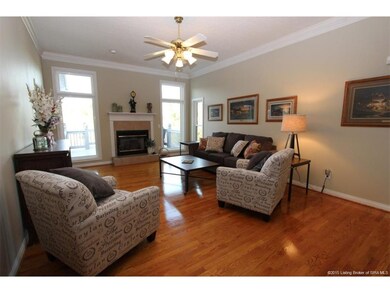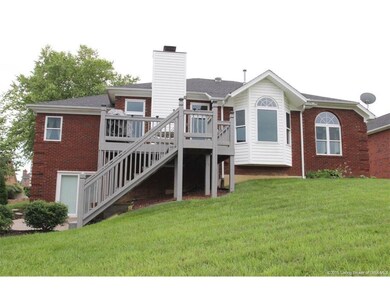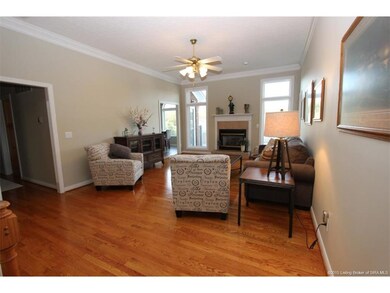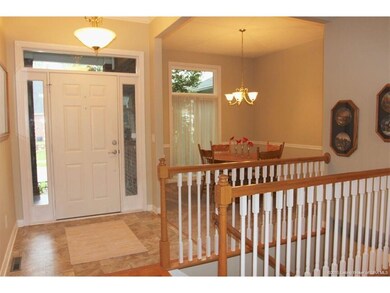
4209 Macgregor Place New Albany, IN 47150
Highlights
- Open Floorplan
- Deck
- Cathedral Ceiling
- Grant Line School Rated A
- Recreation Room
- Hydromassage or Jetted Bathtub
About This Home
As of June 2019OPEN SUNDAY 2/26/17 from 2 - 4pm. Well maintained ALL BRICK RANCH with full FINISHED WALK OUT basement in conveniently located HIGHLAND OAKS neighborhood. The great room has BEAUTIFUL HARDWOOD floors, GAS FIREPLACE, and is open to a formal dining area and stairs to the lower level. Bedrooms are split with the king size master offering WHIRLPOOL, SEPARATE SHOWER, double vanities, and WALK-IN CLOSET. The finished lower level features a family room, rec room space, full bath, and room for a 4TH BEDROOM. Enjoy the outdoors from the DECK OR PATIO. This home is close to the NEIGHBORHOOD PARK with walking trail. RECENT UPDATES include: Stainless steel appliances & granite countertop (2016), Interior paint (2016), bath faucets (2016), roof (2014), water heater (2009), windows (2015). 2-10 Home WARRANTY PROVIDED.
Home Details
Home Type
- Single Family
Est. Annual Taxes
- $1,264
Year Built
- Built in 1998
Lot Details
- 9,496 Sq Ft Lot
- Cul-De-Sac
- Landscaped
HOA Fees
- $13 Monthly HOA Fees
Parking
- 2 Car Attached Garage
- Front Facing Garage
- Garage Door Opener
- Driveway
Home Design
- Poured Concrete
- Frame Construction
Interior Spaces
- 3,106 Sq Ft Home
- 1-Story Property
- Open Floorplan
- Cathedral Ceiling
- Ceiling Fan
- Gas Fireplace
- Thermal Windows
- Window Screens
- Entrance Foyer
- Family Room
- Formal Dining Room
- Recreation Room
- First Floor Utility Room
- Home Security System
Kitchen
- Eat-In Kitchen
- Breakfast Bar
- Oven or Range
- Microwave
- Dishwasher
- Disposal
Bedrooms and Bathrooms
- 3 Bedrooms
- Split Bedroom Floorplan
- 3 Full Bathrooms
- Hydromassage or Jetted Bathtub
- Ceramic Tile in Bathrooms
Finished Basement
- Walk-Out Basement
- Basement Fills Entire Space Under The House
- Sump Pump
Outdoor Features
- Deck
- Covered patio or porch
Utilities
- Forced Air Heating and Cooling System
- Natural Gas Water Heater
Listing and Financial Details
- Home warranty included in the sale of the property
- Assessor Parcel Number 220508500223000007
Ownership History
Purchase Details
Home Financials for this Owner
Home Financials are based on the most recent Mortgage that was taken out on this home.Purchase Details
Home Financials for this Owner
Home Financials are based on the most recent Mortgage that was taken out on this home.Similar Homes in New Albany, IN
Home Values in the Area
Average Home Value in this Area
Purchase History
| Date | Type | Sale Price | Title Company |
|---|---|---|---|
| Warranty Deed | -- | None Available | |
| Deed | $250,000 | Signature Title Llc |
Mortgage History
| Date | Status | Loan Amount | Loan Type |
|---|---|---|---|
| Open | $66,500 | New Conventional | |
| Open | $186,000 | New Conventional | |
| Closed | $173,400 | New Conventional | |
| Closed | $252,700 | New Conventional | |
| Previous Owner | $242,526 | FHA | |
| Previous Owner | $171,000 | New Conventional |
Property History
| Date | Event | Price | Change | Sq Ft Price |
|---|---|---|---|---|
| 06/28/2019 06/28/19 | Sold | $266,000 | +0.4% | $86 / Sq Ft |
| 06/04/2019 06/04/19 | Pending | -- | -- | -- |
| 06/01/2019 06/01/19 | Price Changed | $264,900 | -1.9% | $85 / Sq Ft |
| 05/30/2019 05/30/19 | For Sale | $269,900 | +8.0% | $87 / Sq Ft |
| 05/17/2017 05/17/17 | Sold | $250,000 | 0.0% | $80 / Sq Ft |
| 04/02/2017 04/02/17 | Pending | -- | -- | -- |
| 02/20/2017 02/20/17 | For Sale | $250,000 | -- | $80 / Sq Ft |
Tax History Compared to Growth
Tax History
| Year | Tax Paid | Tax Assessment Tax Assessment Total Assessment is a certain percentage of the fair market value that is determined by local assessors to be the total taxable value of land and additions on the property. | Land | Improvement |
|---|---|---|---|---|
| 2024 | $2,459 | $299,200 | $29,600 | $269,600 |
| 2023 | $2,459 | $315,900 | $29,600 | $286,300 |
| 2022 | $2,625 | $319,100 | $29,600 | $289,500 |
| 2021 | $2,247 | $280,900 | $29,600 | $251,300 |
| 2020 | $2,158 | $275,200 | $29,600 | $245,600 |
| 2019 | $2,203 | $283,300 | $29,600 | $253,700 |
| 2018 | $1,830 | $244,200 | $29,600 | $214,600 |
| 2017 | $1,599 | $244,800 | $29,600 | $215,200 |
| 2016 | $1,454 | $242,400 | $29,600 | $212,800 |
| 2014 | $1,264 | $205,000 | $29,600 | $175,400 |
| 2013 | -- | $201,200 | $29,600 | $171,600 |
Agents Affiliated with this Home
-
Evan Hunt
E
Seller's Agent in 2019
Evan Hunt
Knobstone Properties LLC
(812) 620-1496
21 in this area
71 Total Sales
-
W
Buyer's Agent in 2019
Walt Murphy
Keller Williams Realty Consultants
-

Seller's Agent in 2017
Beth Wardlaw
Keller Williams Realty Consultants
-
Amy Dixon

Seller Co-Listing Agent in 2017
Amy Dixon
Keller Williams Realty Consultants
(812) 946-1228
33 in this area
156 Total Sales
Map
Source: Southern Indiana REALTORS® Association
MLS Number: 201700897
APN: 22-05-08-500-223.000-007
- 4203 - LOT 102 Skylar Way
- 4108 Tudor Trail
- 2949 Chapel Ln
- 4207 Cadbury Dr
- 3517 Kamer Miller Rd
- 3917 Anderson Ave
- 3915 Anderson Ave
- 3914 Anderson Ave
- 3924 Anderson Ave
- 3924 Anderson Ave
- 3924 Anderson Ave
- 3922 Anderson Ave
- 3920 Anderson Ave
- 3918 Anderson Ave
- 2903 Moccasin Ct
- 4007 Fields Ln
- 4225 Treesdale Dr
- 204 White Pine Blvd Unit 58
- 4724 Black Pine Blvd Unit 73
- 3613 Linnert Way
