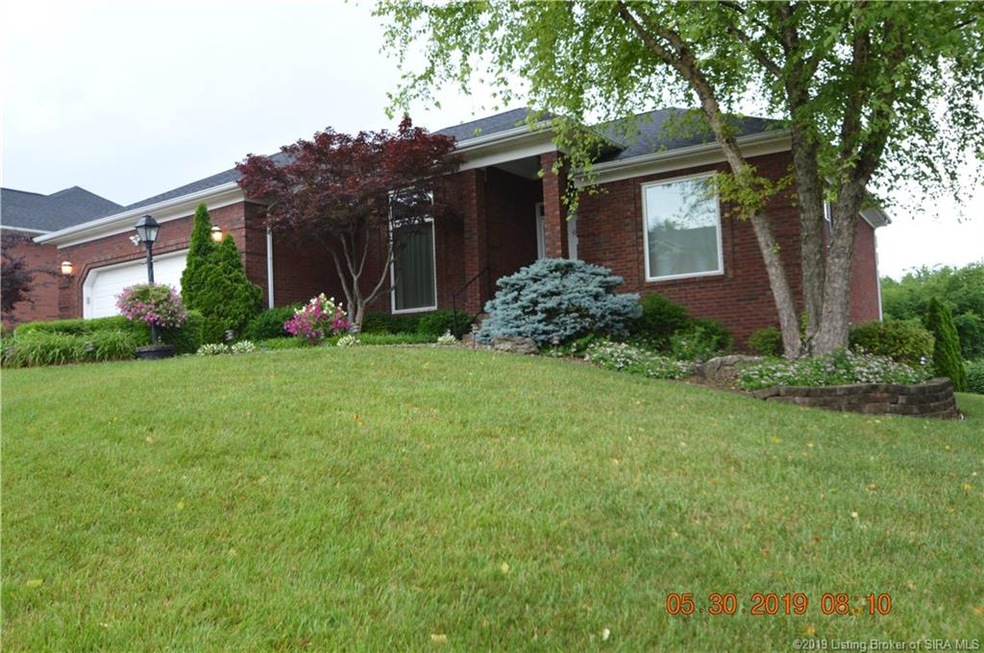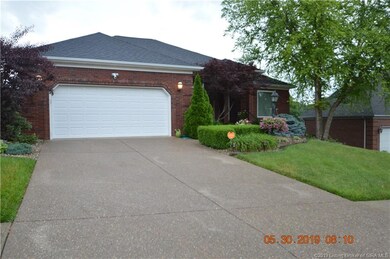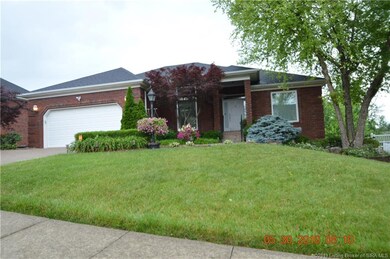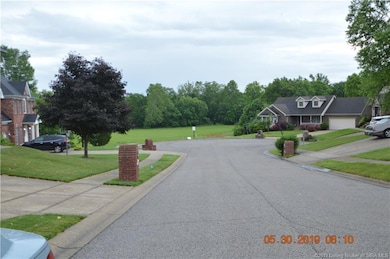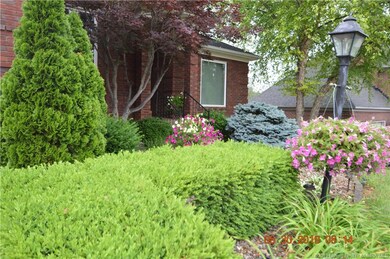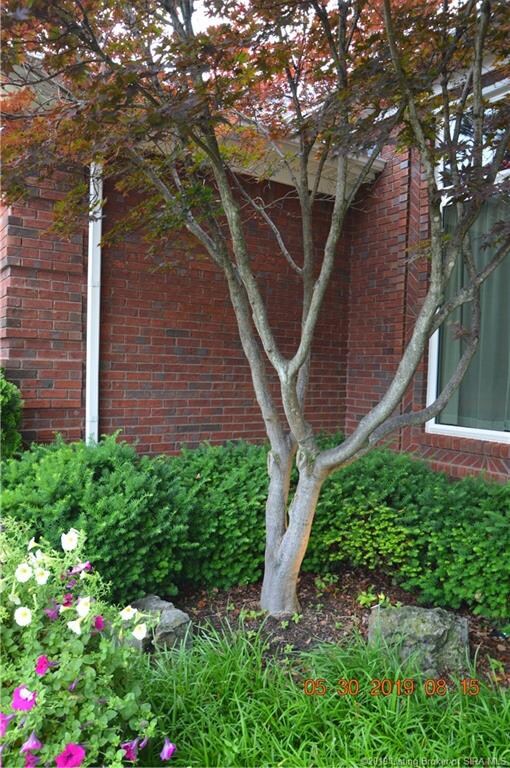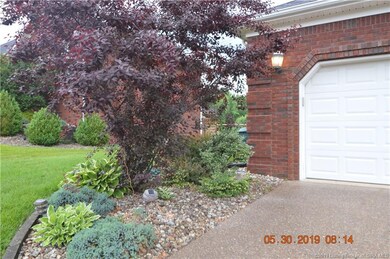
4209 Macgregor Place New Albany, IN 47150
Highlights
- Open Floorplan
- Deck
- Hydromassage or Jetted Bathtub
- Grant Line School Rated A
- Main Floor Primary Bedroom
- First Floor Utility Room
About This Home
As of June 2019OPEN HOUSE SUNDAY 2 to 4pm June 2, ALL THE ROOM YOU EVER NEED, OVER 3000 sq ft. and in on of the BEST LOCATIONS IN TOWN! Just minutes from the bridge this 3 Bdrm/3 FULL BATH, split master home, sits in beautiful HIGHLAND OAKS Subdivision. Adjoining 5.5 acre green space is part of what you can enjoy living on the CUL-DE-SAC of MacGregor Place. OPEN FLOOR PLAN & FORMAL DINNING offers spacious room for entertaining. Enjoy time on the deck or patio below. Walk-out basement boasts a HUGE FAMILY ROOM, with FULL BATH and multiple storage options. Ample space to expand and a home that will fit your lifestyle READY FOR IT'S NEW OWNERS!
**Seller reserves the right to withdraw offer within 10 days after acceptance, should seller not find suitable housing.
Last Agent to Sell the Property
Knobstone Properties LLC License #RB14043215 Listed on: 05/30/2019
Last Buyer's Agent
Walt Murphy
Keller Williams Realty Consultants License #RB17000928
Home Details
Home Type
- Single Family
Est. Annual Taxes
- $1,869
Year Built
- Built in 1998
Lot Details
- 9,583 Sq Ft Lot
- Landscaped
HOA Fees
- $13 Monthly HOA Fees
Parking
- 2 Car Attached Garage
- Driveway
- Off-Street Parking
Interior Spaces
- 3,106 Sq Ft Home
- Open Floorplan
- Gas Fireplace
- Formal Dining Room
- First Floor Utility Room
- Walk-Out Basement
Kitchen
- Eat-In Kitchen
- Self-Cleaning Oven
- Microwave
- Dishwasher
Bedrooms and Bathrooms
- 3 Bedrooms
- Primary Bedroom on Main
- 3 Full Bathrooms
- Hydromassage or Jetted Bathtub
Outdoor Features
- Deck
- Patio
- Porch
Utilities
- Forced Air Heating and Cooling System
- Natural Gas Water Heater
Listing and Financial Details
- Assessor Parcel Number 220508500223000007
Ownership History
Purchase Details
Home Financials for this Owner
Home Financials are based on the most recent Mortgage that was taken out on this home.Purchase Details
Home Financials for this Owner
Home Financials are based on the most recent Mortgage that was taken out on this home.Similar Homes in New Albany, IN
Home Values in the Area
Average Home Value in this Area
Purchase History
| Date | Type | Sale Price | Title Company |
|---|---|---|---|
| Warranty Deed | -- | None Available | |
| Deed | $250,000 | Signature Title Llc |
Mortgage History
| Date | Status | Loan Amount | Loan Type |
|---|---|---|---|
| Open | $66,500 | New Conventional | |
| Open | $186,000 | New Conventional | |
| Closed | $173,400 | New Conventional | |
| Closed | $252,700 | New Conventional | |
| Previous Owner | $242,526 | FHA | |
| Previous Owner | $171,000 | New Conventional |
Property History
| Date | Event | Price | Change | Sq Ft Price |
|---|---|---|---|---|
| 06/28/2019 06/28/19 | Sold | $266,000 | +0.4% | $86 / Sq Ft |
| 06/04/2019 06/04/19 | Pending | -- | -- | -- |
| 06/01/2019 06/01/19 | Price Changed | $264,900 | -1.9% | $85 / Sq Ft |
| 05/30/2019 05/30/19 | For Sale | $269,900 | +8.0% | $87 / Sq Ft |
| 05/17/2017 05/17/17 | Sold | $250,000 | 0.0% | $80 / Sq Ft |
| 04/02/2017 04/02/17 | Pending | -- | -- | -- |
| 02/20/2017 02/20/17 | For Sale | $250,000 | -- | $80 / Sq Ft |
Tax History Compared to Growth
Tax History
| Year | Tax Paid | Tax Assessment Tax Assessment Total Assessment is a certain percentage of the fair market value that is determined by local assessors to be the total taxable value of land and additions on the property. | Land | Improvement |
|---|---|---|---|---|
| 2024 | $2,459 | $299,200 | $29,600 | $269,600 |
| 2023 | $2,459 | $315,900 | $29,600 | $286,300 |
| 2022 | $2,625 | $319,100 | $29,600 | $289,500 |
| 2021 | $2,247 | $280,900 | $29,600 | $251,300 |
| 2020 | $2,158 | $275,200 | $29,600 | $245,600 |
| 2019 | $2,203 | $283,300 | $29,600 | $253,700 |
| 2018 | $1,830 | $244,200 | $29,600 | $214,600 |
| 2017 | $1,599 | $244,800 | $29,600 | $215,200 |
| 2016 | $1,454 | $242,400 | $29,600 | $212,800 |
| 2014 | $1,264 | $205,000 | $29,600 | $175,400 |
| 2013 | -- | $201,200 | $29,600 | $171,600 |
Agents Affiliated with this Home
-
Evan Hunt
E
Seller's Agent in 2019
Evan Hunt
Knobstone Properties LLC
(812) 620-1496
21 in this area
70 Total Sales
-
W
Buyer's Agent in 2019
Walt Murphy
Keller Williams Realty Consultants
-
B
Seller's Agent in 2017
Beth Wardlaw
Keller Williams Realty Consultants
-
Amy Dixon

Seller Co-Listing Agent in 2017
Amy Dixon
Keller Williams Realty Consultants
(812) 946-1228
31 in this area
154 Total Sales
Map
Source: Southern Indiana REALTORS® Association
MLS Number: 201908159
APN: 22-05-08-500-223.000-007
- 4203 - LOT 102 Skylar Way
- 3028 Shadybrook Ln
- 4834 Ashbury Dr
- 2949 Chapel Ln
- 3517 Kamer Miller Rd
- 3908 Anderson Ave
- 3910 Anderson Ave
- 3912 Anderson Ave
- 3914 Anderson Ave
- 3924 Anderson Ave
- 3924 Anderson Ave
- 3918 Anderson Ave
- 2903 Moccasin Ct
- 4118 Morning Dr
- 4007 Fields Ln
- 3205 Hadleigh Place
- 3105 Arbor Ridge Ln
- 4225 Treesdale Dr
- 4724 Black Pine Blvd Unit 73
- 3613 Linnert Way
