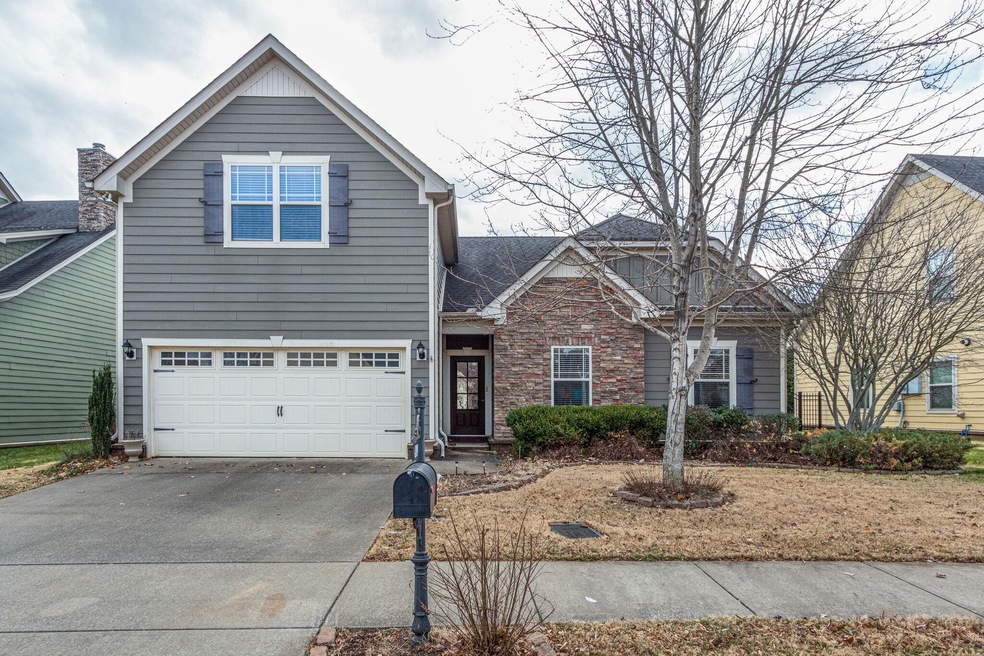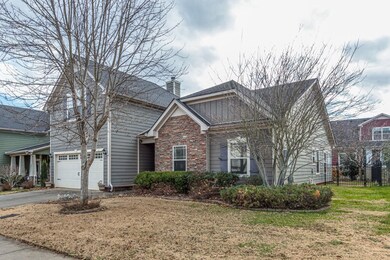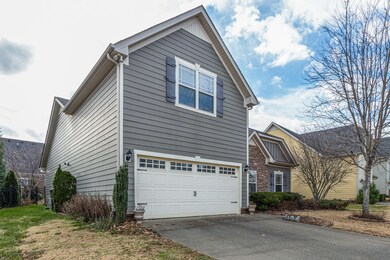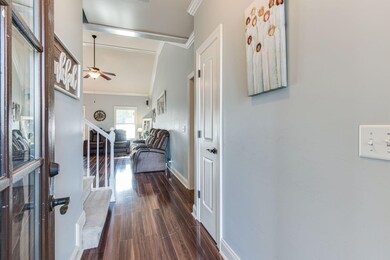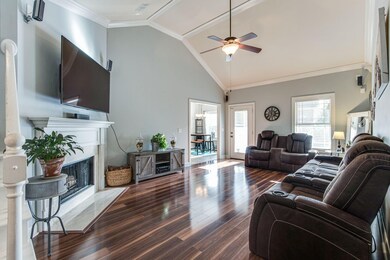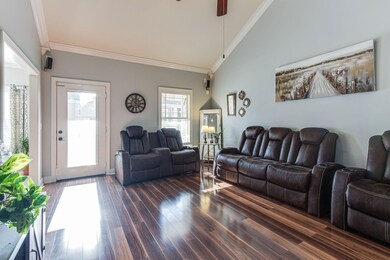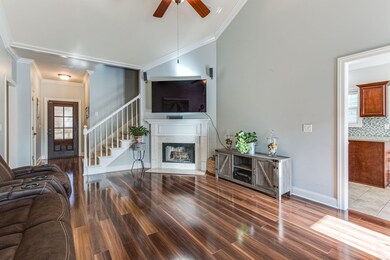
4209 Maximillion Cir Murfreesboro, TN 37128
Estimated Value: $437,000 - $512,000
Highlights
- Clubhouse
- Wood Flooring
- Community Pool
- Overall Creek Elementary School Rated A-
- 1 Fireplace
- Covered patio or porch
About This Home
As of March 2022Amazing home in one of Murfreesboro’s favorite west side neighborhoods- Puckett Station!! 3 bedrooms on main level, gorgeous floors, bonus room w/ closet & full bath, and huge primary suite with extra space for nursery, office, or sitting area. Covered back patio, fenced back yard, community pool & playground, and conveniently located to shopping, dining & interstate access. Triple Blackman schools with Overall Creek option.
Home Details
Home Type
- Single Family
Est. Annual Taxes
- $2,365
Year Built
- Built in 2008
Lot Details
- 6,534 Sq Ft Lot
- Back Yard Fenced
- Level Lot
HOA Fees
- $75 Monthly HOA Fees
Parking
- 2 Car Attached Garage
Home Design
- Brick Exterior Construction
- Slab Foundation
- Shingle Roof
- Hardboard
Interior Spaces
- 2,057 Sq Ft Home
- Property has 2 Levels
- Ceiling Fan
- 1 Fireplace
- Fire and Smoke Detector
Kitchen
- Microwave
- Dishwasher
Flooring
- Wood
- Carpet
- Tile
Bedrooms and Bathrooms
- 3 Main Level Bedrooms
- Walk-In Closet
- 3 Full Bathrooms
Outdoor Features
- Covered patio or porch
Schools
- Blackman Elementary School
- Blackman Middle School
- Blackman High School
Utilities
- Cooling Available
- Central Heating
- Heating System Uses Natural Gas
- Underground Utilities
Listing and Financial Details
- Assessor Parcel Number 078M B 05400 R0102462
Community Details
Overview
- Association fees include recreation facilities
- Puckett Station Sec 1 Subdivision
Amenities
- Clubhouse
Recreation
- Community Playground
- Community Pool
Ownership History
Purchase Details
Home Financials for this Owner
Home Financials are based on the most recent Mortgage that was taken out on this home.Purchase Details
Home Financials for this Owner
Home Financials are based on the most recent Mortgage that was taken out on this home.Purchase Details
Home Financials for this Owner
Home Financials are based on the most recent Mortgage that was taken out on this home.Purchase Details
Home Financials for this Owner
Home Financials are based on the most recent Mortgage that was taken out on this home.Purchase Details
Home Financials for this Owner
Home Financials are based on the most recent Mortgage that was taken out on this home.Purchase Details
Similar Homes in Murfreesboro, TN
Home Values in the Area
Average Home Value in this Area
Purchase History
| Date | Buyer | Sale Price | Title Company |
|---|---|---|---|
| Hines Donald L | $430,000 | The Closing Company | |
| Wilson Jacob | $350,000 | Midtown Title | |
| Pannell Deborah Sherene | $275,000 | Foundation Title & Escrow Mu | |
| Flanagan Kevin | $222,000 | -- | |
| Ford Kevin M | $229,900 | -- | |
| T D & R Llc | $20,900 | -- |
Mortgage History
| Date | Status | Borrower | Loan Amount |
|---|---|---|---|
| Open | Hines Donald L | $422,211 | |
| Previous Owner | Wilson Jacob | $297,500 | |
| Previous Owner | Pannell Deborah Sherene | $225,000 | |
| Previous Owner | Flanagan Kevin | $199,800 | |
| Previous Owner | Ford Kevin M | $223,951 | |
| Previous Owner | T D & R Llc | $225,735 |
Property History
| Date | Event | Price | Change | Sq Ft Price |
|---|---|---|---|---|
| 03/29/2022 03/29/22 | Sold | $430,000 | +2.4% | $209 / Sq Ft |
| 02/27/2022 02/27/22 | Pending | -- | -- | -- |
| 02/19/2022 02/19/22 | For Sale | $420,000 | +1212.5% | $204 / Sq Ft |
| 07/23/2020 07/23/20 | Pending | -- | -- | -- |
| 07/22/2020 07/22/20 | For Sale | $32,000 | -88.4% | $16 / Sq Ft |
| 03/30/2018 03/30/18 | Sold | $275,000 | -45.0% | $134 / Sq Ft |
| 11/02/2016 11/02/16 | Pending | -- | -- | -- |
| 09/22/2016 09/22/16 | For Sale | $499,900 | +125.2% | $243 / Sq Ft |
| 08/04/2014 08/04/14 | Sold | $222,000 | -- | $108 / Sq Ft |
Tax History Compared to Growth
Tax History
| Year | Tax Paid | Tax Assessment Tax Assessment Total Assessment is a certain percentage of the fair market value that is determined by local assessors to be the total taxable value of land and additions on the property. | Land | Improvement |
|---|---|---|---|---|
| 2024 | $2,679 | $94,725 | $15,000 | $79,725 |
| 2023 | $1,777 | $94,725 | $15,000 | $79,725 |
| 2022 | $1,531 | $94,725 | $15,000 | $79,725 |
| 2021 | $1,496 | $67,400 | $15,000 | $52,400 |
| 2020 | $1,496 | $67,400 | $15,000 | $52,400 |
| 2019 | $1,496 | $67,400 | $15,000 | $52,400 |
Agents Affiliated with this Home
-
Cynthia Martin
C
Seller's Agent in 2022
Cynthia Martin
Benchmark Realty, LLC
(615) 427-2777
4 in this area
14 Total Sales
-
Betty Newberry

Buyer's Agent in 2022
Betty Newberry
Platinum Realty Partners, LLC
(615) 598-7940
1 in this area
35 Total Sales
-
Jessica Warner

Seller's Agent in 2018
Jessica Warner
Keller Williams Realty - Murfreesboro
(615) 605-1873
41 in this area
267 Total Sales
-
Bill Wilson

Seller's Agent in 2014
Bill Wilson
Parks Compass
(615) 406-5872
5 in this area
53 Total Sales
-
Cheryl Farthing

Buyer's Agent in 2014
Cheryl Farthing
Crye-Leike
(615) 975-8395
1 in this area
27 Total Sales
Map
Source: Realtracs
MLS Number: 2357117
APN: 078M-B-054.00-000
- 4303 Maximillion Cir
- 4131 War Emblem Ln
- 1006 Brinxton Run
- 4313 Puckett Creek Crossing
- 1118 Averwater Run
- 4118 Pretoria Run
- 4431 Rubicon Dr
- 4376 Pretoria Run
- 4233 Sunday Silence Way
- 909 Granville Dr
- 4305 Sunday Silence Way
- 4311 Sunday Silence Way
- 4409 Sunday Silence Way
- 919 Licinius Ln
- 804 Brigade Loop
- 3927 Cannonsgate Ln
- 907 Stovers Glen Dr
- 903 Stovers Glen Dr
- 843 Stovers Glen Dr
- 839 Stovers Glen Dr
- 4209 Maximillion Cir
- 4213 Maximillion Cir
- 4205 Maximillion Cir
- 4210 Cortez Dr
- 4214 Cortez Dr
- 4217 Maximillion Cir
- 4137 Maximillion Cir
- 4208 Maximillion Cir
- 4212 Maximillion Cir
- 4218 Cortez Dr
- 4204 Maximillion Cir
- 4216 Maximillion Cir
- 4206 Cortez Dr
- 4221 Maximillion Cir
- 4222 Cortez Dr
- 4220 Maximillion Cir
- 4132 Maximillion Cir
- 4203 Cortez Dr
- 4215 Cortez Dr
