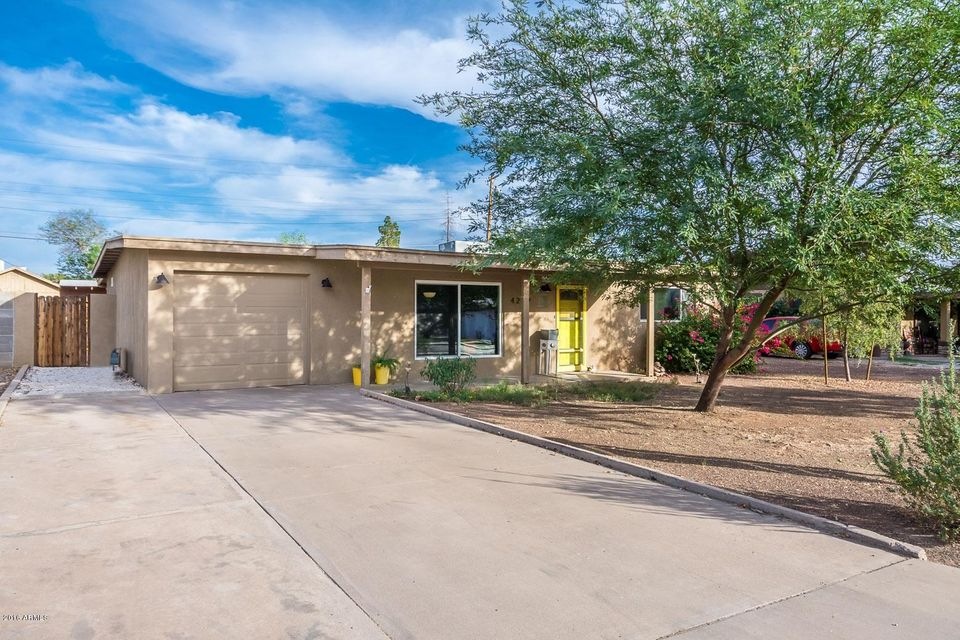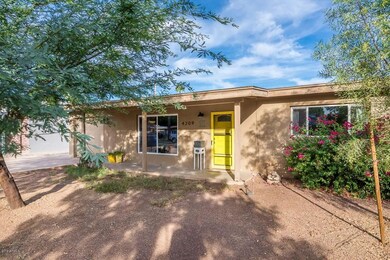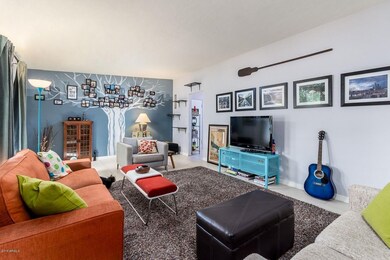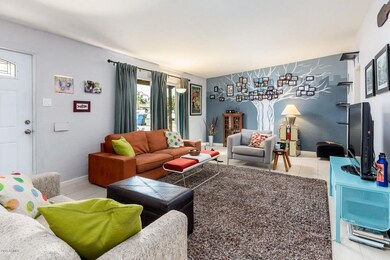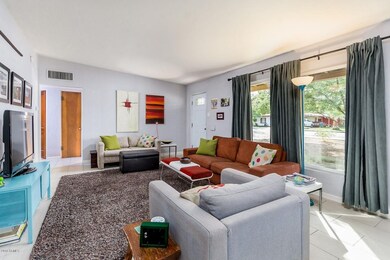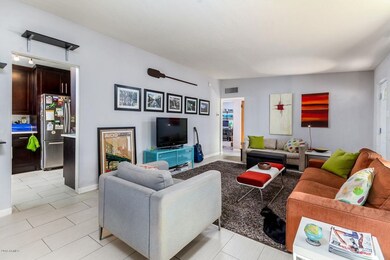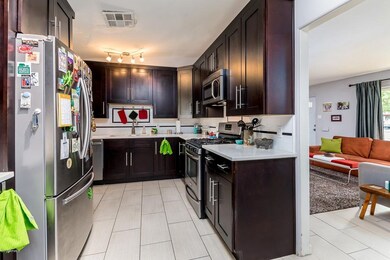
4209 N 10th Place Phoenix, AZ 85014
Highlights
- Contemporary Architecture
- No HOA
- No Interior Steps
- Phoenix Coding Academy Rated A
- Eat-In Kitchen
- Tile Flooring
About This Home
As of May 2022Classic urban contemporary central Phoenix home. This 1,379 sq. ft. 3 bdrm, 1 bath is a renovated 1950s ranch home featuring a finished Arizona Room with French doors and windows throughout that virtually soak the desert landscaping from the outside, in! Striking details abound. This is a must-see. Master bedroom with exposed brick, updated kitchen with stainless steel appliances and gas stove. Large, private backyard with finished wood-covered patio, outdoor fans and neat-as-a-pin native vegetation. Ideal for socializing, or relaxing in solitude. Move-in ready and near trendy restaurants, shopping & parks.
Home Details
Home Type
- Single Family
Est. Annual Taxes
- $914
Year Built
- Built in 1950
Lot Details
- 9,705 Sq Ft Lot
- Desert faces the front and back of the property
- Block Wall Fence
Parking
- 2 Open Parking Spaces
- 1 Car Garage
Home Design
- Contemporary Architecture
- Composition Roof
- Block Exterior
- Stucco
Interior Spaces
- 1,379 Sq Ft Home
- 1-Story Property
- Ceiling height of 9 feet or more
- Ceiling Fan
Kitchen
- Eat-In Kitchen
- Built-In Microwave
- Dishwasher
Flooring
- Carpet
- Tile
Bedrooms and Bathrooms
- 3 Bedrooms
- Remodeled Bathroom
- 1 Bathroom
Laundry
- Laundry in unit
- Dryer
- Washer
Accessible Home Design
- No Interior Steps
Schools
- Longview Elementary School
- Montecito Community Middle School
- Central High School
Utilities
- Refrigerated Cooling System
- Heating System Uses Natural Gas
- High Speed Internet
- Cable TV Available
Community Details
- No Home Owners Association
- Built by REMODELED
- Evanston Subdivision
Listing and Financial Details
- Tax Lot 13
- Assessor Parcel Number 155-16-019-a
Ownership History
Purchase Details
Home Financials for this Owner
Home Financials are based on the most recent Mortgage that was taken out on this home.Purchase Details
Home Financials for this Owner
Home Financials are based on the most recent Mortgage that was taken out on this home.Purchase Details
Purchase Details
Home Financials for this Owner
Home Financials are based on the most recent Mortgage that was taken out on this home.Similar Homes in Phoenix, AZ
Home Values in the Area
Average Home Value in this Area
Purchase History
| Date | Type | Sale Price | Title Company |
|---|---|---|---|
| Warranty Deed | $223,000 | Pioneer Title Agency Inc | |
| Warranty Deed | $150,000 | Fidelity National Title Agen | |
| Trustee Deed | $73,000 | None Available | |
| Warranty Deed | $134,000 | Ticor Title Agency Of Az Inc |
Mortgage History
| Date | Status | Loan Amount | Loan Type |
|---|---|---|---|
| Open | $92,867 | Commercial | |
| Open | $218,960 | FHA | |
| Previous Owner | $153,225 | VA | |
| Previous Owner | $180,000 | Unknown | |
| Previous Owner | $107,200 | New Conventional |
Property History
| Date | Event | Price | Change | Sq Ft Price |
|---|---|---|---|---|
| 05/13/2022 05/13/22 | Sold | $485,000 | +1.1% | $351 / Sq Ft |
| 04/01/2022 04/01/22 | For Sale | $479,900 | +115.2% | $348 / Sq Ft |
| 01/31/2017 01/31/17 | Sold | $223,000 | -2.6% | $162 / Sq Ft |
| 12/06/2016 12/06/16 | Price Changed | $229,000 | -2.5% | $166 / Sq Ft |
| 11/21/2016 11/21/16 | Price Changed | $234,900 | -1.7% | $170 / Sq Ft |
| 10/29/2016 10/29/16 | For Sale | $239,000 | +59.3% | $173 / Sq Ft |
| 02/22/2013 02/22/13 | Sold | $150,000 | 0.0% | $109 / Sq Ft |
| 01/22/2013 01/22/13 | Pending | -- | -- | -- |
| 01/03/2013 01/03/13 | For Sale | $150,000 | -- | $109 / Sq Ft |
Tax History Compared to Growth
Tax History
| Year | Tax Paid | Tax Assessment Tax Assessment Total Assessment is a certain percentage of the fair market value that is determined by local assessors to be the total taxable value of land and additions on the property. | Land | Improvement |
|---|---|---|---|---|
| 2025 | $1,270 | $11,514 | -- | -- |
| 2024 | $1,223 | $10,966 | -- | -- |
| 2023 | $1,223 | $30,260 | $6,050 | $24,210 |
| 2022 | $1,218 | $22,110 | $4,420 | $17,690 |
| 2021 | $1,254 | $19,520 | $3,900 | $15,620 |
| 2020 | $1,220 | $18,930 | $3,780 | $15,150 |
| 2019 | $1,163 | $18,960 | $3,790 | $15,170 |
| 2018 | $1,121 | $14,270 | $2,850 | $11,420 |
| 2017 | $1,020 | $12,750 | $2,550 | $10,200 |
| 2016 | $982 | $12,150 | $2,430 | $9,720 |
| 2015 | $914 | $10,510 | $2,100 | $8,410 |
Agents Affiliated with this Home
-
Rodney Coty

Seller's Agent in 2022
Rodney Coty
Compass
(602) 570-2689
94 Total Sales
-
Erik Jensen

Buyer's Agent in 2022
Erik Jensen
Compass
(602) 717-0017
321 Total Sales
-
Stephen Caniglia

Buyer Co-Listing Agent in 2022
Stephen Caniglia
Compass
(602) 301-2402
287 Total Sales
-
Michelle Grening

Seller's Agent in 2017
Michelle Grening
Compass
(602) 228-3683
40 Total Sales
-
Andrea Merican

Seller's Agent in 2013
Andrea Merican
My Home Group Real Estate
(602) 430-7360
3 Total Sales
-
N
Buyer's Agent in 2013
Nina Michalic
Coldwell Banker Realty
Map
Source: Arizona Regional Multiple Listing Service (ARMLS)
MLS Number: 5518361
APN: 155-16-019A
- 1016 E Indian School Rd
- 4224 N 12th St Unit 108
- 920 E Devonshire Ave Unit 4004
- 920 E Devonshire Ave Unit 2005
- 939 E Turney Ave
- 1111 E Turney Ave Unit 3
- 1111 E Turney Ave Unit 28U
- 1111 E Turney Ave Unit 32U
- 1215 E Devonshire Ave Unit 1-12
- 724 E Devonshire Ave Unit 106
- 724 E Devonshire Ave Unit 108
- 4150 N Longview Ave
- 4130 N Longview Ave
- 805 E Turney Ave
- 4401 N 12th St Unit 112
- 4401 N 12th St Unit 209
- 4123 N Longview Ave
- 4410 N Longview Ave Unit 224
- 4410 N Longview Ave Unit 124
- 713 E Amelia Ave
